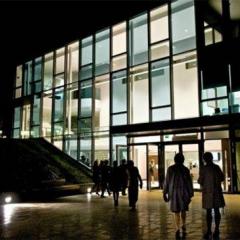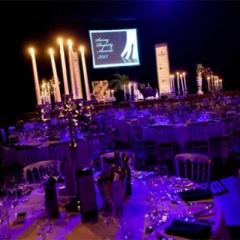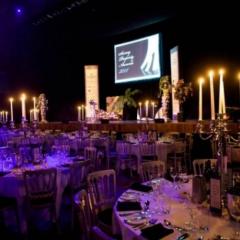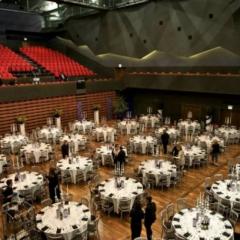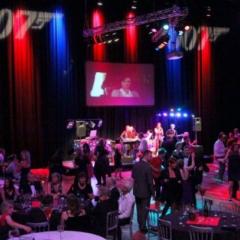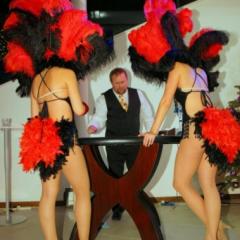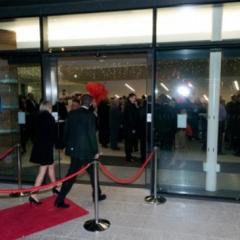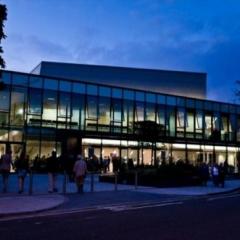G Live
G Live is a contemporary conference and entertainment venue boasting a range of event spaces designed and equipped to host a variety of events with style and in glazed modern surroundings.
The flexible nature of the design of the various meeting spaces makes them completely adaptable, whether for a boardroom-style gathering for up to 36, private drinks and canapés receptions, celebration parties and special events, graduation ceremonies, a dinner dance for 420 or a conference for over 1000! The Main Hall can also play host to a wide range of exhibitions and trade shows.
The experienced and professional hospitality team will help you to plan the perfect event with menus that reflect seasonality, sustainability and innovation. Catering packages are individually tailor-made to meet your requirements.
There is ample parking on-site (access from Dene Road) with further parking available at the adjacent York Road car park.
| Venue | G Live |
|---|---|
| Capacity | 1,031 guests |
| Address | London Road Guildford Surrey GU1 2AA |
Function Rooms & Event Spaces (6)
Main Hall
- Max Capacity: 1700
 Full Details
Full Details
G Live Main Hall features a large extendable stage and seating for up to 1031. With seats removed and converted into a flat floor space, the impressive Main Hall turns into the dream location for a dinner dance for up to 400 people or a reception for up to 800.
Capacity
- Reception: 1700
- Theatre: 1031
- Banqueting: 400
- Dinner & Dance: 400
- Request Availability
Private Reception Room
- Max Capacity: 160
 Full Details
Full Details
Overlooking the landscaped gardens and featuring a private balcony, the Private Reception Room is the perfect space impress your guests. Three out of the four sides to this Room are fully glazed, creating a space like no other in Guildford. With its own separate entrance and reception area, the Private Reception Room can be used independently from the rest of the building and can offer a variety of experiences from stylish champagne and canapés receptions to superb dining with international cuisine.
Capacity
- Reception: 160
- Theatre: 100
- Banqueting: 80
- Dinner & Dance: 80
- Cabaret: 60
- Boardroom: 36
- Request Availability
G Live Studio
- Max Capacity: 100
 Full Details
Full Details
Hire from £630 plus vat With high ceilings, full blackout, sound and lighting facilities, and integral bar, is perfect for high-impact presentations, or as a more informal private area for social gatherings. The studio also opens out onto a large paved garden area, ideal in the summer for strawberries and Pimms on the lawn! 100 people seated in theatre style. Dimensions of the Studio are: Floor space: 10383mm x 10662mm Height to grid: 4948mm Height to working light fixtures: 4643mm Stage lighting consisting of scaffold grid with 36 x 16A sockets distributed on six socket boxes and 12 x 16A sockets at floor level, all hard wired back to 24 channels of Zero 88 Betapack 3 dimmers controlled by Zero 88 Jester 12/24. Sound and light requirements on request.
Capacity
- Theatre: 100
- Banqueting: 80
- Cabaret: 60
- Classroom: 40
- U-Shape: 40
- Boardroom: 50
- Request Availability
Private Dining Rooms
- Max Capacity: 50
 Full Details
Full Details
G Lives five stunning and exclusive private rooms are the ideal setting for private dining, celebrations and social gatherings or, taking full advantage of the integral AV facilities, for business meetings. As private dining rooms, with food expertly prepared on site, and a quality wine list, these spaces offer corporate and individual clients exclusive settings for entertaining before a show, with the convenience that your show or concert seats in the Main Hall are only a very short walk away. Coffee and dessert can be served in the interval, and there is even the opportunity to return after the performance to enjoy exclusive use of a private bar.
Capacity
- Reception: 50
- Theatre: 20
- Banqueting: 20
- Boardroom: 20
- Request Availability
Reception Room A
- Max Capacity: 50
 Full Details
Full Details
Capacity
- Reception: 50
- Theatre: 45
- Banqueting: 20
- Classroom: 20
- Boardroom: 20
- Request Availability
5 x Seminar Rooms
- Max Capacity: 20
 Full Details
Full Details
5 Rooms for range of events use e.g Meetings, Interviews, Training for 5 - 20 people.
Capacity
- Theatre: 20
- Banqueting: 20
- Boardroom: 20
- Request Availability
Venue Features (10)
 AV Equipment
AV Equipment Disability Access
Disability Access In-house Catering
In-house Catering Late Licence
Late Licence Licensed Bar
Licensed Bar Local Public Transport
Local Public Transport Music Licence
Music Licence Parking
Parking Self Catering Allowed
Self Catering Allowed Wi-Fi Access
Wi-Fi Access

