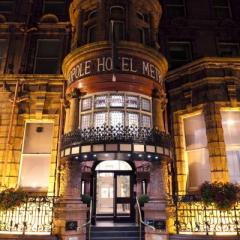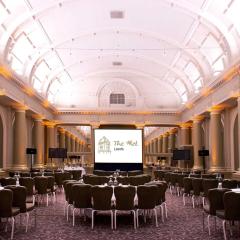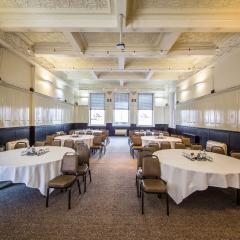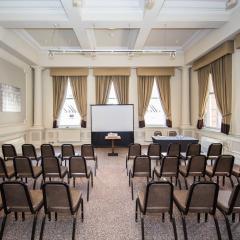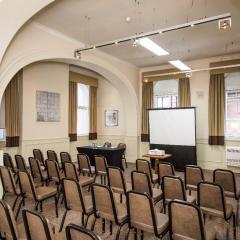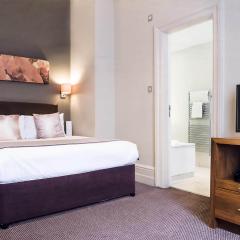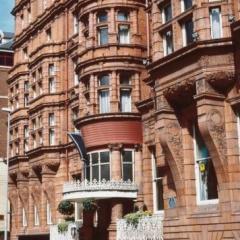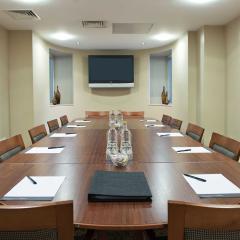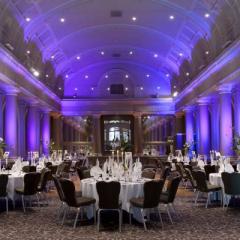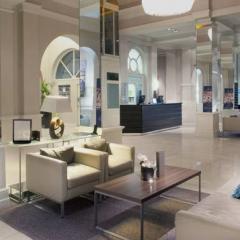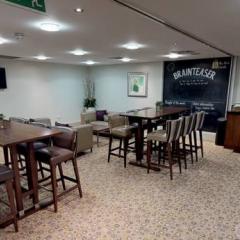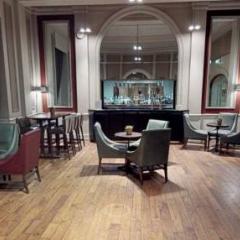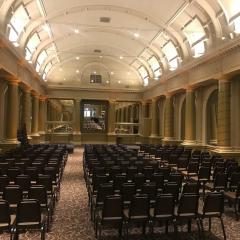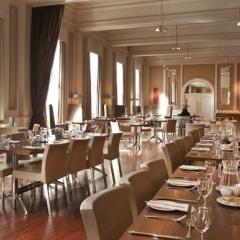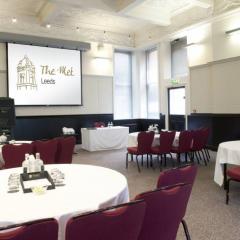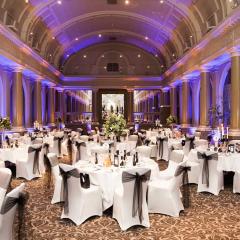The Met Hotel Leeds
Located in the heart of bustling City Centre of Leeds is the Met Hotel. This 4-star luxury hotel boasts modern amenities coupled with stunning historic architecture of the late 1800’s to create a wonderful retreat and holds a plethora of spaces in which you can host your event.
Within its intricate terra cotta walls, so much choice and creative scope awaits within the 18 modern and flexible meeting rooms. The events planning team are on hand to assist you to plan for whatever your event is – anything from weddings, receptions and banqueting, conferences and business meetings can all be held here. Rooms are equipped with Wi-Fi, AV technology and are superbly decorated to motivate and inspire your guests. Many period features, such as the grand staircase make wonderful photo opportunities for weddings.
The largest space is the Met Suite filled with light and airy space plus majestic columns – a wonderful space which can be adapted to your choice of theming or usage. Up to 250 guests can be accommodated in this space. Many other alternative meeting and boardrooms are also available and can cater for anything from 2 to 200 delegates.
The Met Hotel in Leeds is located just minutes from the railway station and Leeds Bradford Airport is only 11 miles away. Car Parking is available in nearby NCP car parks and through the hotel.
| Venue | The Met Hotel Leeds |
|---|---|
| Capacity | 250 guests |
| Address | King Street Leeds West Yorkshire LS1 2HQ |
Function Rooms & Event Spaces (4)
The Met Suite
- Max Capacity: 250
- Dimensions: L:23.50m x W:10.20m x H:4.70m
 Full Details
Full Details
The stunning architecture of The Met Suite, with its vaulted ceiling, grand columns and plaster friezes adorning the walls makes this the perfect room to make a statement and wow your guests.
Ideal for large gala events, conferences, parties and of course, beautiful weddings.
Capacity
- Theatre: 250
- Banqueting: 220
- Dinner & Dance: 150
- Cabaret: 150
- Classroom: 140
- Boardroom: 50
- Request Availability
Met 1
- Max Capacity: 150
- Dimensions: L:14.40m x W:8.30m x H:4.50m
 Full Details
Full Details
Met 1 boasts beautiful Victorian plasterwork decorating the high ceilings and natural daylight pouring in, making it a versatile room for both intimate parties and events as well as meetings.
Capacity
- Theatre: 150
- Banqueting: 100
- Dinner & Dance: 80
- Cabaret: 80
- Classroom: 60
- U-Shape: 40
- Boardroom: 40
- Request Availability
Met 2
- Max Capacity: 70
- Dimensions: L:8.10m x W:7.80m x H:4.80m
 Full Details
Full Details
With its dual-aspect tall windows the light pours into Met 2 and creates a spacious and airy feel. This room is also licenced for Wedding ceremonies where the neutral décor makes it a blank slate for different themes.
Capacity
- Reception: 70
- Theatre: 60
- Banqueting: 40
- Dinner & Dance: 40
- Cabaret: 40
- Classroom: 26
- U-Shape: 26
- Boardroom: 30
- Request Availability
Met 3
- Max Capacity: 45
- Dimensions: L:9.80m x W:6.70m x H:3.70m
 Full Details
Full Details
Perfect for private and corporate events up to 45 guests.
Capacity
- Theatre: 45
- Cabaret: 32
- Classroom: 20
- U-Shape: 20
- Boardroom: 26
- Request Availability
Venue Features (15)
 AV Equipment
AV Equipment Accommodation
Accommodation Disability Access
Disability Access Family Friendly
Family Friendly In-house Catering
In-house Catering Late Licence
Late Licence Leisure Facilities
Leisure Facilities Licensed Bar
Licensed Bar Local Public Transport
Local Public Transport Music Licence
Music Licence Parking
Parking Smoking Area
Smoking Area Training Specialists
Training Specialists Wedding License
Wedding License Wi-Fi Access
Wi-Fi Access

