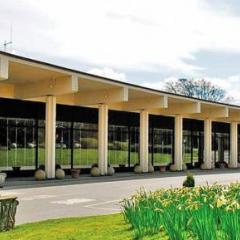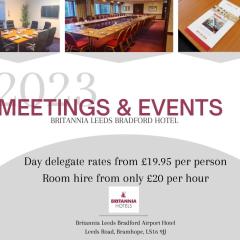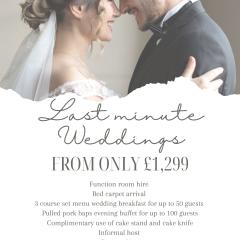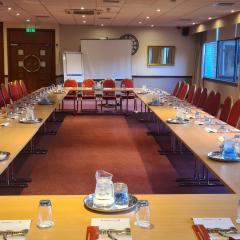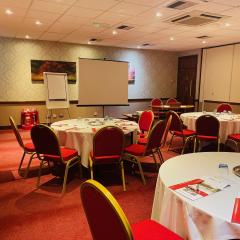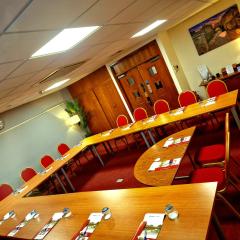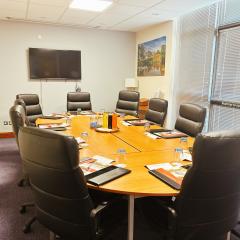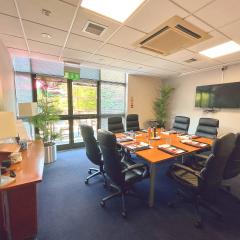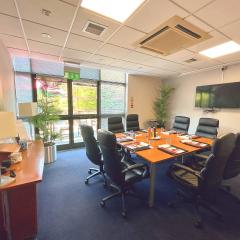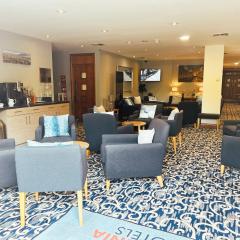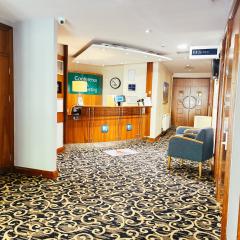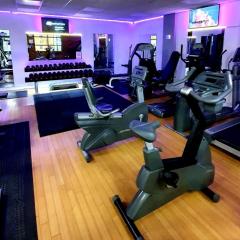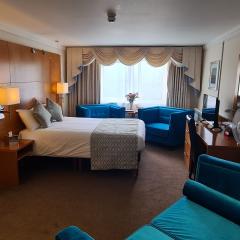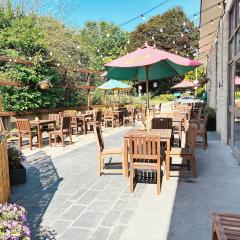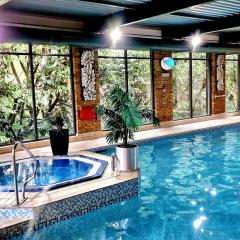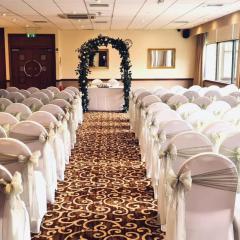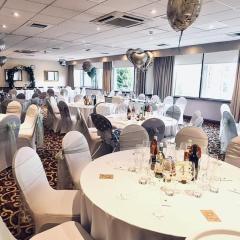Britannia Leeds Bradford Airport Hotel
For a pre-holiday overnight stay, base for exploring Leeds and its surrounding areas or convenient venue for an event, the Britannia Hotel at Leeds Bradford Airport is superbly situated on the A660 which leads straight to the City Centre and only a few minutes from the Airport.
This hotel designed with comfort in mind, set among landscaped grounds with excellent views of the Yorkshire Dales has everything you need under one roof with excellent facilities in an unbeatable location. A superb choice for weddings, conferences and meetings, the Britannia has 7 function spaces and the flexibility and capacities to cater from 6 up to 150 guests. The events spaces are neutral in décor and are equipped with screens and projectors, natural lighting and comfy furnishings.
The dedicated events team will ensure everything runs smoothly with all aspects of your event from food and drink, seating plans, use of AV technology and any other requirements you have. The landscaped gardens provide a picturesque backdrop for your guests, ideal for parties and celebrations and breakout areas. For simplicity the team offer a wide choice of packages for all events from flexible wedding packages and Day or 24-hour rates for meetings.
Other facilities within the hotel not to be missed are the Gym and Health Club, sauna and indoor heated pool. Relax after that motivating conference or collapse after all that celebrating in one of the hotels contemporary styled bedrooms featuring modern furnishings plus that all-important Wi-Fi available throughout the hotel! Enjoy a delicious meal in the restaurant or a well-deserved drink in the Café-Bar.
Parking is free for guests and Stay and Fly parking packages are also available. For those arriving on public transport, the hotel is a few minutes from the bus stop on Leeds Road and Guiseley railway station is only 13 minutes away.
| Venue | Britannia Leeds Bradford Airport Hotel |
|---|---|
| Capacity | 150 guests |
| Address | Leeds Road Bramhope Leeds West Yorkshire LS16 9JJ |
Packages (2)
Meeting Rates
- Guests: 6 max (minimum numbers apply)
- Price from: £19.95
 Description & Details
Description & Details
Day delegate rates from £19.95 per person
Room hire from only £20 per hour
- Request a Quote
Last Minute Weddings 2023
- Guests: 100 max
- Price from: £1,299.00
 Description & Details
Description & Details
Last Minute Weddings 2023
Function room hire
Red carpet arrival
3 course set menu wedding breakfast for up to 50 guests
Pulled pork baps evening buffet for up to 100 guests
Complimentary use of cake stand and cake knife
Informal host
Free parking
Excellent accommodation rates for your guests
*civil ceremony room hire at additional costValid Mon-Thurs in 2023 only
- Request a Quote
Please note that advertised packages are guideline prices and subject to availability and number of guests attending.
Function Rooms & Event Spaces (7)
Bramhope Suite
- Max Capacity: 150
- Dimensions: L:15.00m x W:8.30m x H:2.60m
 Full Details
Full Details
Capacity of up to 150 for a standing reception. This room can also be split into two meaning one half can fit 20 delegates (U-Shape) and one half can fit 26 delegates (U-Shape). This room is suited to large conferences such as AGM's and training days as well as private dinners and functions
Capacity
- Theatre: 150
- Banqueting: 90
- Dinner & Dance: 90
- Cabaret: 80
- Classroom: 80
- U-Shape: 50
- Boardroom: 50
- Request Availability
Bramhope East
- Max Capacity: 80
- Dimensions: L:7.20m x W:8.30m x H:2.60m
 Full Details
Full Details
Capacity of up to 80 for a standing reception.
Capacity
- Theatre: 80
- Banqueting: 40
- Cabaret: 35
- Classroom: 27
- U-Shape: 20
- Boardroom: 25
- Request Availability
Bramhope West
- Max Capacity: 80
- Dimensions: L:8.10m x W:8.30m x H:2.60m
 Full Details
Full Details
Capacity of up to 80 for a standing reception.
Capacity
- Theatre: 80
- Banqueting: 40
- Cabaret: 42
- Classroom: 36
- U-Shape: 25
- Boardroom: 30
- Request Availability
Yoredale Suite
- Max Capacity: 40
- Dimensions: L:6.60m x W:6.30m x H:2.60m
 Full Details
Full Details
Suitable for U-Shape layout for up to 18 delegates.
This is a very popular choice for meetings.Capacity
- Theatre: 40
- Banqueting: 30
- Dinner & Dance: 30
- Cabaret: 32
- Classroom: 18
- U-Shape: 18
- Boardroom: 22
- Request Availability
Nidderdale Suite
- Max Capacity: 12
- Dimensions: L:7.00m x W:3.80m x H:2.60m
 Full Details
Full Details
Suitable for a Boardroom for up to 12 delegates.
Please note that this room has limited natural daylight.Capacity
- Theatre: 12
- Classroom: 12
- Boardroom: 12
- Request Availability
Wharfedale Suite
- Max Capacity: 12
- Dimensions: L:7.00m x W:3.80m x H:2.60m
 Full Details
Full Details
Suitable for a boardroom for up to 12 delegates
Capacity
- Theatre: 12
- Classroom: 8
- Boardroom: 12
- Request Availability
Calderdale Suite
- Max Capacity: 8
- Dimensions: L:5.00m x W:4.50m x H:2.60m
 Full Details
Full Details
Suitable for a boardroom of up to 8 delegates
Capacity
- Theatre: 10
- Classroom: 6
- U-Shape: 6
- Boardroom: 8
- Request Availability
Venue Features (16)
 AV Equipment
AV Equipment Accommodation
Accommodation Disability Access
Disability Access Family Friendly
Family Friendly In-house Catering
In-house Catering Late Licence
Late Licence Leisure Facilities
Leisure Facilities Licensed Bar
Licensed Bar Local Public Transport
Local Public Transport Music Licence
Music Licence Outside Space
Outside Space Parking
Parking Smoking Area
Smoking Area Training Specialists
Training Specialists Wedding License
Wedding License Wi-Fi Access
Wi-Fi Access

