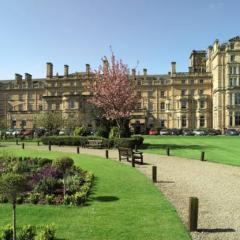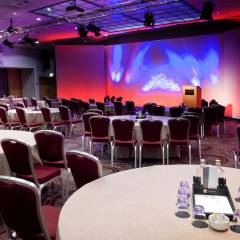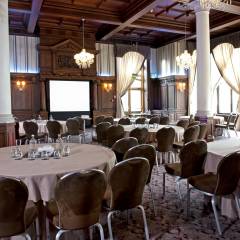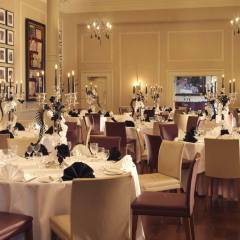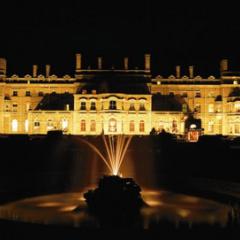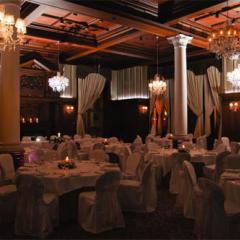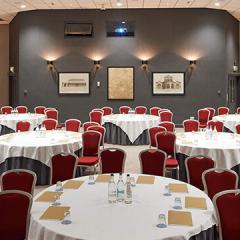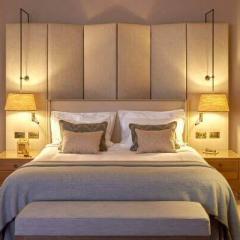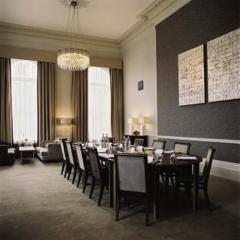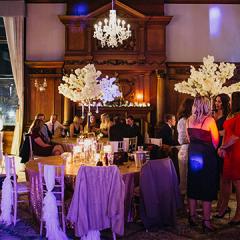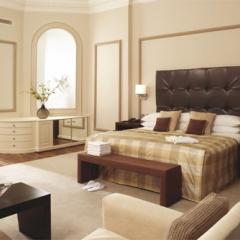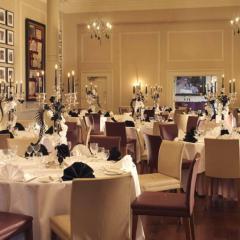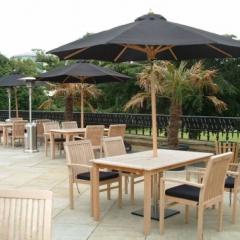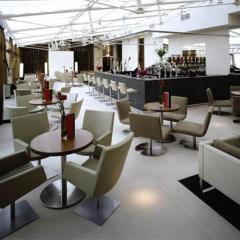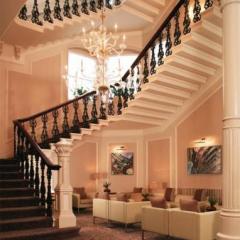Principal York
In the historic charming city of York is the Principal York hotel in an ideal location close to both the train station and town centre. This handsome Victorian building exudes nobility and grandeur and the beautifully designed interior is calm and gracious.
For events there are 11 flexible function rooms that can accommodate from 10 to 400 guests. There is a superb contemporary events centre, ideal for corporate events such as seminars, presentations, gala dinners and conferences. As well as business, the Principle York is a great choice for an elegant wedding, a fabulous Christmas party and for other special celebrations. They can offer a range of catering options tailored to your requirements from buffets to canapé parties and fine dining.
Many of the rooms however have retained glorious period features from oak panelling, to finely carved freezes and enormous crystal chandeliers. There is audio-visual equipment and support, super-fast Wi-Fi, and a dedicated event manager who will ensure the smooth running of your day.
There are 155 stunning bedrooms and suites, all luxurious and comfortable. Further, there is the Refectory Kitchen and Terrace offering classic British fare, whilst the Chapter House Bar and Games Room serves delicious cocktails and special ales. If you have time in the afternoon, you can enjoy a fabulous tea in the Garden Room. For leisure time there is a smart, well equipped gym, heated swimming pool, sauna and steam room as well as a Jacuzzi.
In a super convenient location by the train station, yet set back in its own gardens, the fast train to London takes just 2 hours. In the other direction you have Edinburgh in 2.5 hours. Leeds Bradford International airport is 30 miles away and the M62 and A1(M) are easily accessible. There is parking available at the hotel.
| Venue | Principal York |
|---|---|
| Capacity | 400 guests |
| Address | Station Road York North Yorkshire YO24 1AA |
Function Rooms & Event Spaces (9)
Events Centre
- Max Capacity: 410
- Dimensions: L:285.66m x W:13.80m x H:20.70m
 Full Details
Full Details
The Events Centre is a purpose built conference room which seats up to 410 delegates and has a seperate entrance with reception, an audio visual technician control booth, breakout area and access to an outdoor terrace.
Capacity
- Theatre: 410
- Banqueting: 260
- Dinner & Dance: 220
- Cabaret: 180
- Classroom: 180
- Request Availability
The Oak Room
- Max Capacity: 150
- Dimensions: L:161.30m x W:12.80m x H:12.60m
 Full Details
Full Details
The Oak Room seats 150 delegates for a conference or 120 guests for a private function and is protected by a conservation order due to its magnificent carved oak panelling and used to be a traditional reading room and the wooden racks still exist. The Oak Room is a delightful and impressive venue for any special event or conference.
Capacity
- Theatre: 150
- Banqueting: 120
- Dinner & Dance: 90
- Cabaret: 70
- Classroom: 70
- U-Shape: 40
- Boardroom: 40
- Request Availability
The Tempus
- Max Capacity: 100
 Full Details
Full Details
Beautiful banqueting room.
Capacity
- Reception: 100
- Banqueting: 60
- Request Availability
The Crown
- Max Capacity: 80
- Dimensions: L:84.16m x W:12.55m x H:6.70m
 Full Details
Full Details
The Crown is an impressive space and can hold up to 80 delegates, creating the perfect environment for your next event.
Capacity
- Theatre: 80
- Banqueting: 50
- Cabaret: 50
- Classroom: 40
- U-Shape: 30
- Boardroom: 30
- Request Availability
The Wedgewood
- Max Capacity: 80
- Dimensions: L:84.55m x W:12.62m x H:6.70m
 Full Details
Full Details
The Wedgewood is beautifully decorated in original wedgewood design and can hold up to 80 delegates and provides the perfect space for creating an event to remember.
Capacity
- Theatre: 80
- Banqueting: 50
- Cabaret: 50
- Classroom: 40
- U-Shape: 30
- Boardroom: 30
- Request Availability
Jorvick
- Max Capacity: 60
 Full Details
Full Details
Meeting and training room.
Capacity
- Reception: 60
- Theatre: 50
- U-Shape: 20
- Boardroom: 18
- Request Availability
Library
- Max Capacity: 60
 Full Details
Full Details
Beautiful meeting and private dining room.
Capacity
- Theatre: 60
- Banqueting: 40
- Boardroom: 24
- Request Availability
Reading Room
- Max Capacity: 50
- Dimensions: L:68.40m x W:10.70m x H:6.40m
 Full Details
Full Details
The Reading Room is ideally located on the ground floor and holds up to 50 delegates for a meeting and is perfect for a private dinner for up to 30 guests. The Reading Room has two beautiful chandeliers which make this room the perfect choice for business or pleasure.
Capacity
- Theatre: 50
- Banqueting: 30
- Cabaret: 25
- Classroom: 25
- U-Shape: 30
- Boardroom: 30
- Request Availability
Clifford and Fairfax
- Max Capacity: 20
 Full Details
Full Details
2 similar sized meeting, syndicate and training rooms.
Capacity
- Theatre: 20
- U-Shape: 10
- Boardroom: 14
- Request Availability
Venue Features (16)
 AV Equipment
AV Equipment Accommodation
Accommodation Disability Access
Disability Access Family Friendly
Family Friendly In-house Catering
In-house Catering Late Licence
Late Licence Leisure Facilities
Leisure Facilities Licensed Bar
Licensed Bar Local Public Transport
Local Public Transport Music Licence
Music Licence Outside Space
Outside Space Parking
Parking Smoking Area
Smoking Area Training Specialists
Training Specialists Wedding License
Wedding License Wi-Fi Access
Wi-Fi Access

