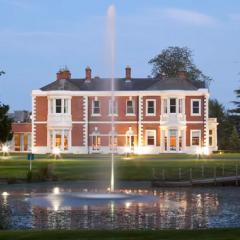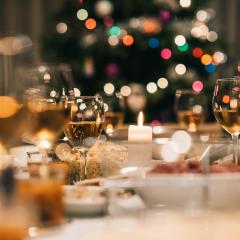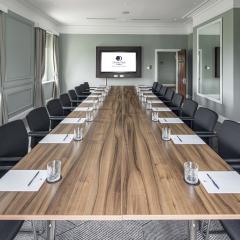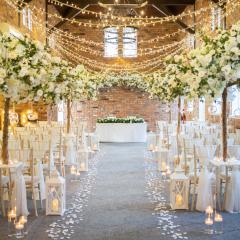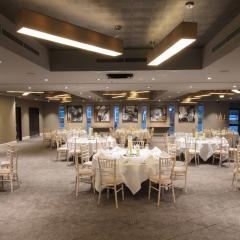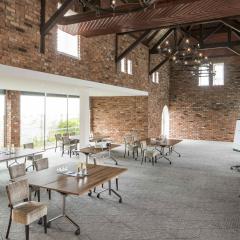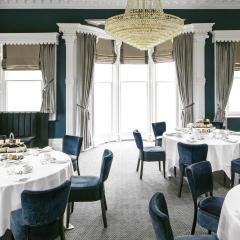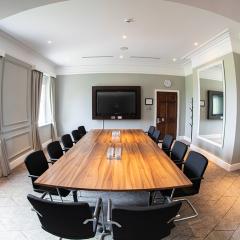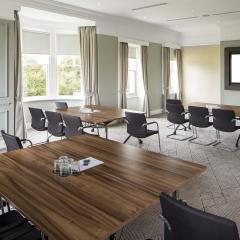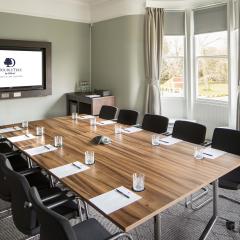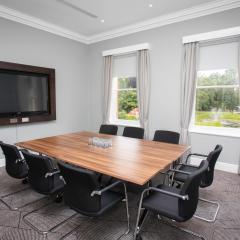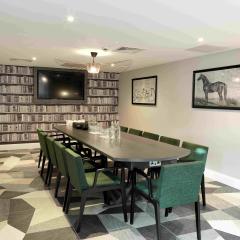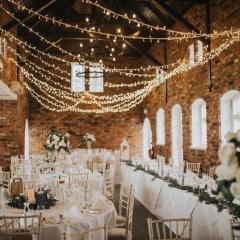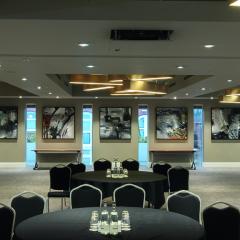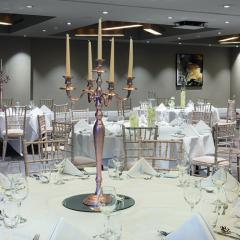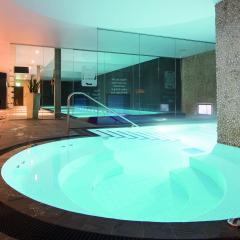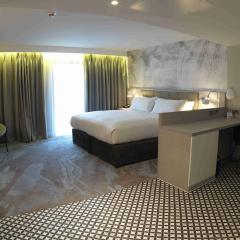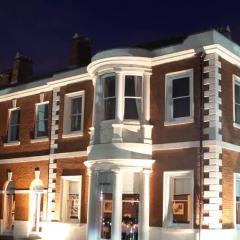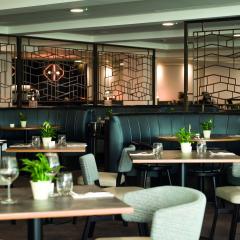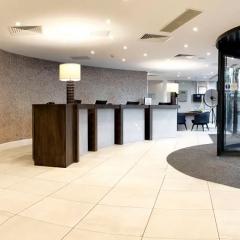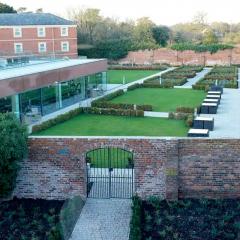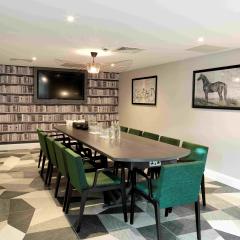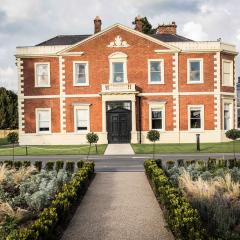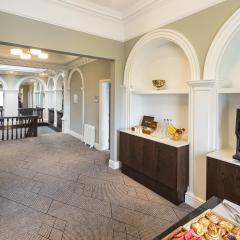DoubleTree by Hilton Hotel & Spa Chester
Whether your event at the DoubleTree by Hilton Hotel & Spa Chester is a corporate or private function there is a broad range of spaces to consider in a luxurious environment with excellent facilities.
This stunning venue is ideally suited for conferences, meetings, teambuilding, weddings, functions, and more, situated perfectly between the M53 motorway and the City Centre. There are 8 function spaces available to hire for groups from 2 - 300 for corporate and private events.
The largest, most extravagant room is the Ballroom & Conservatory which can host 300 guests for a reception or seated theatre style, or 220 guests for a dinner and dance. The Ballroom can be divided into 2 separate function rooms for smaller numbers.
The hotel boasts beautifully landscaped gardens which are available to hire in conjunction with indoor events making this venue an excellent choice for outdoor team building events or summer parties.
DoubleTree by Hilton Hotel & Spa Chester offers superb facilities and a professional team of event specialists. The hotel has 219 comfortable guest bedrooms including 15 suites and offer special overnight rates for guests attending events throughout the year.
| Venue | DoubleTree by Hilton Hotel & Spa Chester |
|---|---|
| Capacity | 300 guests |
| Address | Warrington Road Hoole Chester Cheshire CH2 3PD |
Packages (4)
Christmas Joiner Party Night
- Guests: 220 max
- Price from: £49.00 per person
 Description & Details
Description & Details
Celebrate the festive season with your friends, families and colleagues at one of our fantastic joiner Christmas Party Nights.
You will be welcomed with a glass of fizz on arrival, followed by a three-course meal and dancing until late- Request a Quote
Private Christmas Party
- Guests: 220 max (minimum numbers apply)
- Price from: £49.00 per person
 Description & Details
Description & Details
Celebrate the festive season with a private Christmas Party.
You will be welcomed with a glass of fizz on arrival, followed by a three-course meal and dancing until late
Bespoke Packages available
Minimum numbers apply- Request a Quote
Day Delegate Package
- Guests: 300 max (minimum numbers apply)
- Price from: £42.00
 Description & Details
Description & Details
Day Delegate Meeting Package includes:
Arrival tea, coffee and refreshment
Mid-Morning tea, coffee and refreshment
Two course buffet lunch
Afternoon tea, coffee and refreshment
Room Hire for your main Meeting Room
LCD Projector & Screen
Conference Blotters, Pads & Pens
Iced Water & Wrapped Sweets
Complimentary Wi-Fi included in the Meeting Room
Fully Air Conditioned Suite
Designated Conference Host to attend to you throughout the day
Complimentary Car Parking- Request a Quote
Wedding Package One
- Guests: 220 max (minimum numbers apply)
- Price from: £85.00 per person
 Description & Details
Description & Details
Package One
Available Monday – ThursdayCivil Ceremony Room Hire – Extra Charge - £500
Package includes:
Wedding Breakfast & Evening Reception Room Hire Inclusive
Reception Drink – A Glass of Peach Fizz
Three Course Wedding Breakfast (Menu One)
Coffee & Handmade Chocolates
Half a Bottle of House Wine per person
(Wines can be upgraded if preferred)
Glass of Sparkling Wine to Toast
Light Buffet
(Selection of three items from the midnight snack menu)
Hotel Resident DJ & Disco
Complimentary Bedroom for the Newlyweds for the Night of the Wedding- Request a Quote
Please note that advertised packages are guideline prices and subject to availability and number of guests attending.
Function Rooms & Event Spaces (8)
Ballroom
- Max Capacity: 300
- Dimensions: L:17.30m x W:27.40m x H:3.00m
 Full Details
Full Details
Our largest event space, the contemporary ballroom is great for large conferences, dinner events or team building activities. Our Ballroom can hold up to 300 delegates theatre style, or can be split into two separate event spaces.
• Floor to ceiling windows.
• Input AV screen and projector.
• Ambient lighting, perfect for dinner events.
• Dedicated event kitchen, perfect for any special requirements.Capacity
- Theatre: 300
- Banqueting: 220
- Dinner & Dance: 220
- Cabaret: 120
- Classroom: 100
- U-Shape: 80
- Boardroom: 80
- Request Availability
Abbey Suite
- Max Capacity: 150
- Dimensions: L:21.00m x W:6.00m x H:5.00m
 Full Details
Full Details
Exposed Cheshire brick, high ceilings with an abundance of Natural Daylight, this contemporary converted stable barn is a breath-taking and unique event space. If you’re looking for a memorable day for your delegates and guests, our Abbey Suite is the perfect venue.
• Natural daylight.
• Private Bar
• 1400 sq ft
• Built-in speaker system
• Access to private gardenCapacity
- Theatre: 150
- Banqueting: 110
- Dinner & Dance: 110
- Cabaret: 72
- Classroom: 80
- U-Shape: 40
- Boardroom: 40
- Request Availability
Mottershead
- Max Capacity: 30
- Dimensions: L:5.18m x W:9.10m x H:3.00m
 Full Details
Full Details
Situated on the ground floor of our 18th Century Manor House, the Mottershead Suite named after the founder of Chester Zoo. This elegant room flooded with natural daylight through its original bay window, overlooking our landscaped gardens, duck pond and fountain, this room is the perfect for private dining or an intimate meeting space. This suite free, full coverage, super-fast Wi-Fi and a dedicated conference host.
Tea and coffee making facilities.
Bay window and views of the hotel landscaped gardens and fountain.
Perfect for a cabaret meeting set up or private dining event.Capacity
- Theatre: 30
- Banqueting: 24
- Cabaret: 24
- Classroom: 16
- Boardroom: 18
- Request Availability
Wardell Suite
- Max Capacity: 30
- Dimensions: L:6.50m x W:5.50m x H:3.10m
 Full Details
Full Details
The Wardell Suite is the perfect event and meeting space, situated in our 18th Century Manor House. Flooded with natural daylight, overlooking our Grade II listed conservatory and landscaped gardens. This suite offers intuitive, smart technology and free, full coverage, super-fast Wi-Fi and a dedicated conference host.
• Smart Interactive Whiteboard (65 inches)
• Tea and coffee making facilities on the Manor House Landing (unlimited)
• Natural daylight and views of the hotel landscaped gardens and Conservatory
• Perfect for a cabaret meeting set up or private dining event
• Refreshments coolerCapacity
- Theatre: 30
- Banqueting: 24
- Cabaret: 16
- Classroom: 12
- Boardroom: 16
- Request Availability
Yerburgh
- Max Capacity: 30
- Dimensions: L:9.20m x W:4.50m x H:3.10m
 Full Details
Full Details
Situated in our 18th Century Manor House, the Yerburgh Suite is an elegant room. Flooded with natural daylight through its original bay window, overlooking our landscaped gardens, duck pond and fountain, this room is the perfect intimate meeting space. This suite offers intuitive, smart technology and free, full coverage, super-fast Wi-Fi and a dedicated conference host.
• Smart Interactive Whiteboard (75 inches)
• Tea and coffee making facilities on the Manor House Landing (unlimited).
• Bay window and views of the hotel landscaped gardens and fountain.
• Perfect for a cabaret meeting set up or private dining event.
• Refreshments coolerCapacity
- Theatre: 30
- Banqueting: 24
- Cabaret: 24
- Classroom: 20
- Boardroom: 24
- Request Availability
Hamilton Suite
- Max Capacity: 25
- Dimensions: L:6.30m x W:4.00m x H:3.10m
 Full Details
Full Details
Situated in our 18th Century Manor House, the Hamilton Suite is an ideal room for a boardroom meeting. Flooded with natural daylight overlooking our landscaped gardens, duck pond and fountain, this suite offers intuitive, smart technology and free, full coverage, super-fast Wi-Fi and a dedicated conference host.
• Smart Interactive Whiteboard (65 inches)
• Tea and coffee making facilities on the Manor House landing (unlimited)
• Natural daylight and views of the hotel landscaped gardens and fountain
• Perfect for a boardroom meeting for up to 12 delegates
• Refreshments coolerCapacity
- Theatre: 25
- Cabaret: 16
- Classroom: 10
- Boardroom: 10
- Request Availability
Potts Suite
- Max Capacity: 10
- Dimensions: L:5.00m x W:4.50m x H:3.10m
 Full Details
Full Details
Situated in our 18th Century Manor House, the Potts Suite is our smallest meeting space, ideal for a small private meeting. This space is flooded with natural daylight and is a tranquil and welcoming space overlooking our landscaped gardens, duck pond and fountain. This suite offers intuitive, smart technology and free, full coverage, super-fast Wi-Fi and a dedicated conference host.
• Smart Interactive Whiteboard (65 inches)
• Tea and coffee making facilities on the Manor House landing (unlimited)
• Natural daylight and views of the hotel landscaped gardens and fountain
• Perfect for a boardroom meeting for up to 8 delegates
• Refreshments coolerCapacity
- Theatre: 10
- Cabaret: 8
- U-Shape: 8
- Boardroom: 8
- Request Availability
Library Room
- Max Capacity: 8
- Dimensions: L:3.00m x W:4.00m x H:2.00m
 Full Details
Full Details
The Library room is located off the hotel lobby. Ideal for accompanying large conferences as a breakout, hub or office for the organisers. Alternatively can host 8 delegates in a boardroom set up with large screen television.
Capacity
- Boardroom: 8
- Request Availability
Venue Features (18)
 AV Equipment
AV Equipment Accommodation
Accommodation Disability Access
Disability Access Electric Vehicle Charging Station
Electric Vehicle Charging Station Family Friendly
Family Friendly In-house Catering
In-house Catering Late Licence
Late Licence Leisure Facilities
Leisure Facilities Licensed Bar
Licensed Bar Local Public Transport
Local Public Transport Music Licence
Music Licence Outside Space
Outside Space Parking
Parking Self Catering Allowed
Self Catering Allowed Smoking Area
Smoking Area Training Specialists
Training Specialists Wedding License
Wedding License Wi-Fi Access
Wi-Fi Access

