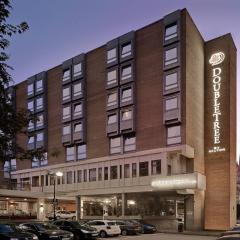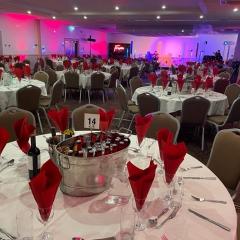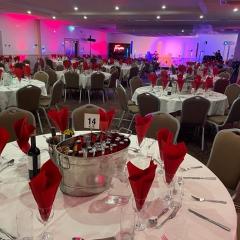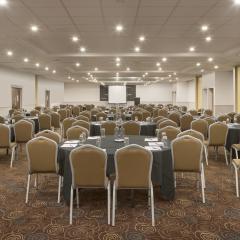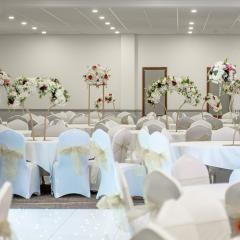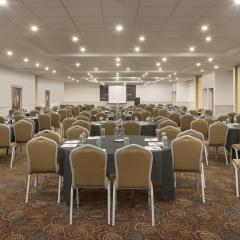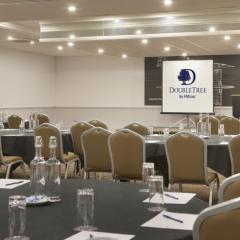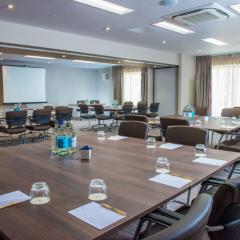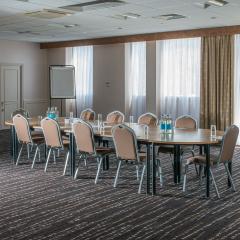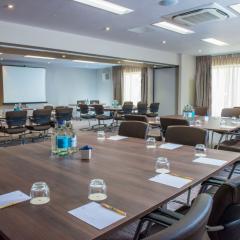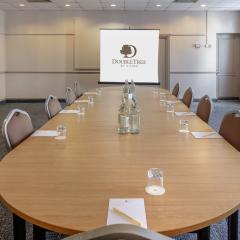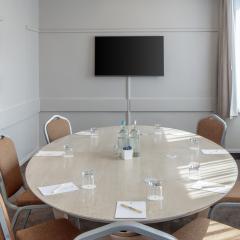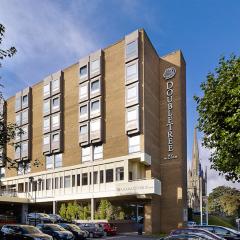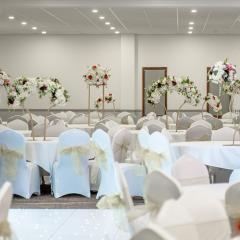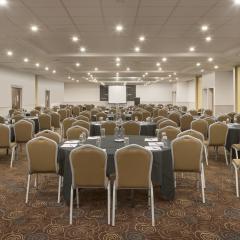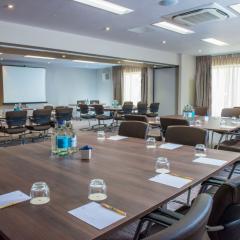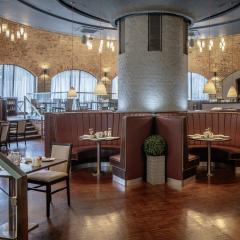DoubleTree by Hilton Hotel Bristol City Centre
City Centre hotel with events and meeting facilities including 10 fully air conditioned, multi-functional suites featuring complimentary WiFi, contemporary A/V equipment and an abundance of natural light for up to 300 delegates for a conference and 340 for a banquet. The hotel’s dedicated planning staff is on hand to oversee every meeting detail and to provide any event support required.
The range of meeting facilities can accommodate everything from a discreet boardroom meeting or conferences for up to 300 delegates. The hotel’s full catering and banquet service includes locally sourced produce which can be tailored to cater to lunch buffets, plated dinner service and everything in between. From business conferences to cocktail parties and weddings, this central hotel serves as a stylish backdrop for every occasion.
With its prime location in the heart of the city, the DoubleTree by Hilton Bristol City Centre is the ideal location for your conference or event. The hotel is within easy reach of the M32, M4 and M5 motorway networks, and a 400 metres walk from Temple Meads Station.
| Venue | DoubleTree by Hilton Hotel Bristol City Centre |
|---|---|
| Capacity | 340 guests |
| Address | Redcliffe Way Redcliffe Bristol City of Bristol BS1 6NJ |
Packages (4)
Charity Event Package
- Guests: 300 max (minimum numbers apply)
- Price from: £40.00 per person
 Description & Details
Description & Details
- Private hire of The Bristow Ballroom (max 300)
- Private event bar
- Black & white dancefloor
- White table linen & napkins
- 3 Course set menu (choice menus available on request)
- Glass of prosecco on arrival
- Raffle prize donated to the charityDiscounted accommodation rates available for guests.
Package price starts from £40.00 per person. Bespoke upgrades available on request including but not limited to DJ, 1/2 bottle of wine per person, cheese course, photobooth.
- Request a Quote
CHRISTMAS PARTIES 2023
- Guests: 300 max
- Price from: £42.95 per person
 Description & Details
Description & Details
Celebrate Christmas at DoubleTree by Hilton Bristol City Centre.
Join us to enjoy our fabulous festive food, tasty tipples, and spectacular parties. We have everything you need for an unforgettable Christmas celebration!
FESTIVE LUNCHES
Whether you are looking for a table for 2 in the iconic Kiln Restaurant or an event for 300 in The Bristow Ballroom, the hotel has the perfect festive lunch for you. Prices start from £30.95 per person with availability throughout November, December & January. Private hire available.DISCO & DINE PARTY NIGHTS
The Disco & Dine party night includes an expertly prepared three course choice menu including wine for your enjoyment before you hit the dance floor for a night to remember. Everything you need for an unforgettable Christmas celebration will be provided!
Prices start from £42.95 per person and are available throughout November, December & January. Private parties are also available.DISCO & DINE MENU
Starters
Chestnut, roasted butternut squash & Bramley apple soup (VE, GF)
or
Duck Liver parfait Served with brioche shards, red onion chutneyMain Course
Roast festive turkey (GF) served with pigs in blankets, rosemary roast potatoes, honey glazed parsnips, roast carrots, Brussels sprouts, chestnut & cranberry stuffing (GF without chestnut & cranberry stuffing)
Or
Grilled Fillet of Hake (GF) served with crushed new potatoes, spinach and beurre blanc
Or
Mushroom, Spinach & Chestnut Parcel (VE) served with rosemary roast potatoes, honey glazed parsnips, roast carrots & Brussels sproutsDessert
Raspberry Bakewell Tart (VE, GF) served with coconut ice-cream (DF without coconut ice cream)
Or
Salted Caramel and Chocolate Torte Chantilly cream
Or
Christmas Pudding served with a rich brandy saucePlease let your hotel contact know if any of your delegates have a food allergy or intolerance.
- Request a Quote
Day Delegate Rate
- Guests: 340 max (minimum numbers apply)
- Price from: £50.00 per person
 Description & Details
Description & Details
+Experienced team to assist with pre-event requirements and smooth delivery of event
+Hilton Honors Event Planner points
+Meeting room hire from 8:00am to 5:30pm
+LCD Projector or in-built plasma screen
+Flipchart and pens
+Meeting toolbox including notepads and pens
+Filtered water and sweets
+Arrival, morning and afternoon refreshments including snacks
+2 course buffet lunch
+Highspeed WiFi
+Car parking**Overnight guests are subject parking charges.
- Request a Quote
Dry Hire Package*
- Guests: 300 max
- Price from: £2,000.00
 Description & Details
Description & Details
•Hire of the Ballroom from 09.00am until 00:00am (maximum capacity 280 with dance floor or 300 without dance floor)
•Use of hotel tables and chairs (positioned in the room for decorators)
•White table linen only (chair covers are not included)
•Complimentary corkage on any soft drinks brought in to the hotel.We would expect your chosen caterer to provide the following:
•Staffing to service the event and to clear down
•Provide all the crockery, cutlery, glassware and utensils for the event
•Provide all the serving dishes.
•Any special cutlery required not mentioned
•All relevant H&S documentation required to be completed by the hotels and serving utensil
•A damage deposit of £1000 will be required. The deposit will be fully refundable providing the kitchen and the equipment included is returned in the condition provided.What is not included (although not limited to)
•Disco and DJ (smoke, haze, fog machines are not permitted)
•Staffing
•Venue dressing
•Chair covers
•Corkage on alcohol (please see rates below)
•Items previously above that we expect the caterer to provide.Cleaning Fee
- A cleaning fee of £300 applies to all bookings.Facilities:
- Free WiFi Access
- Complimentary Car Parking to conference day delegates/150 Car Parking Spaces on site. (£15 for overnight car parking). Please be aware car parking is on a first come first served basis.*Prices start from £2000 and are subject to availability and day of week requested.
- Request a Quote
Please note that advertised packages are guideline prices and subject to availability and number of guests attending.
Function Rooms & Event Spaces (8)
The Bristow Ballroom
- Max Capacity: 340
- Dimensions: L:30.10m x W:12.20m x H:2.90m
 Full Details
Full Details
The Bristow Ballroom is a versatile space with the ability to host conferences, lectures, gala dinners, awards celebrations, Christmas parties and wedding celebrations. The dividing wall panels allow the size of the suite to be easily adjusted to suit event requirements. The suit benefits from a foyer space ideal for registration, networking, catering or drinks receptions.
- Located on the reception floor
- Air conditioning
- Wheelchair access
- Free high speed WiFi
- Hybrid WiFi available - charges applyCapacity
- Theatre: 300
- Banqueting: 340
- Dinner & Dance: 300
- Cabaret: 240
- Classroom: 200
- Request Availability
Filton
- Max Capacity: 110
- Dimensions: L:7.10m x W:12.20m x H:2.90m
 Full Details
Full Details
This space is ideal for meetings, private dinners and as breakout space.
- Located on the ground floor
- Air-conditioning
- Blackout
- Wi-Fi included
- Wheelchair accessCapacity
- Theatre: 110
- Banqueting: 80
- Dinner & Dance: 60
- Cabaret: 64
- Classroom: 40
- U-Shape: 35
- Boardroom: 40
- Request Availability
The Cabot Temple Suite
- Max Capacity: 80
- Dimensions: L:11.20m x W:9.80m x H:2.50m
 Full Details
Full Details
The Cabot Suite Temple Suite is located in the conference centre. This room is ideal for training courses and meetings and can hold up to 48 delegates in cabaret layout.. The suite can be divided in two with a soundproof wall.
- Located on ground floor
- Natural daylight
- Air conditioning
- WIFI
- 2 x 75" Plasma ScreenCapacity
- Theatre: 80
- Banqueting: 60
- Cabaret: 48
- Classroom: 40
- U-Shape: 36
- Boardroom: 26
- Request Availability
Park Suite
- Max Capacity: 60
- Dimensions: L:11.70m x W:9.10m x H:2.90m
 Full Details
Full Details
This space is ideal for meetings, private dining and can be used to extend the foyer space outside of the The Bristow Ballroom. The suite also benefits from a private balcony for outdoor space.
- Located on the ground floor
- Natural light
- Air- conditioning
- Wheelchair accessCapacity
- Theatre: 60
- Banqueting: 50
- Cabaret: 40
- Classroom: 30
- U-Shape: 26
- Boardroom: 30
- Request Availability
The Clifton Harbourside Suite
- Max Capacity: 60
- Dimensions: L:11.20m x W:8.10m x H:2.60m
 Full Details
Full Details
The Clifton Harbourside Suite is located in the conference centre. This room is ideal for training courses and meetings and can hold up to 48 delegates in cabaret layout.. The suite can be divided in two with a soundproof wall.
- Natural daylight
- Air conditioning
- WIFI
- 2 x 75" Plasma Screen
- Not suitable for wheelchair accessCapacity
- Theatre: 60
- Banqueting: 60
- Cabaret: 48
- Classroom: 40
- U-Shape: 36
- Boardroom: 26
- Request Availability
Southville
- Max Capacity: 50
- Dimensions: L:7.10m x W:12.20m x H:2.90m
 Full Details
Full Details
Suite is positioned between the Filton Suite & Ashton Suite. This suite is best suited for breakout space and for the service of catering. The adjoining room walls are not sound proofed.
- Located on the ground floor
- Air conditioning
- Blackout
- Wheelchair access
- Wi-Fi includedCapacity
- Theatre: 60
- Banqueting: 40
- Classroom: 20
- U-Shape: 20
- Boardroom: 20
- Request Availability
Penn Suite
- Max Capacity: 40
- Dimensions: L:8.80m x W:7.00m x H:2.90m
 Full Details
Full Details
Located in a quiet corner of the hotel, this space is ideal for training sessions, meetings and for use as syndicate space.
- Located on the ground floor
- Natural day light
- Air-conditioning
- Wheelchair access
- WIFICapacity
- Theatre: 40
- Cabaret: 40
- Classroom: 26
- U-Shape: 18
- Boardroom: 20
- Request Availability
Penn 1
- Max Capacity: 6
- Dimensions: L:9.10m x W:3.30m x H:2.90m
 Full Details
Full Details
Located on the ground floor, this space is suited to interviews & small meetings. The space can hold up to 6 delegates boardroom style.
- Plasma screen
- Natural Daylight
- Air conditioning
- Highspeed WiFi
- Wheelchair accessCapacity
- Boardroom: 6
- Request Availability
Venue Features (17)
 AV Equipment
AV Equipment Accommodation
Accommodation Disability Access
Disability Access Electric Vehicle Charging Station
Electric Vehicle Charging Station Family Friendly
Family Friendly In-house Catering
In-house Catering Late Licence
Late Licence Leisure Facilities
Leisure Facilities Licensed Bar
Licensed Bar Local Public Transport
Local Public Transport Music Licence
Music Licence Parking
Parking Self Catering Allowed
Self Catering Allowed Smoking Area
Smoking Area Training Specialists
Training Specialists Wedding License
Wedding License Wi-Fi Access
Wi-Fi Access

