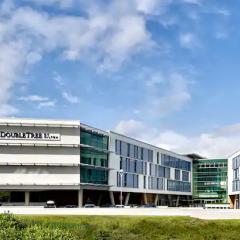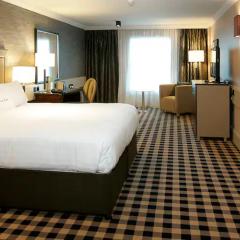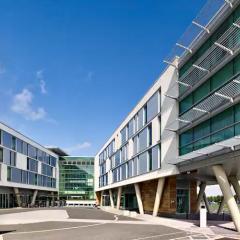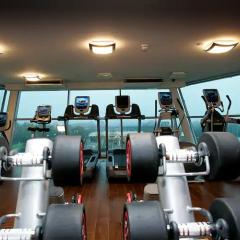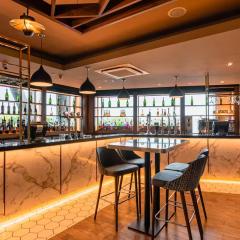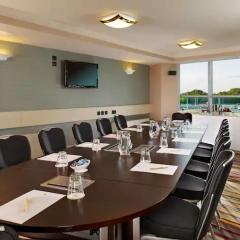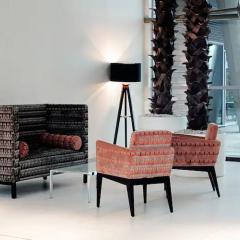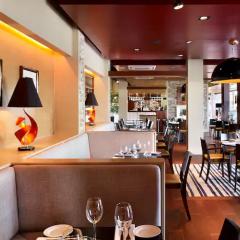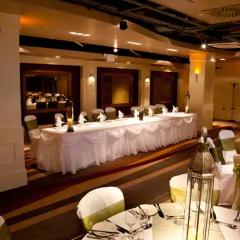DoubleTree by Hilton Hotel Newcastle International Airport
A convenient location, all modern facilities and a warm welcome; what more do you need for your next conference, seminar, training day, awards presentation, gala dinner, networking reception or executive meeting?
8 flexible, access friendly meeting rooms, all have in-built cutting-edge audio-visual technology, natural daylight, air conditioning and high-speed internet access. The biggest is the Holly Suite, popular for wedding receptions and dinner-dances, seating 120 guests for banqueting or 150 delegates theatre style. Perfect for those smaller board and syndicate meetings and for interviews, there are other meeting rooms that seat a maximum of 10-30 delegates in a stylish environment.
You’ll have all the help and support you need from a very experienced team and a choice of menus. There are packages available for meetings for up to 25 delegates and these are simplified to include basic stationery, and LCD projector and screen, and breakfast, lunch and dinner options.
For overnight guests DoubleTree by Hilton Hotel Newcastle Airport has 189 well sized guest rooms, with well-co-ordinated modern décor, complimentary wifi and big screen TV’s. Dine on delicious Italian Fare in the cheerfully bright and modern Fratello’s Restaurant or relax with a drink and a sandwich in Columbus Bar. If you feel the need for a work out, there’s a well-equipped fitness room.
The hotel is adjacent to Newcastle International Airport terminals, and close to the M1.
| Venue | DoubleTree by Hilton Hotel Newcastle International Airport |
|---|---|
| Capacity | 150 guests |
| Address | Newcastle International Airport Woolsington Newcastle Upon Tyne Tyne and Wear NE13 8BZ |
Function Rooms & Event Spaces (6)
Holly Suite
- Max Capacity: 150
 Full Details
Full Details
Our largest function room, the Holly Suite is located in the lower level of the hotel and can host groups of up to 150. The room features its own private bar, mood lighting and its own private lobby and breakout area, making it the ideal choice for conferences, private banquets and weddings.
Capacity
- Theatre: 150
- Banqueting: 120
- Dinner & Dance: 100
- Cabaret: 80
- Classroom: 50
- U-Shape: 36
- Boardroom: 50
- Request Availability
Kielder Suite
- Max Capacity: 120
 Full Details
Full Details
Our second largest function room, the Kielder Suite is located in the ground floor of the hotel and can host groups of up to 120. The room can be accessed from the hotel or via its own private entrance and wrap around floor to ceiling windows it is a fantastic room for meetings or private functions.
Capacity
- Theatre: 120
- Banqueting: 80
- Cabaret: 60
- Classroom: 50
- U-Shape: 28
- Boardroom: 22
- Request Availability
Willow
- Max Capacity: 30
 Full Details
Full Details
Located in a secluded area of the hotel’s second floor, accessible by lift and stairs, Willow Room offers a bright and airy meeting space with fantastic views across the local area.
Capacity
- Theatre: 30
- Cabaret: 15
- Classroom: 24
- U-Shape: 18
- Boardroom: 24
- Request Availability
Ash, Beech, or Cedar
- Max Capacity: 20
 Full Details
Full Details
Ash, Beech, and Cedar are the three sections of the Kielder Suite divided, each ideal for meetings, presentations, training days, and conferences for up to 20 delegates.
Capacity
- Theatre: 20
- Classroom: 12
- U-Shape: 12
- Boardroom: 12
- Request Availability
Oak
- Max Capacity: 18
 Full Details
Full Details
Located on the first floor of the hotel, the conference room is an impressive space for meetings with floor to ceiling windows providing a light and airy feel with views over the local area.
Capacity
- Theatre: 12
- Classroom: 12
- Boardroom: 18
- Request Availability
Elm
- Max Capacity: 10
 Full Details
Full Details
Elm is a modest meeting space hosting groups of up to 10 delegates. Located on the hotel’s second floor the room offers a built in LED TV screen and a light and airy interior.
Capacity
- Theatre: 10
- Boardroom: 6
- Request Availability
Venue Features (12)
 AV Equipment
AV Equipment Accommodation
Accommodation Disability Access
Disability Access In-house Catering
In-house Catering Late Licence
Late Licence Licensed Bar
Licensed Bar Local Public Transport
Local Public Transport Music Licence
Music Licence Parking
Parking Smoking Area
Smoking Area Wedding License
Wedding License Wi-Fi Access
Wi-Fi Access

