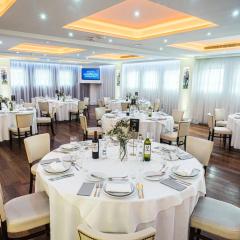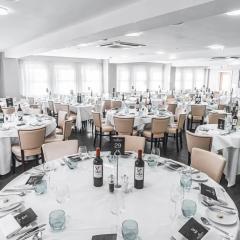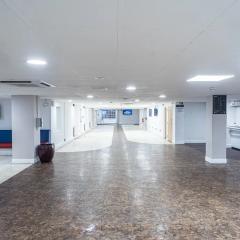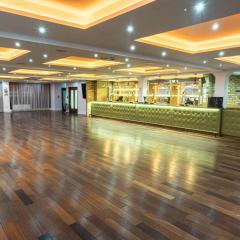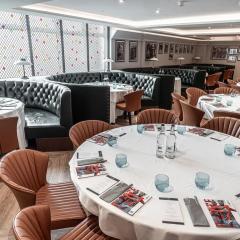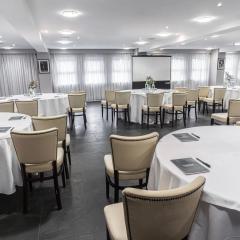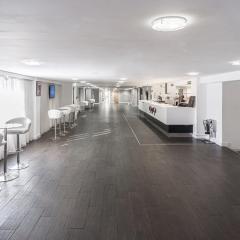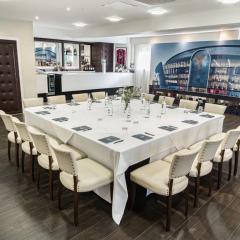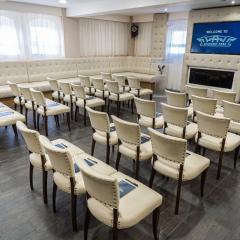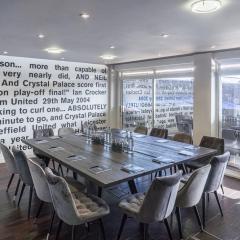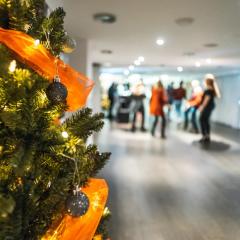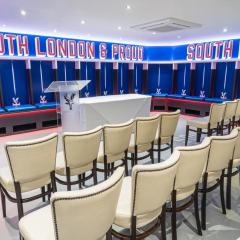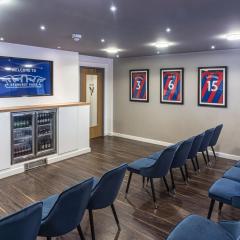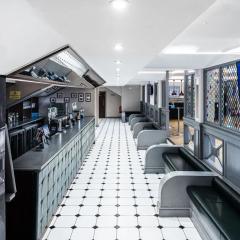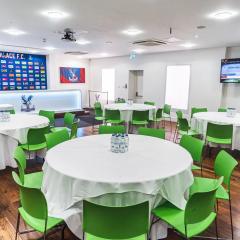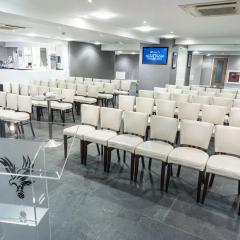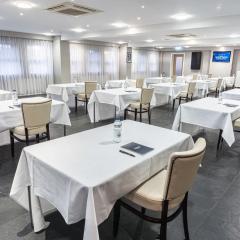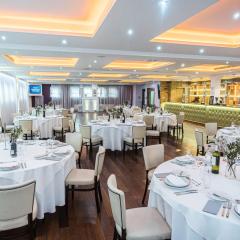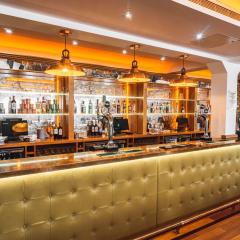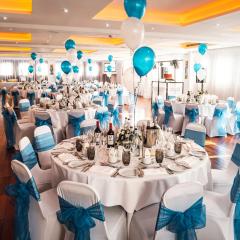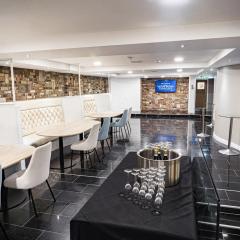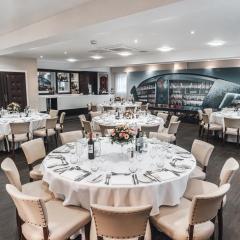Crystal Palace Football Club
Selhurst Park, home to Crystal Palace FC is a football stadium with recently renovated venue spaces that will certainly wow your guests with its modern design and amenities. Choose from large spacious suites or for smaller groups the luxurious executive boxes and create an event they will never forget. Location is key and at Selhurst Park it is only 20 minutes from the capital and has excellent transport links from Croydon and Bromley.
Within the stadium are several rooms to choose from, each one is immaculately designed with modern and subtle sporting décor to honour its legendary history. The largest space, Speroni’s is popular with weddings, proms and large-scale celebrations and can cater for up to 300 guests when combined with the Wright & Bright Bar. Equipped with full air conditioning, its own private bar, cloakroom and PA system it is also a great choice for conferences and meetings. Other spaces include the Media Lounge complete with plasma screens and modern seating for 90 guests, the 2010 Club for up to 60 guests plus a boardroom and a chic and sophisticated Vice Presidents Lounge displaying vintage football shirts for up to 70 guests.
The events team here can assist you in preparation for any type of event from Weddings, Christmas Parties, Proms and Teen parties and more business affairs such as conferences, training days and meetings both large or small. Most spaces are complete with built in screens, bars and all-important Wi-Fi to keep your team connected.
For a truly glamorous and contemporary venue which is sure to inspire and wow your guests with convenient access, parking and transport links to London, Selhurst Park will not disappoint.
| Venue | Crystal Palace Football Club |
|---|---|
| Capacity | 300 guests |
| Address | Selhurst Park Stadium Whitehorse Lane Selhurst Greater London SE25 6PU |
Function Rooms & Event Spaces (9)
Speroni's & Wright
- Max Capacity: 300
 Full Details
Full Details
Speroni's & Wright combines the Speroni's Restaurant with the Wright & Bright Bar by removing the soundproof partition. Combined you get two bars, private entrance, WC, and cloakroom, with enough space to host up to 300 for a drinks reception.
Capacity
- Reception: 300
- Theatre: 150
- Banqueting: 200
- Dinner & Dance: 140
- Request Availability
Glaziers
- Max Capacity: 220
 Full Details
Full Details
Glaziers is one of the most flexible spaces, presenting a modern, relaxed atmosphere suitable for hosting a wide range of different events. Situated on the ground floor, right at the heart of Selhurst Park’s iconic Main Stand, the ambience of the Glaziers Lounge is light, spacious and inviting.
Capacity
- Reception: 220
- Theatre: 200
- Banqueting: 180
- Dinner & Dance: 150
- Cabaret: 100
- Classroom: 150
- Request Availability
Stanley Stephenson Lounge
- Max Capacity: 220
 Full Details
Full Details
Arguably one of the best suites in the stadium it is able to accommodate up to 220 delegates theatre style or 180 banquet style. This bright and vibrant room has the perfect character to make your event shine.
Capacity
- Theatre: 220
- Banqueting: 180
- Dinner & Dance: 150
- Cabaret: 110
- Classroom: 200
- Boardroom: 40
- Request Availability
Malcolm Allison Lounge
- Max Capacity: 150
 Full Details
Full Details
Inspired by one of the most influential figures in Crystal Palace's history, the Malcolm Allison Lounge’s unique half-and-half lay-out features stylish leather booths, sleek wooden floors, soft lighting and a large private bar, celebrating the legacy of a modern managerial great.
Capacity
- Theatre: 150
- Banqueting: 80
- Dinner & Dance: 80
- Classroom: 100
- Boardroom: 20
- Request Availability
Speroni's Restaurant
- Max Capacity: 150
 Full Details
Full Details
The Speroni's Restaurant is a bright function room with its own entrance, bar, WC, and cloakroom. Suitable for all private and corporate events, it can accommodate up to 150 for a standing reception, 150 theatre style, or 120 for dinner. The Speroni's Restaurant can be combined with the Wright & Bright Bar to accommodate up to 300 guests.
Capacity
- Theatre: 150
- Banqueting: 120
- Dinner & Dance: 80
- Cabaret: 60
- Classroom: 100
- Boardroom: 30
- Request Availability
Wright & Bright Bar
- Max Capacity: 150
 Full Details
Full Details
The Wright & Bright Bar is ideal for private dinners, conferencing, and drinks receptions up to 150 guests. With its own entrance and bar, the space can also be combined with the Speroni's Restaurant to host up to 300 guests.
Capacity
- Reception: 150
- Theatre: 100
- Banqueting: 80
- Dinner & Dance: 60
- Cabaret: 30
- Classroom: 60
- U-Shape: 30
- Request Availability
The Boardroom
- Max Capacity: 80
 Full Details
Full Details
Embellish your event with exclusivity in The Boardroom at Selhurst Park, where invited guests can drink, dine and mingle in luxury. True to its name, The Boardroom’s state-of-the-art facilities lend themselves to events of the very highest calibre: executive meetings, presentations, private dinners, and more.
Capacity
- Reception: 80
- Theatre: 70
- Banqueting: 60
- Dinner & Dance: 40
- Cabaret: 50
- Classroom: 50
- Boardroom: 30
- Request Availability
Vice Presidents' Lounge
- Max Capacity: 70
 Full Details
Full Details
Bright, spacious and flexible in arrangement, the Vice Presidents' Lounge is the ideal setting for all gatherings big and small, formal and celebratory. With décor paying tribute to the modern history of Crystal Palace Football Club, this lounge has played host to a broad array of events including business meetings, training sessions and celebrations.
Capacity
- Reception: 70
- Theatre: 30
- Banqueting: 50
- Dinner & Dance: 30
- Cabaret: 35
- Classroom: 35
- U-Shape: 15
- Boardroom: 20
- Request Availability
Executive Boxes
- Max Capacity: 30
 Full Details
Full Details
A breathtaking vista awaits you in Selhurst Park’s Executive Boxes. These contemporary rooms come with stylish dark hardwood flooring and stunning views of the home of 100 years' sporting excellence which set these rooms apart from any other event space in south London.
Capacity
- Theatre: 30
- Banqueting: 20
- Cabaret: 10
- Classroom: 20
- Boardroom: 16
- Request Availability
Venue Features (11)
 AV Equipment
AV Equipment Disability Access
Disability Access In-house Catering
In-house Catering Late Licence
Late Licence Licensed Bar
Licensed Bar Local Public Transport
Local Public Transport Music Licence
Music Licence Parking
Parking Self Catering Allowed
Self Catering Allowed Wedding License
Wedding License Wi-Fi Access
Wi-Fi Access

