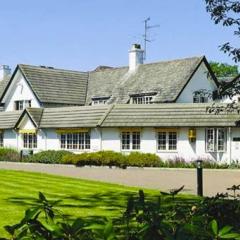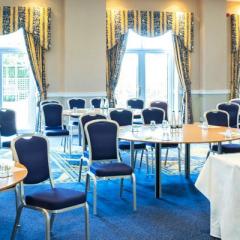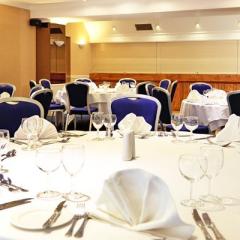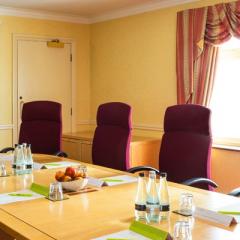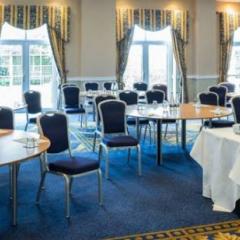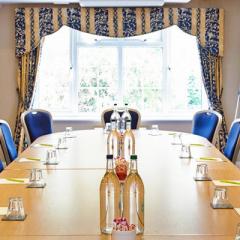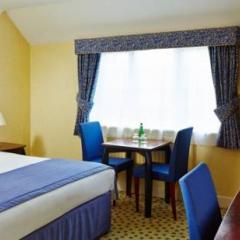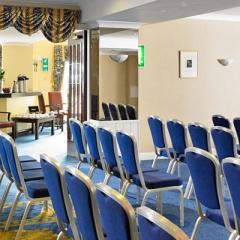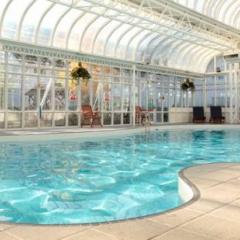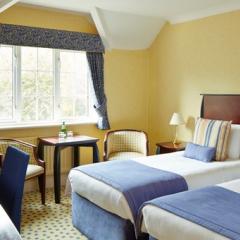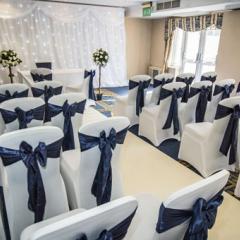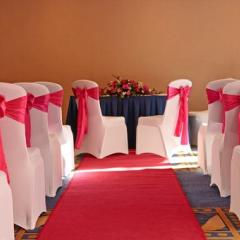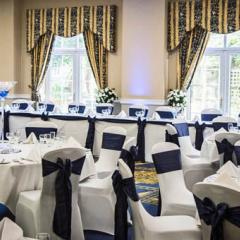Basingstoke Country Hotel
With a wide range of conference and event spaces on offer, fantastic location and great facilities, The Basingstoke Country Hotel has so much to offer and conveniently all under one roof! Its superb location, just off the M3 makes it an ideal choice for those looking to host an event or to explore the area.
Choose from the many suites and rooms available to hire for your event. The events team are very experienced and are on hand to assist with all your planning needs. There are 5 rooms in total and maximum capacity is 250 guests. For large events the Woodland Suite can host up to 250 guest for a drinks reception, 240 theatre style, or 120 for dinner.
The rooms are well equipped with excellent lighting, free Wi-Fi throughout the hotel and air-conditioning to keep your guests comfortable. In addition to these great facilities are free parking for guests, 100 bedrooms within the hotel to take advantage of and use of the Health club and Spa.
After unwinding in the spa, sauna and steam rooms, relax in the Brasserie, Lounge and Bar or why not treat yourself and try Afternoon Tea. Bedrooms are well appointed, traditional in décor and are a great option for those staying for business or leisure purposes.
| Venue | Basingstoke Country Hotel |
|---|---|
| Capacity | 250 guests |
| Address | Scures Hill, London Road Nately Scures Hook Hampshire RG27 9JS |
Function Rooms & Event Spaces (5)
Woodland Suite
- Max Capacity: 250
- Dimensions: L:13.20m x W:14.00m x H:3.80m
 Full Details
Full Details
Conference and events suite with natural daylight, air conditioning, private bar.
Capacity
- Reception: 250
- Theatre: 240
- Banqueting: 120
- Dinner & Dance: 110
- Cabaret: 90
- Classroom: 100
- U-Shape: 80
- Boardroom: 80
- Request Availability
Cedar Room
- Max Capacity: 90
- Dimensions: L:14.00m x W:6.50m x H:3.80m
 Full Details
Full Details
Conference and events suite with natural daylight, air conditioning and private bar.
Capacity
- Theatre: 90
- Banqueting: 60
- Cabaret: 30
- Classroom: 40
- U-Shape: 30
- Boardroom: 40
- Request Availability
Mulberry
- Max Capacity: 90
- Dimensions: L:14.00m x W:6.50m x H:3.40m
 Full Details
Full Details
Conference and events suite with natural daylight, air conditioning and private bar.
Capacity
- Theatre: 90
- Banqueting: 60
- Dinner & Dance: 50
- Cabaret: 40
- Classroom: 50
- U-Shape: 30
- Request Availability
Rupert Room
- Max Capacity: 80
- Dimensions: L:12.20m x W:8.70m x H:2.40m
 Full Details
Full Details
Events and meetings room with natural daylight and air conditioning and private bar.
Capacity
- Theatre: 80
- Banqueting: 50
- Dinner & Dance: 40
- Cabaret: 24
- Classroom: 36
- U-Shape: 25
- Boardroom: 30
- Request Availability
Basingstoke Boardroom
- Max Capacity: 12
 Full Details
Full Details
The Basingstoke Boardroom is ideal for meetings and interviews for up to 12 delegates.
Capacity
- Boardroom: 12
- Request Availability
Venue Features (15)
 AV Equipment
AV Equipment Accommodation
Accommodation Disability Access
Disability Access Family Friendly
Family Friendly In-house Catering
In-house Catering Late Licence
Late Licence Leisure Facilities
Leisure Facilities Licensed Bar
Licensed Bar Local Public Transport
Local Public Transport Music Licence
Music Licence Outside Space
Outside Space Parking
Parking Smoking Area
Smoking Area Wedding License
Wedding License Wi-Fi Access
Wi-Fi Access

