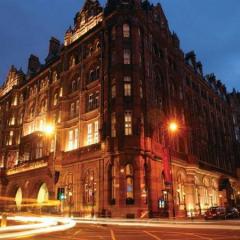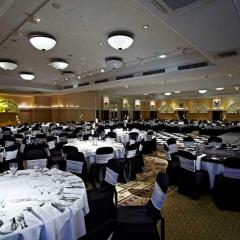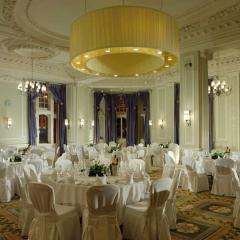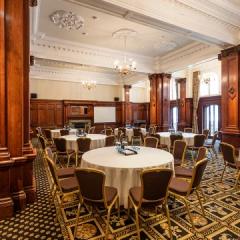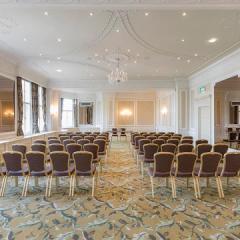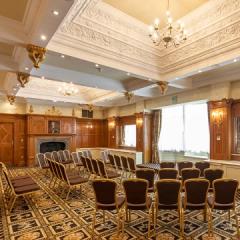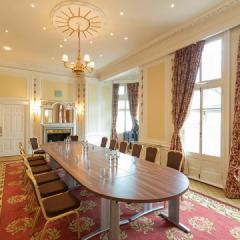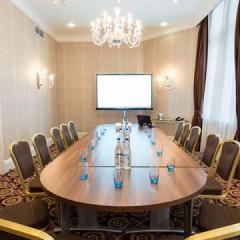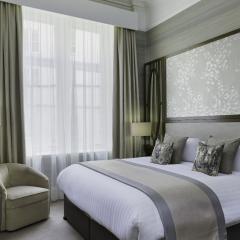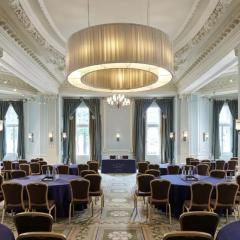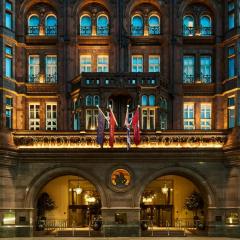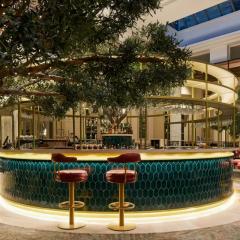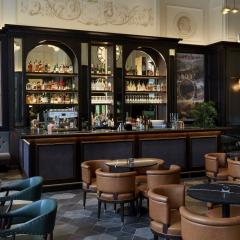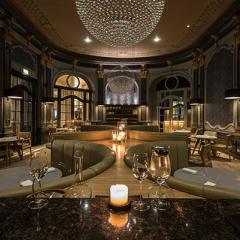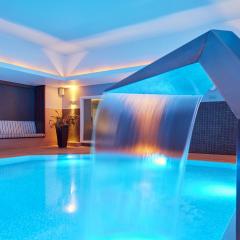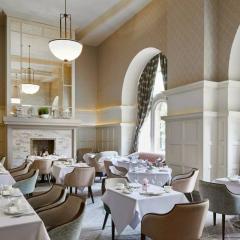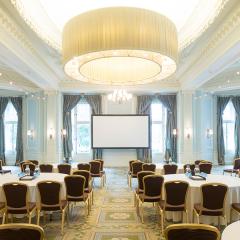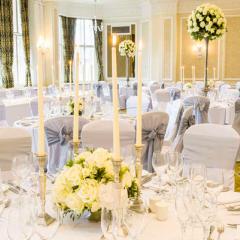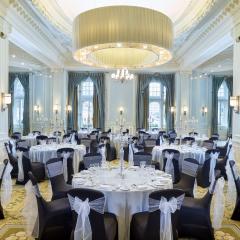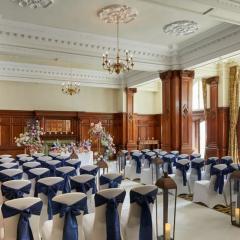The Midland
Churchill made on of his most famous speeches at The Midland Hotel and it was where Rolls Royce formed their partnership; perhaps that explains why this is one of Manchester’s premiere venues for business meetings and events for up to 740 people. This city centre hotel has been wowing guests since it opened in 1903 and there’s no reason why it shouldn’t wow yours, so book it today for elegant weddings, and for conferences, banquets, champagne receptions, product launches, awards ceremonies, exhibitions, dinner-dances, AGMS, board meetings and executive pow-wows.
The décor is seriously elegant, timeless opulence; it’s definitely one to impress. There are 14 meeting and event rooms with the largest, the Alexandra Suite having capacity for a reception for 740 guests, a theatre style conference for 700, a banquet for 500, or a dinner-dance for 450. Divided in two, the Alexandra Suite B holds 450 people at a reception, 350 in theatre style, 300 for a banquet and 250 for a dinner-dance. In the same respective layouts, the slightly smaller Alexandra Suite A has room for 350, 250, 200 and 160.
The Trafford Suite is another big room that can accommodate a reception for 300 guests, a banquet for 180, or seat 240 in theatre style. The Stanley Suite can host a reception for 180 or seat 100 in theatre style, and 90 banqueting. The Derby, Victoria and Lancaster Suites are ideal for medium sized events for up to 100-150 standing, 80-130 in theatre style, and 60-120 dining. The Chester, Fairclough and Rolls & Royce Suite hold 40-70 for drinks, 30-50 in theatre style, 30-40 for a banquet, and up to 24 in boardroom layout. The smallest room is the Houghton which holds up to 20 executives.
As you’d expect with a prestigious venue like The Midland Hotel, you’ll have state-of-the-art audio-visual equipment and high speed wifi. A highly polished team will ensure that all runs seamlessly, and of course catering can be tailored to suit your event.
The Midland Hotel has 312 sumptuous bedrooms with TVs, complimentary wifi, and tea and coffee making facilities as standard. There are two award winning restaurants on-site and an exquisite tea room. Hotel guests should take advantage of the luxurious spa – the best way to unwind post conference.
The Midland Hotel is just a few minutes’ walk from Piccadilly and Oxford Road stations, and 10 miles from Manchester Airport. There is parking very close to the hotel.
| Venue | The Midland |
|---|---|
| Capacity | 740 guests |
| Address | 16 Peter Street Manchester Greater Manchester M60 2DS |
Function Rooms & Event Spaces (7)
Alexandra Suite
- Max Capacity: 740
- Dimensions: L:29.61m x W:23.52m x H:4.06m
 Full Details
Full Details
Situated on the ground floor, the Alexandra Suite combines two impressive meeting spaces to offer a capacity of 740 guests for a standing reception.
The room is suitable for hosting a range of events including large conferences, AGMs, gala dinners, exhibitions and product launches.
Capacity
- Reception: 740
- Theatre: 700
- Banqueting: 500
- Dinner & Dance: 450
- Cabaret: 320
- Classroom: 360
- U-Shape: 100
- Boardroom: 120
- Request Availability
The Trafford Suite
- Max Capacity: 300
- Dimensions: L:15.84m x W:15.54m
 Full Details
Full Details
The Trafford suite has a capacity for 240 in a theatre setup or 300 for a standing reception. Featuring state-of-the-art equipment, the Trafford suite is suitable for hosting exhibitions, conferences, and AGMs.
Capacity
- Reception: 300
- Theatre: 240
- Banqueting: 220
- Dinner & Dance: 160
- Cabaret: 120
- Classroom: 70
- U-Shape: 30
- Boardroom: 50
- Request Availability
Stanley Suite
- Max Capacity: 180
- Dimensions: L:13.82m x W:13.11m x H:3.30m
 Full Details
Full Details
The Stanley Suite boasts a PA sound system / PA, natural daylight, and air conditioning for events up to 180 guests.
Capacity
- Reception: 180
- Theatre: 100
- Banqueting: 90
- Dinner & Dance: 70
- Cabaret: 56
- Classroom: 30
- U-Shape: 30
- Boardroom: 40
- Request Availability
Derby Suite
- Max Capacity: 150
- Dimensions: L:16.10m x W:7.10m x H:4.01m
 Full Details
Full Details
Stunning meetings and events space for up to 150 guests.
Capacity
- Reception: 150
- Theatre: 130
- Banqueting: 120
- Dinner & Dance: 96
- Cabaret: 64
- Classroom: 63
- U-Shape: 40
- Boardroom: 44
- Request Availability
Lancaster Suite
- Max Capacity: 100
- Dimensions: L:13.41m x W:5.60m x H:4.29m
 Full Details
Full Details
The Lancaster Suite has air conditioning with plenty of natural daylight, ideal for meetings and events up to 100 guests.
Capacity
- Reception: 100
- Theatre: 80
- Banqueting: 60
- Cabaret: 40
- Classroom: 45
- U-Shape: 30
- Boardroom: 34
- Request Availability
Rolls & Royce Suite
- Max Capacity: 40
- Dimensions: L:9.05m x W:4.90m x H:3.86m
 Full Details
Full Details
Perfect for more intimate meetings and events up to 40 guests.
Capacity
- Reception: 40
- Theatre: 30
- Banqueting: 30
- Cabaret: 24
- Classroom: 18
- U-Shape: 15
- Boardroom: 20
- Request Availability
Houghton Suite
- Max Capacity: 20
- Dimensions: L:7.92m x W:4.52m x H:3.50m
 Full Details
Full Details
The Houghton Suite is perfect for smaller meetings and training.
Capacity
- Theatre: 20
- Banqueting: 14
- Classroom: 9
- U-Shape: 10
- Boardroom: 14
- Request Availability
Venue Features (16)
 AV Equipment
AV Equipment Accommodation
Accommodation Disability Access
Disability Access Family Friendly
Family Friendly In-house Catering
In-house Catering Late Licence
Late Licence Leisure Facilities
Leisure Facilities Licensed Bar
Licensed Bar Local Public Transport
Local Public Transport Music Licence
Music Licence Outside Space
Outside Space Self Catering Allowed
Self Catering Allowed Smoking Area
Smoking Area Training Specialists
Training Specialists Wedding License
Wedding License Wi-Fi Access
Wi-Fi Access

