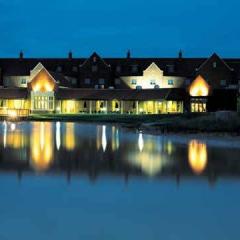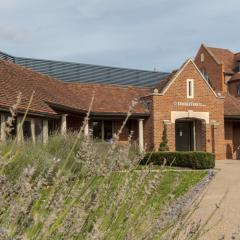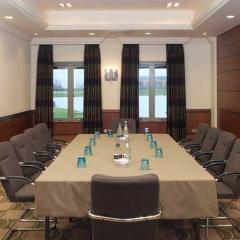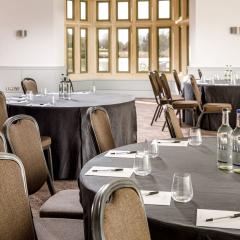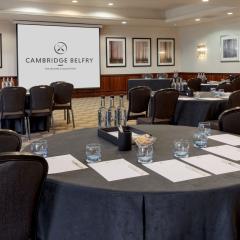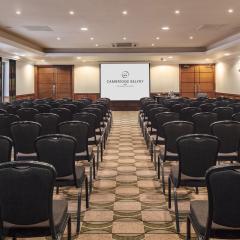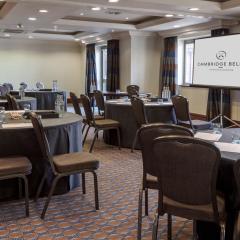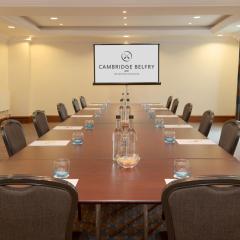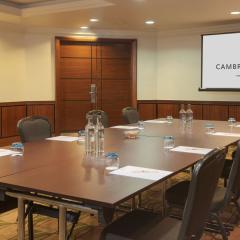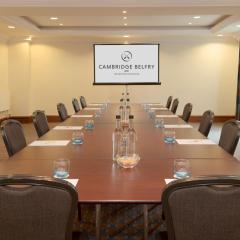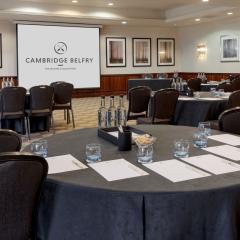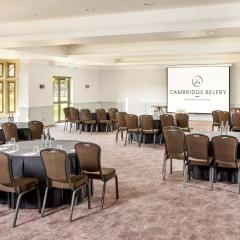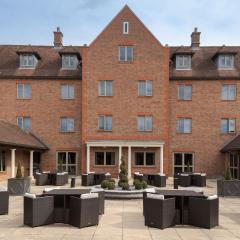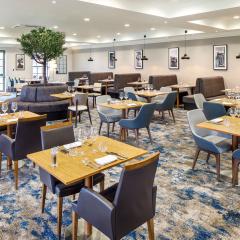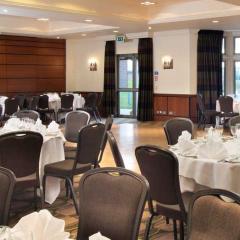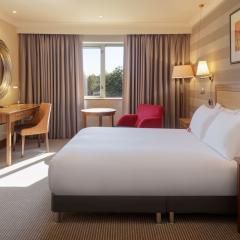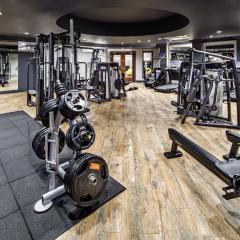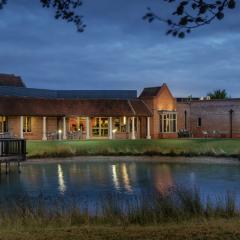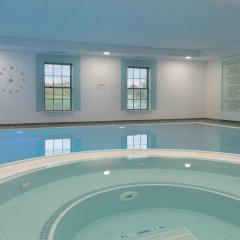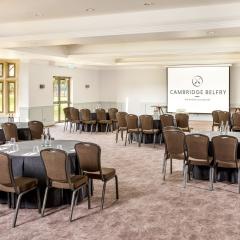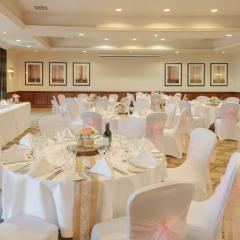The Cambridge Belfry
The Cambridge Belfry is an ideal conference hotel as it enjoys an out of city location with an abundance of free parking and is close to both the A1 and M11 making it easily accessible for delegates.
The hotel boasts 8 conference and event rooms which can hold from 5 to 300 people. The conference and meeting facilities are state-of-the-art and are ideal for any event, a board meeting, training seminar, annual conference or glittering awards dinner or party.
All the rooms offer an abundance of natural daylight and delegates can make use of the free internet access during their visit. Many rooms offer the flexibility of sub-dividing, providing great space for training seminars or breakout areas.
The Cambridge Belfry is a stunning four star hotel, conference and events venue with a lakeside location, yet it is only minutes from the motorway networks and just 10 miles to the beautiful and historic city of Cambridge. The extensive grounds are also a great space for outdoor team building activities and games.
| Venue | The Cambridge Belfry |
|---|---|
| Capacity | 300 guests |
| Address | Back Lane Cambourne Cambridge Cambridgeshire CB23 6BW |
Packages (2)
24 Hour Rate
- Guests: 120 max (minimum numbers apply)
- Price from: £110.00 per person
 Description & Details
Description & Details
24 Hour Rate Includes (starting from £110.00)
Accommodation
Dinner
Breakfast
Unlimited tea and coffee - normally split into 3 breaks
Arrival tea and coffee with danish pastries
Mid-morning tea and coffee break with biscuits
Afternoon tea and coffee with chef's choice break
Lunch - Hot and cold buffet in the restaurant (or outside the room if preferred)
Flipchart
6ft screen
LCD
Room Hire
Wifi- Request a Quote
Day Delegate Rate
- Guests: 270 max (minimum numbers apply)
- Price from: £39.00 per person
 Description & Details
Description & Details
Day Delegate Rate includes (starting from £39.00)
Meeting room hire
3 x Tea and Coffee Servings (Arrival, AM, PM)
Lunch – hot and cold buffet in the restaurant (or outside the room if preferred)
AV equipment – Screen, Projector, Flipchart
Water on Tables
Stationary
Complimentary Wi-Fi
Complimentary Car Parking- Request a Quote
Please note that advertised packages are guideline prices and subject to availability and number of guests attending.
Function Rooms & Event Spaces (11)
University Room
- Max Capacity: 300
- Dimensions: L:23.20m x W:11.30m x H:2.80m
 Full Details
Full Details
Conference and events suite for up to 300. with natural daylight and air conditioning
Capacity
- Reception: 300
- Theatre: 250
- Banqueting: 180
- Dinner & Dance: 160
- Cabaret: 144
- Classroom: 100
- Request Availability
Peter House
- Max Capacity: 220
- Dimensions: L:17.70m x W:11.30m x H:2.80m
 Full Details
Full Details
Conference and events space for up to 220 with air con and natural daylight.
Capacity
- Reception: 220
- Theatre: 180
- Banqueting: 140
- Dinner & Dance: 120
- Cabaret: 60
- Classroom: 48
- U-Shape: 50
- Boardroom: 40
- Request Availability
College Suite
- Max Capacity: 160
- Dimensions: L:20.70m x W:8.80m x H:2.30m
 Full Details
Full Details
Conference and events room for up to 160.
Capacity
- Reception: 160
- Theatre: 150
- Banqueting: 130
- Cabaret: 100
- Classroom: 80
- Request Availability
Corpus Christi
- Max Capacity: 140
- Dimensions: L:14.33m x W:8.80m x H:2.30m
 Full Details
Full Details
Events space for up to 140 with natural daylight and air con.
Capacity
- Reception: 140
- Theatre: 100
- Banqueting: 80
- Dinner & Dance: 50
- Cabaret: 50
- Classroom: 36
- U-Shape: 38
- Boardroom: 30
- Request Availability
Royal Suite
- Max Capacity: 80
- Dimensions: L:14.80m x W:6.40m x H:2.30m
 Full Details
Full Details
Events space for up to 80 with natural daylight and air con.
Capacity
- Theatre: 80
- Banqueting: 60
- Dinner & Dance: 50
- Cabaret: 45
- Classroom: 28
- Request Availability
Magdalene
- Max Capacity: 70
- Dimensions: L:11.50m x W:6.50m x H:2.30m
 Full Details
Full Details
Events space for up to 7- with natural daylight and air con
Capacity
- Theatre: 70
- Banqueting: 20
- Cabaret: 30
- Classroom: 16
- U-Shape: 20
- Request Availability
Pembroke
- Max Capacity: 60
- Dimensions: L:11.30m x W:5.50m x H:2.80m
 Full Details
Full Details
Meeting, reception and dining space for up to 60 guests, with natural daylight and air con.
Capacity
- Reception: 60
- Theatre: 50
- Banqueting: 30
- Cabaret: 28
- Classroom: 20
- U-Shape: 18
- Boardroom: 20
- Request Availability
Kings
- Max Capacity: 40
- Dimensions: L:7.62m x W:6.40m x H:2.30m
 Full Details
Full Details
Events speac for up to 40 with natural daylight and air con.
Capacity
- Theatre: 40
- Banqueting: 15
- Cabaret: 22
- Classroom: 12
- Request Availability
Queens
- Max Capacity: 40
- Dimensions: L:7.62m x W:6.40m x H:2.30m
 Full Details
Full Details
Events space for up to 40 with natural daylight and air con.
Capacity
- Theatre: 40
- Banqueting: 15
- Cabaret: 21
- Classroom: 12
- Boardroom: 15
- Request Availability
Trinity Suite
- Max Capacity: 40
- Dimensions: L:8.80m x W:6.40m x H:2.30m
 Full Details
Full Details
Events space for up to 40 with natural daylight.
Capacity
- Theatre: 40
- Banqueting: 20
- Cabaret: 20
- Classroom: 16
- U-Shape: 20
- Boardroom: 20
- Request Availability
Darwin
- Max Capacity: 20
- Dimensions: L:7.20m x W:4.80m x H:2.40m
 Full Details
Full Details
Meeting room with natural daylight and air con.
Capacity
- Theatre: 20
- Boardroom: 12
- Request Availability
Venue Features (16)
 AV Equipment
AV Equipment Accommodation
Accommodation Disability Access
Disability Access Electric Vehicle Charging Station
Electric Vehicle Charging Station Family Friendly
Family Friendly In-house Catering
In-house Catering Late Licence
Late Licence Leisure Facilities
Leisure Facilities Licensed Bar
Licensed Bar Music Licence
Music Licence Outside Space
Outside Space Parking
Parking Smoking Area
Smoking Area Training Specialists
Training Specialists Wedding License
Wedding License Wi-Fi Access
Wi-Fi Access

