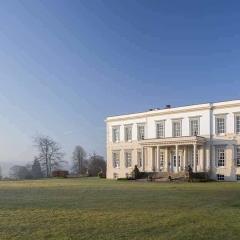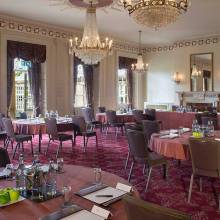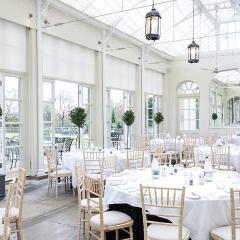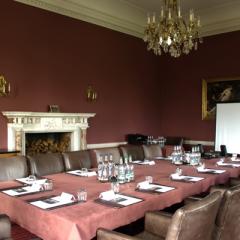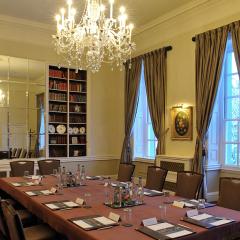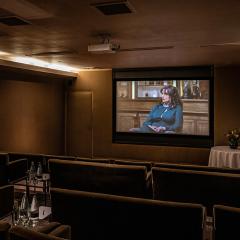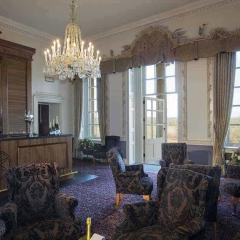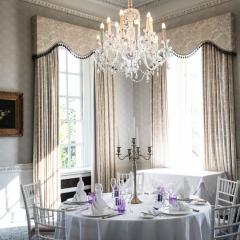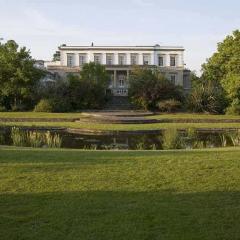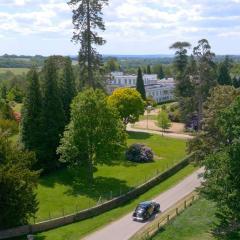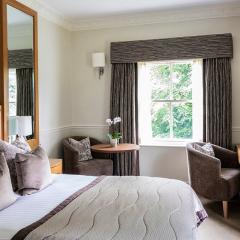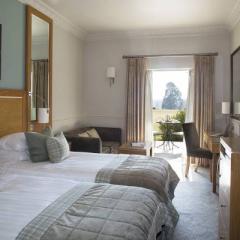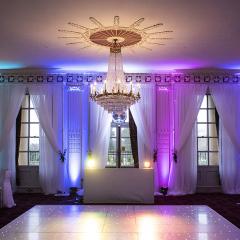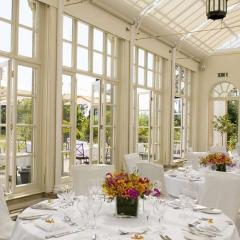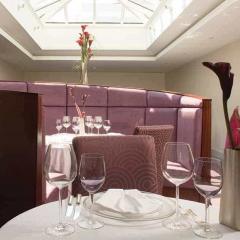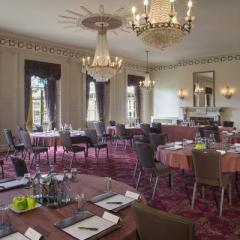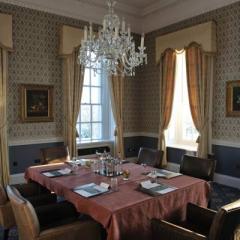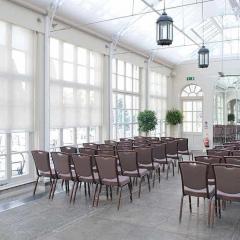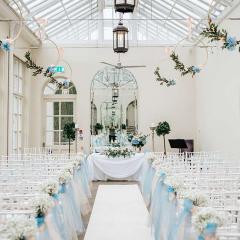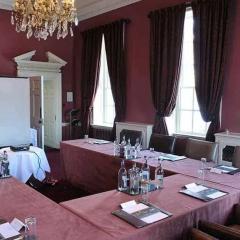Buxted Park Hotel
This handsome grade II listed Palladian Mansion, in the picturesque East Sussex countryside was built by Sir Thomas Medley in 1722. Hidden in 312 acres of parkland, over the years Buxted Park Hotel has hosted likes of Wordsworth, Winston Churchill and even Marlon Brando.
There are 8 flexible meeting rooms accommodating up to 180 delegates. Wi-Fi, a dedicated conference coordinator, technology packs, LCD projectors and refreshments, make this perfect for seminars, teambuilding days and conferences. Various delegate and team building packages are available.
For private functions the grand Ballroom is suitable for private events such as a drinks reception for up to 200 guests. Sample fine dining at the Buxted Park Hotel Dining Room, a glass of champagne at the Coat of Arms Lounge and Crystal Bar, or a sumptuous afternoon tea. For overnight accommodation, there are 43 bedrooms and suites and Buxted Park can offer bespoke catering options.
In a rural location near Uckfield, near the Ashdown Forest in East Sussex. Trains from Buxted to London take just over an hour. The M25 motorway is 35 minutes away, Heathrow and Gatwick Airports are not much further.
| Venue | Buxted Park Hotel |
|---|---|
| Capacity | 200 guests |
| Address | Buxted Park Buxted Uckfield East Sussex TN22 4AY |
Function Rooms & Event Spaces (7)
Ballroom
- Max Capacity: 200
- Dimensions: L:13.60m x W:9.10m x H:4.00m
 Full Details
Full Details
Beautiful room for corporate and private events up to 200 guests.
Capacity
- Reception: 200
- Theatre: 180
- Banqueting: 120
- Cabaret: 85
- Classroom: 60
- U-Shape: 45
- Boardroom: 50
- Request Availability
The Orangery
- Max Capacity: 90
- Dimensions: L:23.90m x W:5.60m x H:6.50m
 Full Details
Full Details
Bright airy space for conferences, receptions or dinners or excellent break out space.
Capacity
- Theatre: 90
- Banqueting: 70
- Cabaret: 49
- Classroom: 35
- U-Shape: 44
- Boardroom: 46
- Request Availability
Red Drawing Room
- Max Capacity: 60
- Dimensions: L:8.50m x W:6.30m x H:4.00m
 Full Details
Full Details
Meeting and dining room.
Capacity
- Theatre: 60
- Banqueting: 30
- Cabaret: 20
- Classroom: 20
- U-Shape: 20
- Boardroom: 25
- Request Availability
The Library
- Max Capacity: 60
- Dimensions: L:8.40m x W:6.20m x H:4.00m
 Full Details
Full Details
Bright airy elegant meeting and private events room with traditional architectural features.
Capacity
- Theatre: 60
- Banqueting: 30
- Cabaret: 20
- Classroom: 20
- U-Shape: 20
- Boardroom: 24
- Request Availability
Private Cinema
- Max Capacity: 55
- Dimensions: L:9.00m x W:7.00m x H:2.50m
 Full Details
Full Details
55 seater Private Cinema with 6ft x5ft screen, Dolby 5.1 surround sound system, WiFi and hi-speed internet access points, video conferencing, DVD, Video, MP3, air conditioning and option to run two simultaneous laptop presentations.
Capacity
- Theatre: 55
- Request Availability
The Oriental Room
- Max Capacity: 40
- Dimensions: L:6.90m x W:6.40m x H:2.50m
 Full Details
Full Details
Meeting and Dining Room.
Capacity
- Theatre: 40
- Banqueting: 16
- Classroom: 10
- U-Shape: 10
- Boardroom: 15
- Request Availability
Blue Drawing Room
- Max Capacity: 30
- Dimensions: L:6.00m x W:6.30m x H:4.00m
 Full Details
Full Details
Bright spacious meeting room with beautiful decor including stunning Chandelier.
Capacity
- Theatre: 30
- Banqueting: 20
- Cabaret: 15
- Classroom: 10
- U-Shape: 10
- Boardroom: 15
- Request Availability
Venue Features (16)
 AV Equipment
AV Equipment Accommodation
Accommodation Disability Access
Disability Access Family Friendly
Family Friendly In-house Catering
In-house Catering Late Licence
Late Licence Leisure Facilities
Leisure Facilities Licensed Bar
Licensed Bar Local Public Transport
Local Public Transport Music Licence
Music Licence Outside Space
Outside Space Parking
Parking Smoking Area
Smoking Area Training Specialists
Training Specialists Wedding License
Wedding License Wi-Fi Access
Wi-Fi Access

