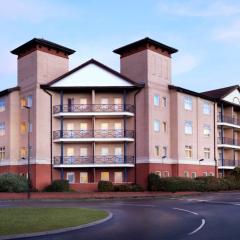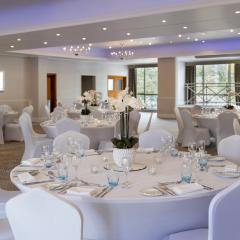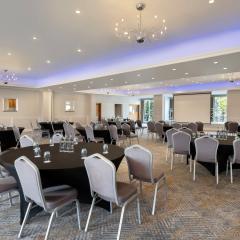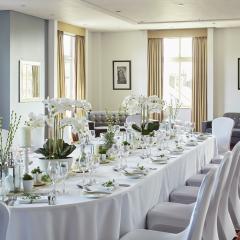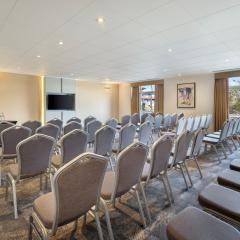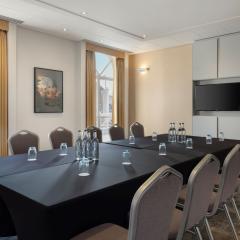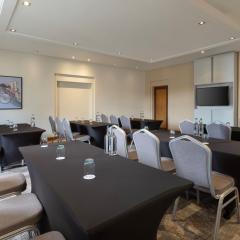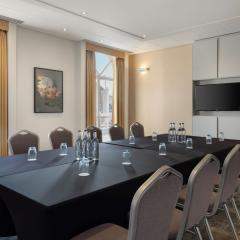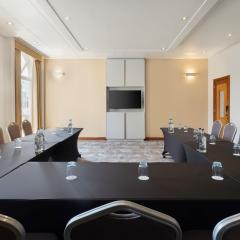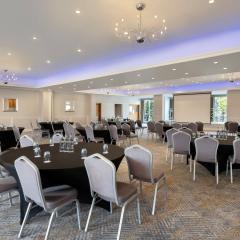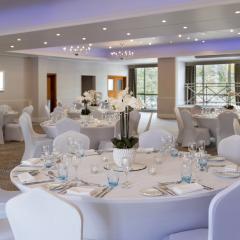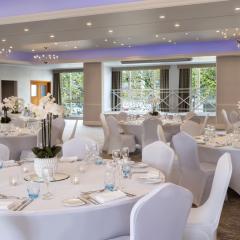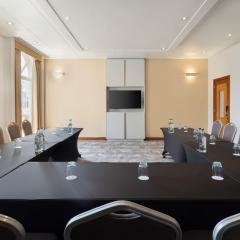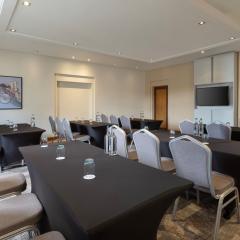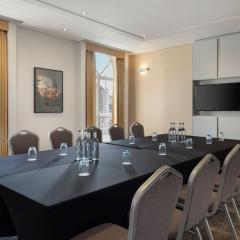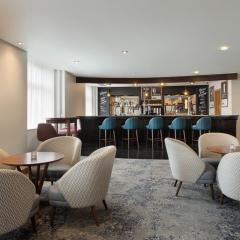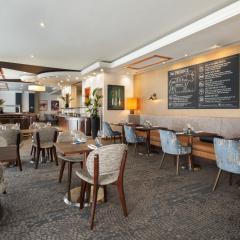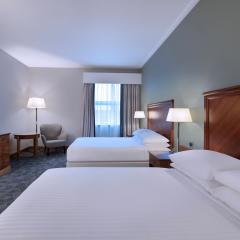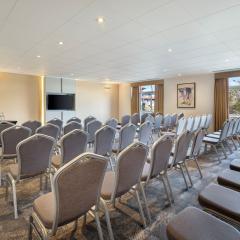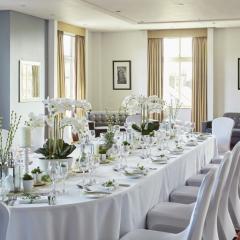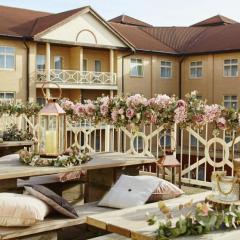Delta Hotels by Marriott Bexleyheath
In a convenient location in the centre of Bexleyheath is this smart 4-star Delta by Marriott Hotel offers 8 flexible function spaces for private and corporate events, the largest accommodating up to 250 guests. These light modern spaces, have high speed Wi-Fi, first class audio visual amenities, video conferencing and on-hand technical help. There is also a full-service business centre.
As well as being ideal for business meetings, seminars, conferences or presentations, the team at the Delta Hotels by Marriott Bexleyheath can host your Wedding, Christmas, birthday party or other special event. The experienced, professional team can offer tailor-made packages to suit your individual needs including catering options.
Overnight accommodation comprises of 142 bedrooms and 4 suites with all the modern comforts and amenities you could hope for. Enjoy relaxed evening dining in the Cast Iron Bar & Grill restaurant or visit the lounge bar for afternoon tea. The hotel also has a fitness centre.
Located in Bexleyheath, Kent, on the outskirts of South East London near the O2. Bexleyheath Train Station is just under 1 mile away. London City Airport is 13 miles away and Gatwick Airport 33 miles.
| Venue | Delta Hotels by Marriott Bexleyheath |
|---|---|
| Capacity | 250 guests |
| Address | 1 Broadway Bexleyheath Kent DA6 7JZ |
Function Rooms & Event Spaces (8)
Applegarth Suite
- Max Capacity: 250
- Dimensions: L:14.00m x W:22.00m x H:2.00m
 Full Details
Full Details
Beautiful conference and banqueting suite.
Capacity
- Theatre: 250
- Banqueting: 240
- Dinner & Dance: 240
- Classroom: 120
- Request Availability
Applegarth 2
- Max Capacity: 120
- Dimensions: L:14.00m x W:11.00m x H:2.00m
 Full Details
Full Details
Smaller divide of main suite
Capacity
- Theatre: 120
- Banqueting: 80
- Dinner & Dance: 80
- Classroom: 56
- U-Shape: 40
- Boardroom: 34
- Request Availability
Dansom Room
- Max Capacity: 80
- Dimensions: L:14.00m x W:7.00m x H:3.00m
 Full Details
Full Details
Contemporary meetings and events room.
Capacity
- Theatre: 80
- Banqueting: 60
- Dinner & Dance: 60
- Classroom: 42
- U-Shape: 32
- Boardroom: 42
- Request Availability
Kirkham Room
- Max Capacity: 40
- Dimensions: L:8.00m x W:8.00m x H:3.00m
 Full Details
Full Details
Luxury Boardroom
Capacity
- Theatre: 40
- Banqueting: 40
- Dinner & Dance: 40
- Classroom: 18
- U-Shape: 16
- Boardroom: 18
- Request Availability
Boardroom 3
- Max Capacity: 30
- Dimensions: L:7.00m x W:7.00m x H:3.00m
 Full Details
Full Details
Luxury Boardroom
Capacity
- Theatre: 30
- Banqueting: 30
- Cabaret: 18
- Classroom: 20
- Boardroom: 20
- Request Availability
Morris Room
- Max Capacity: 30
- Dimensions: L:8.00m x W:6.00m x H:3.00m
 Full Details
Full Details
We have everything you need to make your meeting perfect. We don't hold meetings - we make them.
Capacity
- Theatre: 30
- Banqueting: 20
- Dinner & Dance: 20
- Classroom: 14
- U-Shape: 12
- Boardroom: 18
- Request Availability
Boardroom 1
- Max Capacity: 20
- Dimensions: L:6.00m x W:8.00m x H:2.80m
 Full Details
Full Details
Luxury Boardroom
Capacity
- Theatre: 20
- Banqueting: 20
- Dinner & Dance: 20
- Cabaret: 14
- Classroom: 12
- U-Shape: 14
- Boardroom: 12
- Request Availability
Boardroom 2
- Max Capacity: 20
- Dimensions: L:6.00m x W:6.50m x H:2.80m
 Full Details
Full Details
Luxury Boardroom
Capacity
- Theatre: 20
- Banqueting: 20
- Dinner & Dance: 20
- Cabaret: 14
- Classroom: 12
- U-Shape: 14
- Boardroom: 12
- Request Availability
Venue Features (15)
 AV Equipment
AV Equipment Accommodation
Accommodation Disability Access
Disability Access Family Friendly
Family Friendly In-house Catering
In-house Catering Late Licence
Late Licence Leisure Facilities
Leisure Facilities Licensed Bar
Licensed Bar Local Public Transport
Local Public Transport Music Licence
Music Licence Outside Space
Outside Space Parking
Parking Smoking Area
Smoking Area Wedding License
Wedding License Wi-Fi Access
Wi-Fi Access

