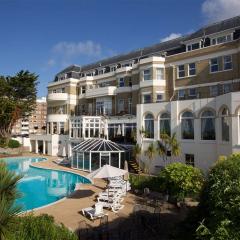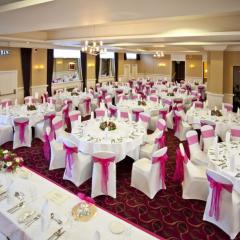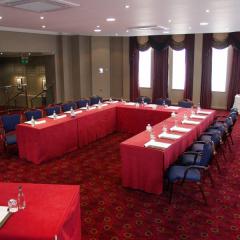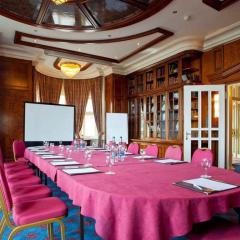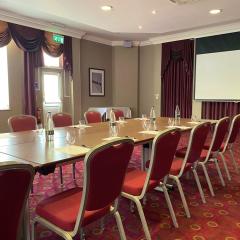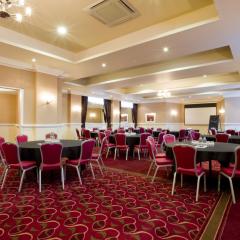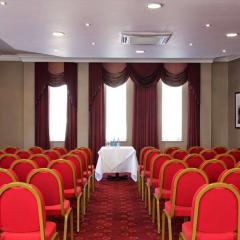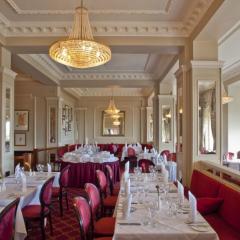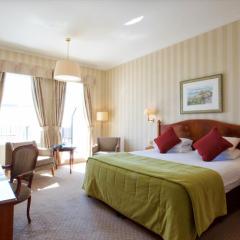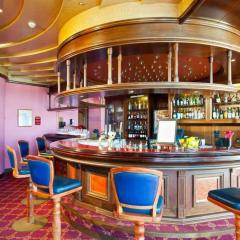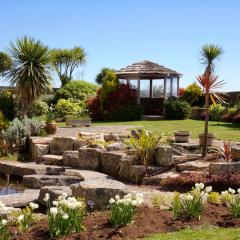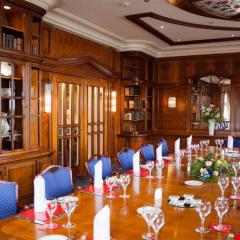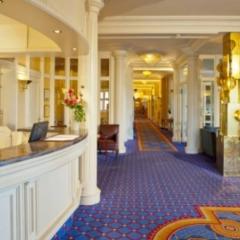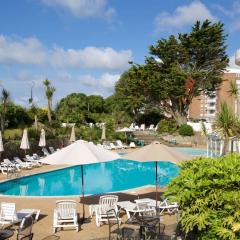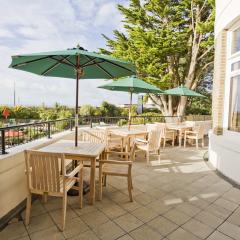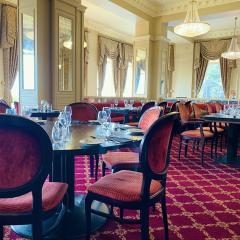Bournemouth Carlton, Best Western Signature Collection
Boasting stunning views and set within the heart of historic and exciting seaside town is the majestic Bournemouth Carlton, Best Western Signature Collection. With plenty of choice to offer set in traditional stylish surroundings any event can be catered for here from weddings, receptions, proms and parties to business meetings and conferences.
The hotel has 8 event spaces in total and has the flexibility to host up to 200 guests. The events team are dedicated in assisting you to achieve your dream in planning a most memorable event, large or small, from catering to seating plans. Natural daylight, air conditioning and Wi-Fi are some of the facilities the rooms offer plus ample discounted car parking. Day and 24-hour packages are also available.
Of the larger spaces the hotel has to offer is the Meyrick Suite which accommodates up to 200 guest’s theatre or reception setting, the Causerie Suite which seats a maximum of 120 guests and the Riviera Suite which can seat 80 guests theatre-style. For smaller events with a bit of atmosphere choose the Library with its oak panelled walls or the conservatory styled Orangery, both accommodate 50 and 40 guests respectively. Also available are 2 boardrooms, the Eisenhower and Macmillan suitable for meetings for up to 10 people.
If overnight stays are required there are 76 bedrooms and 18 apartments to choose from plus excellent hotel facilities such as a pool, gym and sauna. It is a great base to explore all the attractions of this historic seaside destination. Travelling here couldn’t be easier with Bournemouth Airport only 6 miles away and railway stations within walking distance.
| Venue | Bournemouth Carlton, Best Western Signature Collection |
|---|---|
| Capacity | 200 guests |
| Address | East Overcliff Drive Bournemouth Dorset BH1 3DN |
Function Rooms & Event Spaces (5)
Meyrick Suite
- Max Capacity: 200
- Dimensions: L:18.20m x W:10.50m x H:3.50m
 Full Details
Full Details
The Meyrick Suite is the largest function room, featuring natural daylight, air conditioning, and an adjacent bar it’s the perfect space for larger social and corporate events up to 200 guests.
Capacity
- Theatre: 200
- Banqueting: 150
- Cabaret: 110
- Classroom: 60
- U-Shape: 45
- Boardroom: 45
- Request Availability
Causerie Suite
- Max Capacity: 120
- Dimensions: L:12.20m x W:10.67m x H:3.43m
 Full Details
Full Details
The air-conditioned Causerie Suite is located on the ground floor, ideal for gala dinners, conferences, and drinks receptions up to 120 guests.
Capacity
- Reception: 120
- Theatre: 100
- Banqueting: 80
- Cabaret: 60
- Classroom: 60
- U-Shape: 35
- Boardroom: 45
- Request Availability
Library
- Max Capacity: 50
- Dimensions: L:7.35m x W:4.25m x H:3.35m
 Full Details
Full Details
The Library is a stunning space, with oak panelling and glass fronted bookcases it’s the perfect setting for meetings, private dinners, conferences, and standing receptions up to 50 guests.
Capacity
- Theatre: 50
- Banqueting: 30
- Cabaret: 18
- Classroom: 15
- U-Shape: 16
- Boardroom: 20
- Request Availability
Orangery
- Max Capacity: 40
- Dimensions: L:6.40m x W:7.70m x H:3.35m
 Full Details
Full Details
The Orangery boasts plenty of natural daylight and stunning sea views, an ideal space for up to 40 delegates theatre style or a dinner for 30 guests.
Capacity
- Theatre: 40
- Banqueting: 30
- Classroom: 15
- U-Shape: 16
- Boardroom: 24
- Request Availability
Eisenhower
- Max Capacity: 10
- Dimensions: L:5.60m x W:4.80m x H:2.50m
 Full Details
Full Details
Eisenhower is a purpose-built boardroom, best suited for meetings and training sessions of up to 10 delegates.
Capacity
- Boardroom: 10
- Request Availability
Venue Features (15)
 AV Equipment
AV Equipment Accommodation
Accommodation Family Friendly
Family Friendly In-house Catering
In-house Catering Late Licence
Late Licence Leisure Facilities
Leisure Facilities Licensed Bar
Licensed Bar Local Public Transport
Local Public Transport Music Licence
Music Licence Outside Space
Outside Space Parking
Parking Self Catering Allowed
Self Catering Allowed Smoking Area
Smoking Area Wedding License
Wedding License Wi-Fi Access
Wi-Fi Access

