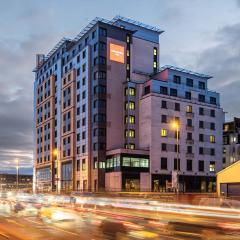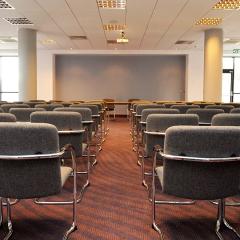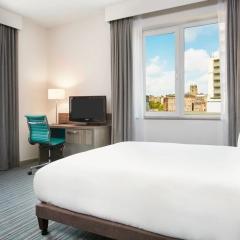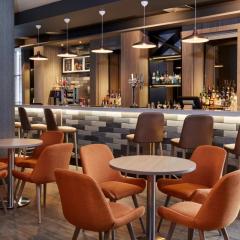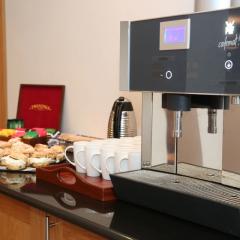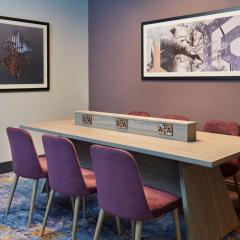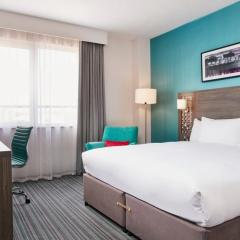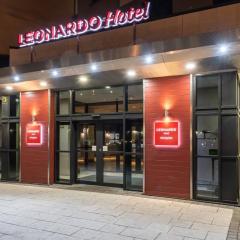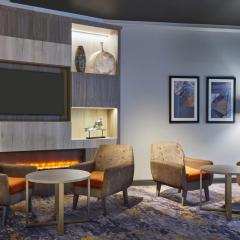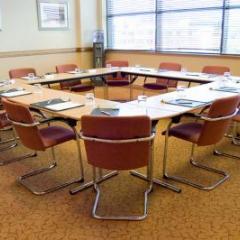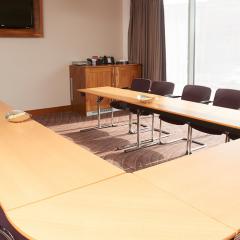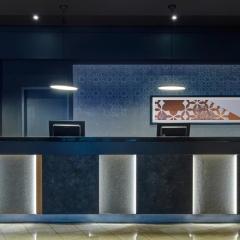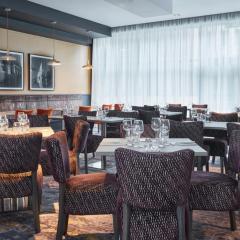Leonardo Hotel Nottingham
With its city centre location ideal for shopping or visiting one of its many theatres the Leonardo Hotel Nottingham has everything you could possibly need and offers stylish, modern spaces for events from meetings to training sessions.
Leonardo Hotel Nottingham has 10 different meeting rooms and can cater up to 100 delegates. Delegate Packages are available and include the room hire, projector and screen, unlimited beverages, sweets, fruit and lunch options. Rooms are light and airy with air conditioning, with audio visual equipment and Wi-Fi. Leonardo Hotels also the service of dedicated events managers to assist with your planning needs from the moment you book to the finish.
Other facilities include 264 comfortable and well-appointed bedrooms if accommodation is required, a Costa Coffee shop, bar and restaurant for dining options. Due to its central location train, tram and car parks are less than 5 minutes’ walk away. East Midlands Airport is a short 12.5 miles away.
| Venue | Leonardo Hotel Nottingham |
|---|---|
| Capacity | 100 guests |
| Address | Station Street Nottingham Nottinghamshire NG2 3BJ |
Function Rooms & Event Spaces (1)
Suite 102
- Max Capacity: 100
- Dimensions: L:16.00m x W:4.00m x H:3.00m
 Full Details
Full Details
The largest suite for meetings and events for up to 100 guests.
Capacity
- Theatre: 100
- Banqueting: 60
- Dinner & Dance: 60
- Cabaret: 60
- Classroom: 40
- U-Shape: 25
- Boardroom: 36
- Request Availability
Venue Features (9)
 AV Equipment
AV Equipment Accommodation
Accommodation Disability Access
Disability Access In-house Catering
In-house Catering Licensed Bar
Licensed Bar Local Public Transport
Local Public Transport Music Licence
Music Licence Wedding License
Wedding License Wi-Fi Access
Wi-Fi Access

