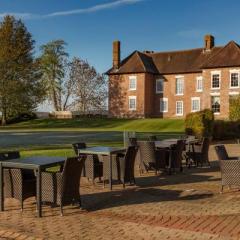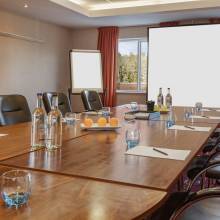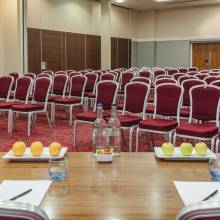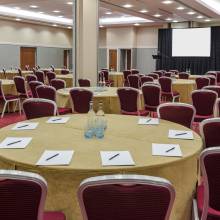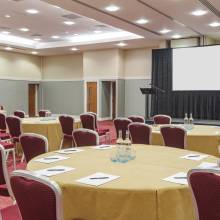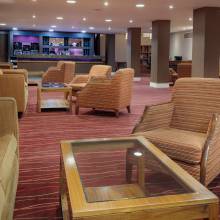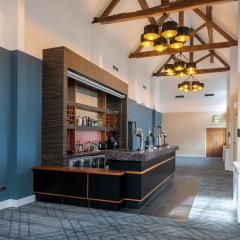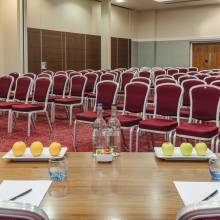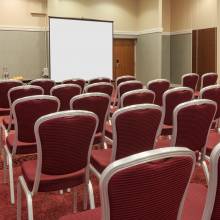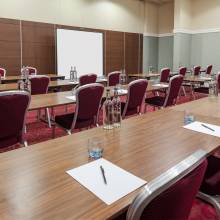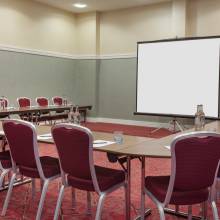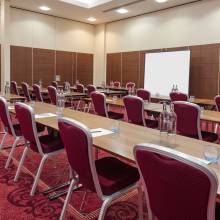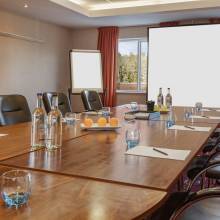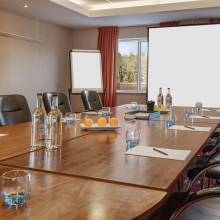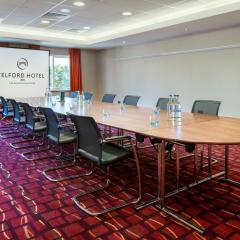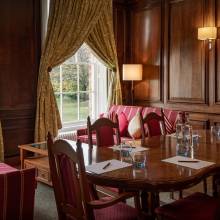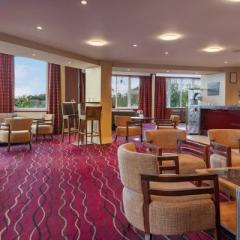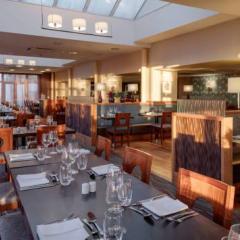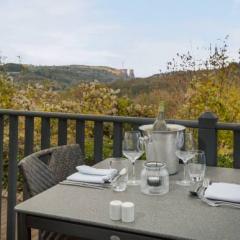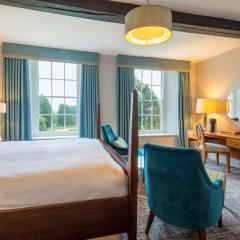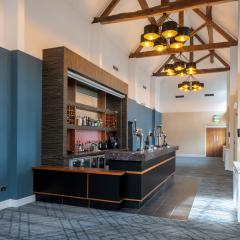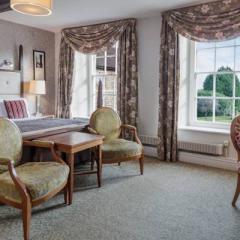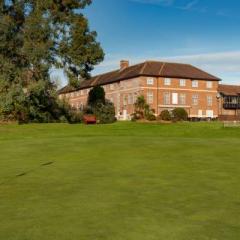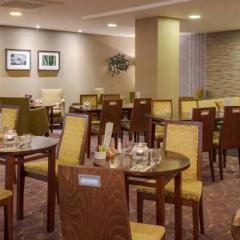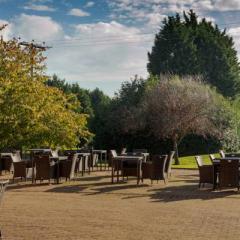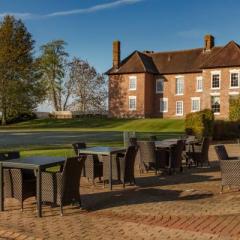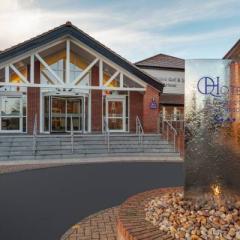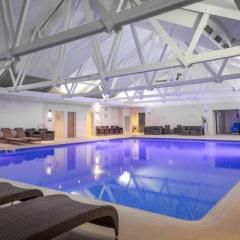Telford Hotel, Spa & Golf Resort
Shropshire conference centre set in 170 acres of grounds including an 18 hole golf course, the venue is just off junction 4 of the M54 and only 5 miles from Telford Central Station with its direct link to London Marylebone.
The hotel offers 8 state-of-the-art conference and meetings rooms with the largest being able to seat up to 350 delegates and has the flexibility of dividing into four smaller rooms. For smaller meetings, the beautiful setting of the Manor House, Darby House, is perfect. With views across the Shropshire countryside towards the Ironbridge Gorge your team will be inspired! After a hard day at work, unwind with a round on the golf course, make use of the superb Health Club and Spa, or relax in one of the 114 bedrooms.
An exceptional events and meetings venue with newest technology including dedicated internet bandwidth and whether on a day delegate rate or 24 hour rate you and your team can make the most of free internet access.
| Venue | Telford Hotel, Spa & Golf Resort |
|---|---|
| Capacity | 350 guests |
| Address | Great Hay Drive Sutton Hill Telford Shropshire TF7 4DT |
Packages (2)
Day Delegate Rates
- Guests: 350 max (minimum numbers apply)
- Price from: £38.00 per person
 Description & Details
Description & Details
Day Delegate Rate is Inclusive of :
Unlimited servings of Tea/Coffee throughout the day accompanied by three servings of snacks
Lunch - Flexible Solutions – Either, 2 course Hot/Cold seated buffet served in 1779 Restaurant, Networking Lunch or Working Buffet Lunch
Room Rental, Mineral Waters, Glasses, Boiled Sweets, Delegate Stationery
Audio Visual – Standard LCD Projector, 6ft Projection Screen & Flip Chart/Pad/Pens
Complimentary onsite parking
Free Wi-Fi
Dedicated onsite Event Manager- Request a Quote
Residential Package
- Guests: 114 max (minimum numbers apply)
- Price from: £140.00 per person
 Description & Details
Description & Details
24 Hour Rate is Inclusive of :
Unlimited servings of Tea/Coffee throughout the day accompanied by three servings of snacks
Lunch - Flexible Solutions – Either, 2 course Hot/Cold seated buffet served in 1779 Restaurant, Networking Lunch or Working Buffet Lunch
Room Rental, Mineral Waters, Glasses, Boiled Sweets, Delegate Stationery
Audio Visual – Standard LCD Projector, 6ft Projection Screen & Flip Chart/Pad/Pens
Dinner – Flexible Solutions - Limited three course choice menu plus Tea/Coffee & Chocolate Mints or Set Menu - Inclusive value of £28.00 per person (Private dining also available at a supplement charge of £5.00 per person)
En-Suite Accommodation based on double for sole occupancy
Full English/Continental Breakfast – 1779 Restaurant
Complimentary onsite parking
Complimentary use of the Hotel’s leisure facilities (Excluding golf & Spa which are at additional cost if required)
Free Wi-Fi
Dedicated onsite Event Manager- Request a Quote
Please note that advertised packages are guideline prices and subject to availability and number of guests attending.
Function Rooms & Event Spaces (13)
Coalport Suite
- Max Capacity: 350
- Dimensions: L:21.07m x W:18.25m x H:3.15m
 Full Details
Full Details
This is our main suite and comes with its own private bar and foyer area. Perfect for large conferences, exhibitions, private dinners and team building.
This room can also be divided down in to 2, 3 or 4 sections.Capacity
- Theatre: 350
- Banqueting: 300
- Dinner & Dance: 250
- Cabaret: 200
- Classroom: 150
- U-Shape: 100
- Boardroom: 80
- Request Availability
Great Hay Suite
- Max Capacity: 200
- Dimensions: L:18.25m x W:11.80m x H:3.15m
 Full Details
Full Details
The Great Hay Suite is the larger half of the Coalport Suite.
This room is ideal for meetings, exhibition, banqueting events and team building.Capacity
- Theatre: 200
- Banqueting: 160
- Dinner & Dance: 120
- Cabaret: 100
- Classroom: 80
- U-Shape: 60
- Boardroom: 60
- Request Availability
Lounge Bar
- Max Capacity: 150
 Full Details
Full Details
The Lounge Bar is a public area but can be used for events for additional catering space, exhibition stands and comes with a self-service tea & coffee station. This space is also great to use for small breakout groups or drinks receptions.
- Request Availability
Coalport Lounge
- Max Capacity: 120
- Dimensions: L:21.10m x W:4.30m
 Full Details
Full Details
Attached to the Coalport Suite, this area is perfect for Registration, Refreshments, Lunches, Drinks Receptions and as a Private Bar Facility.
- Request Availability
Silkin Suite
- Max Capacity: 120
- Dimensions: L:16.00m x W:9.27m x H:3.15m
 Full Details
Full Details
The Silkin Suite is the smaller half of the Coalport Suite.
Ideal for conferences, exhibitions, catering, private dining, syndicate room and team building.Capacity
- Theatre: 120
- Banqueting: 80
- Dinner & Dance: 60
- Cabaret: 40
- Classroom: 60
- U-Shape: 50
- Boardroom: 40
- Request Availability
Great Hay 1
- Max Capacity: 100
- Dimensions: L:8.10m x W:11.80m x H:3.15m
 Full Details
Full Details
Great Hay 1 is a section of the Great Hay Suite.
This room is ideal for smaller meetings, training events, syndicate room, private dining or team building.Capacity
- Theatre: 100
- Banqueting: 70
- Dinner & Dance: 50
- Cabaret: 50
- Classroom: 40
- U-Shape: 30
- Boardroom: 30
- Request Availability
Great Hay 2
- Max Capacity: 100
- Dimensions: L:10.15m x W:11.80m x H:3.15m
 Full Details
Full Details
Great Hay 2 is a section of the Great Hay Suite.
This room is ideal for smaller meetings, training events, syndicate room, private dining or team building.Capacity
- Theatre: 100
- Banqueting: 70
- Dinner & Dance: 50
- Cabaret: 50
- Classroom: 40
- U-Shape: 30
- Boardroom: 30
- Request Availability
Silkin 1
- Max Capacity: 60
- Dimensions: L:8.00m x W:9.27m x H:3.15m
 Full Details
Full Details
Silkin 1 is a section of the Silkin Suite.
This room is ideal for smaller meetings, training events, syndicate room, private dining or team building.Capacity
- Theatre: 60
- Banqueting: 40
- Dinner & Dance: 30
- Cabaret: 30
- Classroom: 30
- U-Shape: 25
- Boardroom: 20
- Request Availability
Silkin 2
- Max Capacity: 60
- Dimensions: L:8.00m x W:9.27m x H:3.15m
 Full Details
Full Details
Silkin 2 is a section of the Sillkin Suite.
This room is ideal for smaller meetings, training events, syndicate room, private dining or team building.Capacity
- Theatre: 60
- Banqueting: 40
- Dinner & Dance: 30
- Cabaret: 30
- Classroom: 30
- U-Shape: 25
- Boardroom: 20
- Request Availability
Coalbrookdale
- Max Capacity: 50
- Dimensions: L:9.10m x W:5.70m x H:2.40m
 Full Details
Full Details
A great meeting room with natural daylight and air-conditioning. Opposite a dedicate conference lounge with a self-service refreshment area and occasional seating.
Perfect for meetings, training events, breakout rooms or as an office space.Capacity
- Theatre: 50
- Banqueting: 40
- Cabaret: 40
- Classroom: 18
- U-Shape: 25
- Boardroom: 25
- Request Availability
Jackfield
- Max Capacity: 50
- Dimensions: L:9.10m x W:5.70m x H:2.40m
 Full Details
Full Details
A great meeting room with natural daylight and air-conditioning. Opposite a dedicate conference lounge with a self-service refreshment area and occasional seating.
Perfect for meetings, training events, breakout rooms or as an office space.Capacity
- Theatre: 50
- Banqueting: 40
- Cabaret: 40
- Classroom: 18
- U-Shape: 25
- Boardroom: 25
- Request Availability
Much Wenlock
- Max Capacity: 50
- Dimensions: L:9.10m x W:5.70m x H:2.40m
 Full Details
Full Details
A great meeting room with natural daylight and air-conditioning. Opposite a dedicate conference lounge with a self-service refreshment area and occasional seating.
Perfect for meetings, training events, breakout rooms or as an office space.Capacity
- Theatre: 50
- Banqueting: 40
- Cabaret: 40
- Classroom: 18
- U-Shape: 25
- Boardroom: 25
- Request Availability
Morning Room
- Max Capacity: 10
- Dimensions: L:5.00m x W:4.00m x H:3.00m
 Full Details
Full Details
Boardroom Layout with natural daylight and golf course views.
Perfect for smaller meetings, interviews or as an organisers office.Capacity
- Boardroom: 10
- Request Availability
Venue Features (17)
 AV Equipment
AV Equipment Accommodation
Accommodation Disability Access
Disability Access Family Friendly
Family Friendly Golf Course
Golf Course In-house Catering
In-house Catering Late Licence
Late Licence Leisure Facilities
Leisure Facilities Licensed Bar
Licensed Bar Local Public Transport
Local Public Transport Music Licence
Music Licence Outside Space
Outside Space Parking
Parking Self Catering Allowed
Self Catering Allowed Smoking Area
Smoking Area Wedding License
Wedding License Wi-Fi Access
Wi-Fi Access

