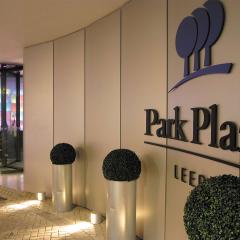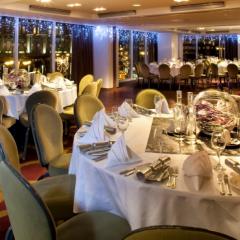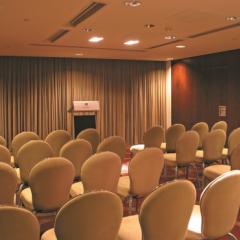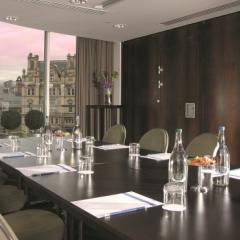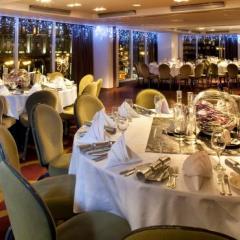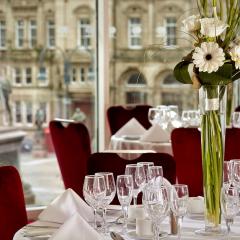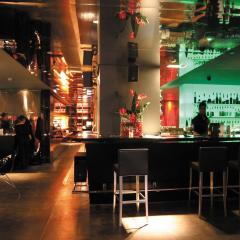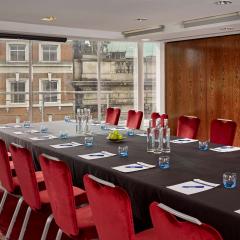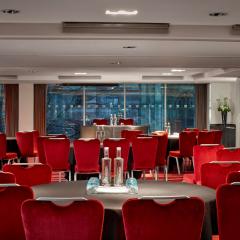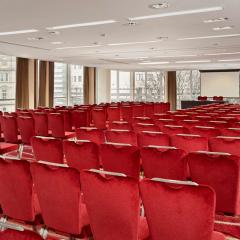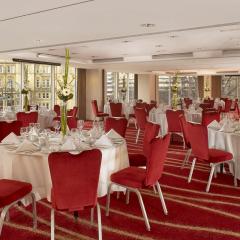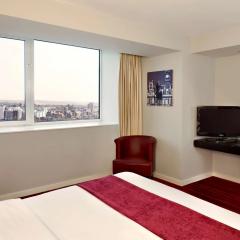Park Plaza Leeds
A contemporary 4-star hotel located right on the city square in the centre of Leeds. Easily reached from major transport networks, it’s a seriously great venue for your next business meeting or event, big or small. With top notch facilities and capacity for up to 250 delegates, Park Plaza Leeds is superb for any conference, product launch, exhibition, awards presentation, training session, team building day, celebration dinner, networking reception, or smaller executive meeting.
There’s a choice of versatile meeting rooms, with spacious breakout areas and separate registration rooms, natural daylight from the floor to ceiling windows, and views over the city square. State-of-the-art audiovisual equipment can be tailored to your needs, and there’s high speed wifi and a dedicated private online website just for your event! You’ll have use of the ground floor Executive Lounge and the services in the Business Centre; Park Plaza offers a wide choice of catering options, and specialist training packages.
There are essentially 11 meeting rooms over two floors – the Park Suites on the second floor and the Plaza Suites on the third floor. Each floor can be hired as a whole for drinks receptions for up to 250 guests, or they can be partitioned and hired as separate rooms or in combinations.
Plaza 3-6 holds 200 delegates in theatre style, 180 for dinner, and 250 for a reception; three rooms seat 120 people in theatre style and 100 for a banquet, two rooms accommodate 100 guests in theatre style and 70 for dinner, and 7 further rooms can host 24-80 for a conference, 20-60 for private dining and 12-28 in boardroom layout.
Park 3-5 has capacity for 200 guests in theatre style, 180 for dinner, or 250 for a reception; Park 1-2 and Park 4-5 both hold 120 in theatre style and 80 for dinner. Park Rooms 1-5 on their own seat 24-60 in theatre style and 3-50 for dinner, or 12-22 in boardroom configuration.
Park Plaza Leeds has 187 sleek and contemporary air conditioned guest rooms, and a fully equipped Fitness Suite. There’s an in-house Pan-Asian Restaurant and Cocktail Bar, and the Scene! Lobby Bar for drinks and light bites throughout the day. Private dining within the restaurant and private receptions within the lounge bar are offered.
The hotel has limited charged parking, but is conveniently situated right opposite the railway station, and only 10 miles from Leeds Bradford Airport.
| Venue | Park Plaza Leeds |
|---|---|
| Capacity | 250 guests |
| Address | Boar Lane Leeds West Yorkshire LS1 5NS |
Function Rooms & Event Spaces (7)
Park 3 - 5
- Max Capacity: 200
- Dimensions: L:7.75m x W:22.80m x H:2.40m
 Full Details
Full Details
Conference and banqueting suite.
Capacity
- Theatre: 200
- Banqueting: 200
- Dinner & Dance: 160
- Cabaret: 100
- Classroom: 70
- Request Availability
Park 1 - 2
- Max Capacity: 120
- Dimensions: L:10.90m x W:12.00m x H:2.40m
 Full Details
Full Details
Capacity
- Theatre: 120
- Banqueting: 100
- Dinner & Dance: 65
- Cabaret: 54
- Classroom: 50
- Boardroom: 40
- Request Availability
Park 4 - 5
- Max Capacity: 120
- Dimensions: L:8.40m x W:15.50m x H:2.40m
 Full Details
Full Details
Capacity
- Theatre: 120
- Banqueting: 100
- Dinner & Dance: 65
- Cabaret: 62
- Classroom: 58
- U-Shape: 40
- Request Availability
Park 3 - 4
- Max Capacity: 95
- Dimensions: L:7.75m x W:14.50m x H:2.40m
 Full Details
Full Details
Conference and banqueting suite.
Capacity
- Theatre: 95
- Banqueting: 80
- Cabaret: 42
- Classroom: 35
- U-Shape: 28
- Boardroom: 32
- Request Availability
Park 1
- Max Capacity: 65
- Dimensions: L:10.90m x W:6.30m x H:2.40m
 Full Details
Full Details
Capacity
- Theatre: 65
- Banqueting: 55
- Cabaret: 35
- Classroom: 30
- U-Shape: 22
- Boardroom: 26
- Request Availability
Park 2
- Max Capacity: 44
- Dimensions: L:9.80m x W:5.70m x H:2.40m
 Full Details
Full Details
Capacity
- Theatre: 40
- Banqueting: 44
- Cabaret: 28
- Classroom: 20
- U-Shape: 20
- Boardroom: 16
- Request Availability
Park 3
- Max Capacity: 30
- Dimensions: L:7.75m x W:7.30m x H:2.40m
 Full Details
Full Details
Meeting Room
Capacity
- Theatre: 24
- Banqueting: 30
- Cabaret: 16
- Classroom: 12
- U-Shape: 10
- Boardroom: 10
- Request Availability
Venue Features (14)
 AV Equipment
AV Equipment Accommodation
Accommodation Disability Access
Disability Access Family Friendly
Family Friendly In-house Catering
In-house Catering Late Licence
Late Licence Leisure Facilities
Leisure Facilities Licensed Bar
Licensed Bar Local Public Transport
Local Public Transport Music Licence
Music Licence Parking
Parking Smoking Area
Smoking Area Wedding License
Wedding License Wi-Fi Access
Wi-Fi Access

