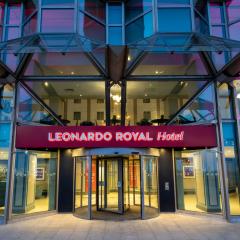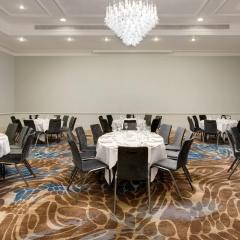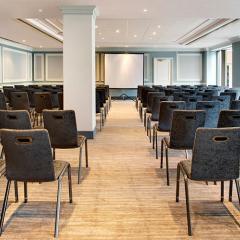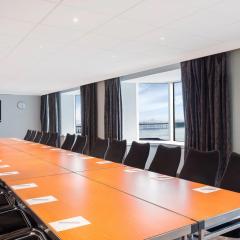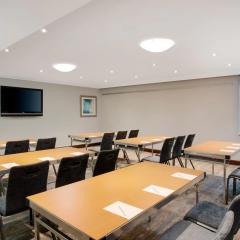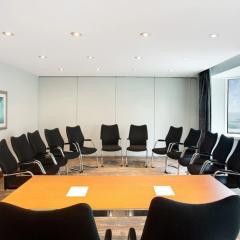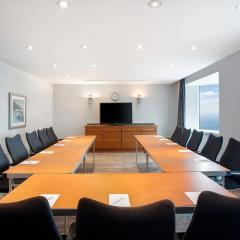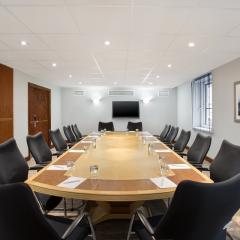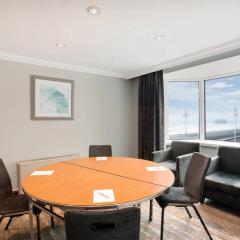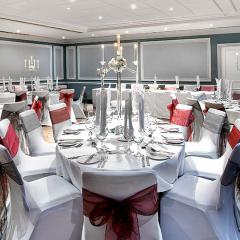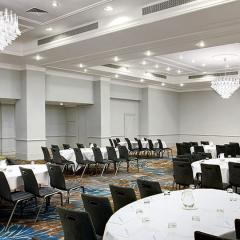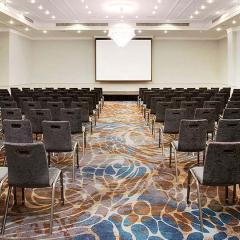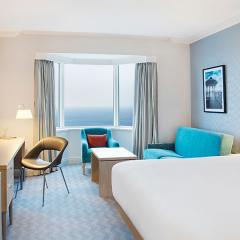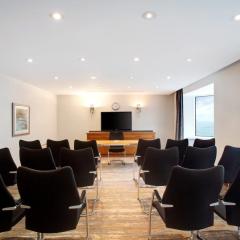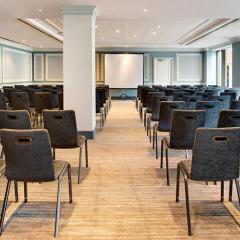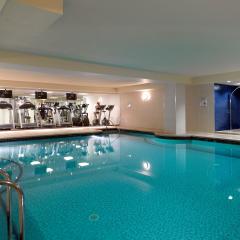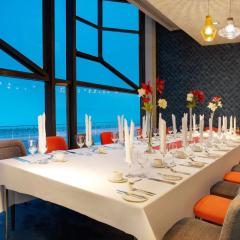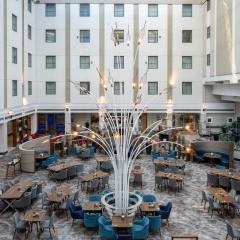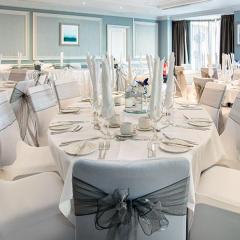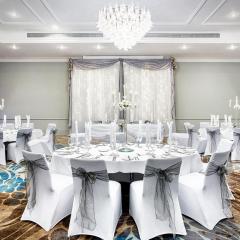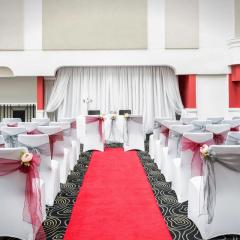Leonardo Royal Hotel Brighton Waterfront
Leonardo Royal Hotel Brighton Waterfront is close to the famous pier and has panoramic beach and sea views, making it a fantastic location for events and functions from your finest corporate event to your dream wedding or amazing birthday party.
There are 9 fully equipped meeting rooms seating 8-300 delegates, with free wifi, air conditioning, and LCD projector and screen. The largest, The Renaissance Suite, can accommodate 300 in theatre style and is a great venue for conferences, product launches and exhibitions. The six smaller boardrooms offer flexible layouts and are ideal for meetings and interviews. A helpful Meetings Team will make sure your event runs with maximum precision.
For that special day, a dedicated Wedding Team is ready to help you plan and organise even the finest detail. Bespoke packages are available with a choice of three stunning wedding rooms. The largest, the elegant Renaissance Suite is situated on the ground floor and accommodates up to 220 guests, whilst the Noblesse Room, on the first floor, with its amazing mirror panelled walls, seats up to 150.
The hotel has 210 rooms, all decorated in a chic, modern style, and many have stunning sea views. All rooms have air conditioning, free wifi, flat screen TV with Freeview, and 24-hour Room Service. Food and drink is available in the fashionable restaurant on the Promenade, with its excellent European cuisine and views of Brighton Pier and the sea, or in the Atrium Bar, with its snazzy design and incredible high glass ceiling. You can also enjoy the excellent spa and leisure facilities on offer at the hotel, be it a session in the gym, sauna or steam room, a dip in the indoor heated pool, or one of the luxury treatments available at the pamper studio.
Leonardo Royal Hotel Brighton Waterfront is only 15 minutes from Brighton station and enjoys a waterfront location close to the centre of this bustling, vibrant city.
| Venue | Leonardo Royal Hotel Brighton Waterfront |
|---|---|
| Capacity | 300 guests |
| Address | Kings Road Brighton East Sussex BN1 2GS |
Function Rooms & Event Spaces (8)
Renaissance Suite
- Max Capacity: 300
- Dimensions: L:21.40m x W:13.30m x H:4.40m
 Full Details
Full Details
Large conference and banqueting suite.
Capacity
- Theatre: 300
- Banqueting: 250
- Dinner & Dance: 210
- Cabaret: 180
- Classroom: 180
- U-Shape: 80
- Boardroom: 120
- Request Availability
Noblesse Room
- Max Capacity: 100
- Dimensions: L:16.80m x W:7.50m x H:2.40m
 Full Details
Full Details
Banqueting and conference space for up to 100 guests.
Capacity
- Theatre: 100
- Banqueting: 90
- Dinner & Dance: 80
- Cabaret: 40
- Classroom: 32
- U-Shape: 25
- Boardroom: 25
- Request Availability
Tennyson Room
- Max Capacity: 60
- Dimensions: L:12.40m x W:4.70m x H:2.40m
 Full Details
Full Details
The Tennyson is a spacious meetings and events space for up to 60 delegates theatre style, or 40 guests banqueting.
Capacity
- Theatre: 60
- Banqueting: 40
- Cabaret: 25
- Classroom: 32
- U-Shape: 32
- Boardroom: 34
- Request Availability
Wordsworth Room
- Max Capacity: 40
- Dimensions: L:8.05m x W:7.10m x H:2.40m
 Full Details
Full Details
The Wordsworth room is perfect for training and smaller conferences up to 40 delegates.
Capacity
- Theatre: 40
- Banqueting: 40
- Cabaret: 30
- Classroom: 20
- U-Shape: 15
- Boardroom: 18
- Request Availability
Keats Room
- Max Capacity: 30
- Dimensions: L:7.75m x W:4.75m x H:2.40m
 Full Details
Full Details
Light and spacious meeting room for up to 30 guests.
Capacity
- Theatre: 30
- Banqueting: 20
- Cabaret: 15
- Classroom: 15
- U-Shape: 15
- Boardroom: 18
- Request Availability
Shelley Room
- Max Capacity: 30
- Dimensions: L:7.75m x W:4.75m x H:2.40m
 Full Details
Full Details
Light and airy conference room for up to 30 delegates.
Capacity
- Theatre: 30
- Banqueting: 20
- Cabaret: 15
- Classroom: 15
- U-Shape: 15
- Boardroom: 18
- Request Availability
Coleridge Room
- Max Capacity: 14
- Dimensions: L:8.10m x W:4.75m x H:2.40m
 Full Details
Full Details
Meeting room for up to 14 delegates boardroom setup.
Capacity
- U-Shape: 10
- Boardroom: 14
- Request Availability
Byron Room
- Max Capacity: 8
- Dimensions: L:3.80m x W:4.70m x H:2.40m
 Full Details
Full Details
Small meeting room ideal for up to 8 guests.
Capacity
- Boardroom: 8
- Request Availability
Venue Features (13)
 AV Equipment
AV Equipment Accommodation
Accommodation Disability Access
Disability Access Family Friendly
Family Friendly In-house Catering
In-house Catering Late Licence
Late Licence Leisure Facilities
Leisure Facilities Licensed Bar
Licensed Bar Local Public Transport
Local Public Transport Music Licence
Music Licence Smoking Area
Smoking Area Wedding License
Wedding License Wi-Fi Access
Wi-Fi Access

