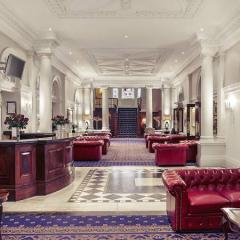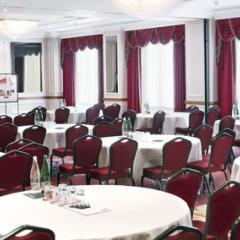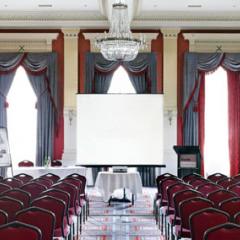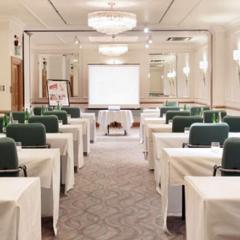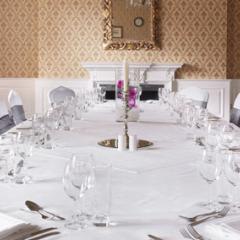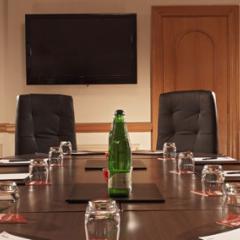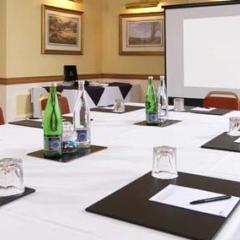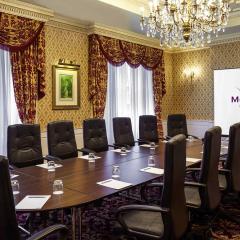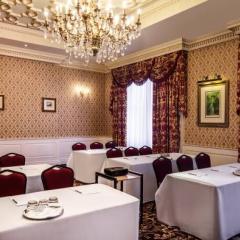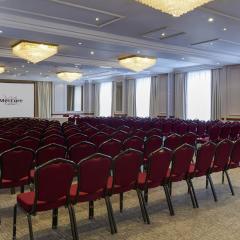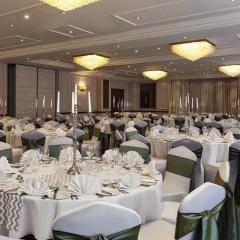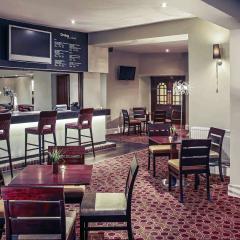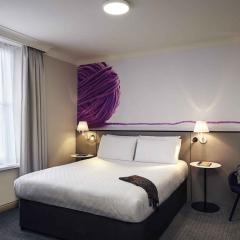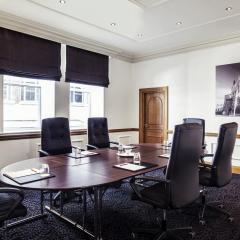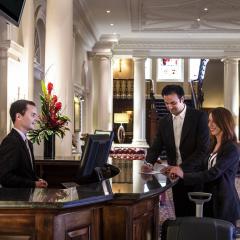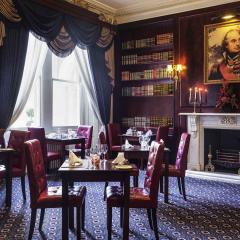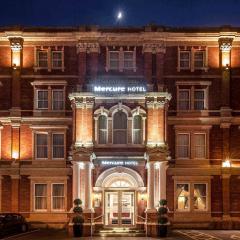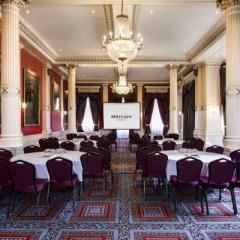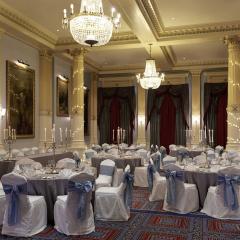Mercure Exeter Rougemont Hotel
Luxury Four-star elegant Victorian hotel within walking distance of the City Centre, the Mercure Exeter Rougemont Hotel is complemented with an array of meeting rooms and special events venues that are decidedly affordable for any budget. With 11 meeting rooms which can accommodate anything from small meetings and training events to gala dinners, weddings and conferences for up to 250 guests.
The largest room, the Devonshire Suite, seats up to 250 theatre style or configurable in various styles for conferences, banqueting or receptions. 9 smaller rooms are suitable for seminars, team briefings and board meetings, plus break-out areas.
Full range of food and drink available to purchase in conjunction with meetings and events including an expanded range of healthy options. Arrival drinks, elevenses, buffet lunches and afternoon tea can be served in your meeting room; you may also choose to use our Drakes Restaurant and Nelsons bar.
Conveniently located in the heart of the city with easy access to Exeter Central Rail Station and the main M5, the Mercure Exeter Rougemont Hotel is perfectly suited for business meetings, corporate special events, board meetings and other events such as banquets and private dining. For guests and meeting attendees driving there is parking for 26 cars available on site, with additional parking located nearby.
| Venue | Mercure Exeter Rougemont Hotel |
|---|---|
| Capacity | 250 guests |
| Address | Queen Street Exeter Devon EX4 3SP |
Function Rooms & Event Spaces (6)
Devonshire Suite
- Max Capacity: 250
- Dimensions: L:19.70m x W:11.65m x H:3.25m
 Full Details
Full Details
The Devonshire Suite is the largest function room, comfortably seating up to 250 delegates theatre style or banqueting.
Capacity
- Theatre: 250
- Banqueting: 250
- Dinner & Dance: 200
- Cabaret: 132
- Classroom: 120
- U-Shape: 60
- Boardroom: 84
- Request Availability
Cavendish Suite
- Max Capacity: 200
- Dimensions: L:18.10m x W:9.20m x H:4.75m
 Full Details
Full Details
An elegant ballroom with high ceiling, period features and historic artwork. An impressive room located on the ground floor with natural daylight and air conditioning.
Capacity
- Theatre: 200
- Banqueting: 130
- Cabaret: 66
- Classroom: 40
- U-Shape: 40
- Boardroom: 50
- Request Availability
Compton Room
- Max Capacity: 110
- Dimensions: L:18.90m x W:5.70m x H:2.91m
 Full Details
Full Details
A quiet meeting room situated on the first floor with air conditioning. Suitable for corporate business, training and examinations together with interview purposes. The meeting room can be divided into three and has no natural daylight.
Capacity
- Theatre: 110
- Banqueting: 60
- Cabaret: 36
- Classroom: 40
- U-Shape: 38
- Boardroom: 42
- Request Availability
Derby Room
- Max Capacity: 50
- Dimensions: L:9.10m x W:6.05m x H:3.51m
 Full Details
Full Details
Stunning period feature room perfect for private dining, small meetings and also licensed for weddings. Located on the ground floor with natural daylight and air conditioning.
Capacity
- Theatre: 50
- Banqueting: 40
- Cabaret: 30
- Classroom: 16
- U-Shape: 26
- Boardroom: 24
- Request Availability
Burlington Room
- Max Capacity: 40
- Dimensions: L:5.94m x W:5.80m x H:3.15m
 Full Details
Full Details
Purpose built meeting and training room with built in AV facilities. Located on the ground floor with natural daylight and air conditioning. For larger conferences, this is an ideal syndicate room.
Capacity
- Theatre: 40
- Banqueting: 20
- Classroom: 16
- U-Shape: 12
- Boardroom: 16
- Request Availability
Chatsworth Room
- Max Capacity: 40
- Dimensions: L:5.88m x W:5.65m x H:3.12m
 Full Details
Full Details
Purpose built boardroom with built in AV facilities. Located on the ground floor with natural daylight and air conditioning. For larger conferences, this is an ideal syndicate room.
Capacity
- Theatre: 40
- Banqueting: 20
- Classroom: 12
- U-Shape: 12
- Boardroom: 12
- Request Availability
Venue Features (12)
 AV Equipment
AV Equipment Accommodation
Accommodation Disability Access
Disability Access Family Friendly
Family Friendly In-house Catering
In-house Catering Late Licence
Late Licence Licensed Bar
Licensed Bar Local Public Transport
Local Public Transport Music Licence
Music Licence Parking
Parking Wedding License
Wedding License Wi-Fi Access
Wi-Fi Access

