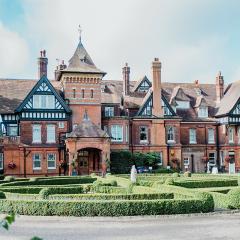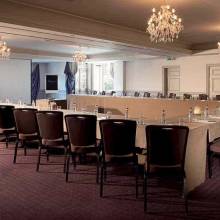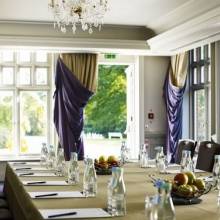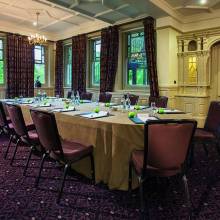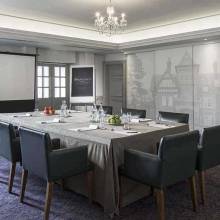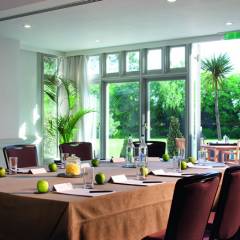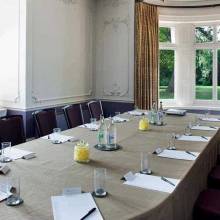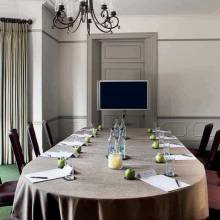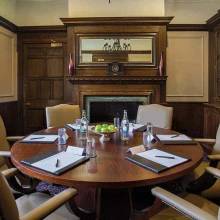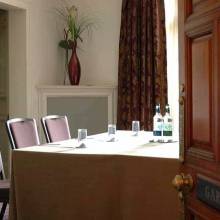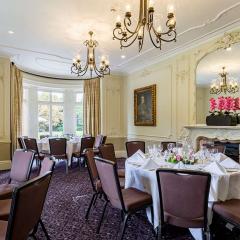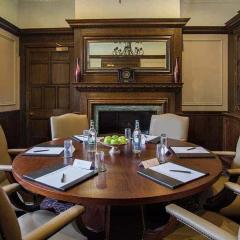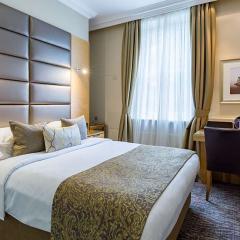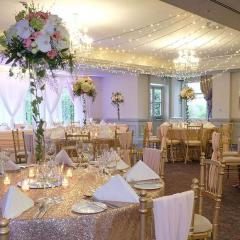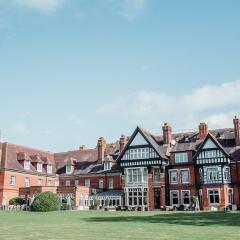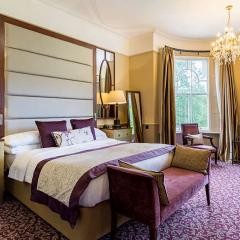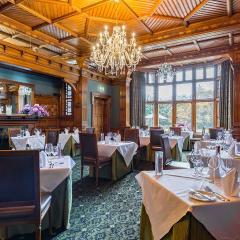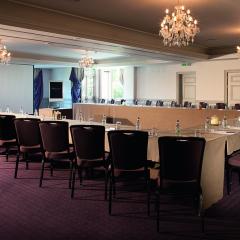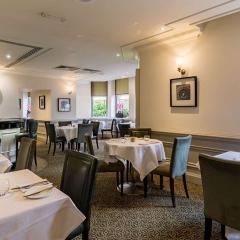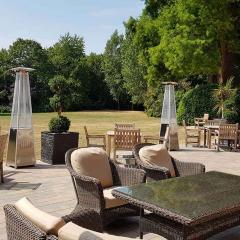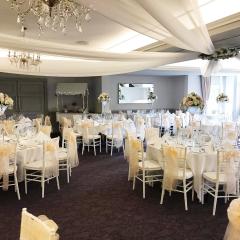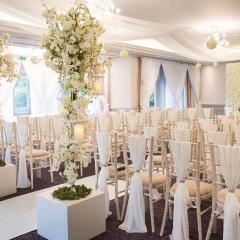Woodlands Park Hotel
For corporate events and meetings with an impressive, classic feel don’t miss this charming Grade II Victorian country house in leafy Cobham. The 8 acres of picturesque landscaped grounds make it a popular wedding venue and offer the perfect backdrop to any conference, team building event, presentation, training session, product launch or executive meeting. The wonderful interiors have a timeless elegance with heaps of original features; though it’s right up to date with facilities and service.
Woodlands Park Hotel has 9 meeting rooms to inspire and focus, with most having direct access on to the gardens. Starting small, the wood panelled boardroom seats 10 for a refined executive meeting, as does the Garden Room, often used as reception or break out space as it connects to the Drawing Room. The Study has capacity for up to 30 people seated, whilst the light and airy Chester Suite, with a private bar, is a popular choice for team building events and BBQ’s for up to 40 delegates. The Sitting Room has an impressive decorative cornice and a feature curved bay window; it can accommodate a maximum of 40 guests seated or standing.
The Lancaster Suite has its own entrance and a bar so is a good choice for receptions for up to 60 people, whilst the Drawing Room is perfect for conferences or awards presentations, with capacity for 70 delegates in theatre style, or for private dining for 50. The Cornwall Suite comes into its own for conferences, presentations and networking events, accommodating up to 100 guests. The largest meeting room is the Prince of Wales Suite which boasts its own entrance and reception area, plus a private patio; superb for events for up to 200 people. The venue works with partners to offer a range of team building events in the grounds and delegate packages offer audio-visual and conferencing equipment, and flexible lunch options.
The 57 air conditioned bedrooms vary in style from modern to period; luxury bedding guarantees a good night’s sleep, and there’s complimentary WIFI, a hospitality tray, 42” TV, and 24 hour room service. The hotel has two outstanding restaurants – the inviting wood panelled Oak Room and the more contemporary Bensons Restaurant; both offer a great choice of delightful dishes created using the finest seasonal produce.
Just 20 miles from central London, Woodlands Park Hotel is easily accessed from the M25 and A3; the nearest train stations are just 1 mile away at Cobham and Leatherhead, and Heathrow Airport is 16 miles distant.
| Venue | Woodlands Park Hotel |
|---|---|
| Capacity | 200 guests |
| Address | Woodlands Lane Stoke D'Abernon Cobham Surrey KT11 3QB |
Function Rooms & Event Spaces (9)
Prince of Wales Suite
- Max Capacity: 200
- Dimensions: L:13.00m x W:12.00m x H:3.00m
 Full Details
Full Details
This is our largest meeting room and is highly versatile. It has an open outlook over the back lawns, its own patio area, own entrance and registration area and direct access to the car park. It also has mood lighting and a drop down screen for presentations.
Capacity
- Theatre: 200
- Banqueting: 150
- Dinner & Dance: 150
- Cabaret: 90
- Classroom: 40
- U-Shape: 44
- Boardroom: 50
- Request Availability
Cornwall Suite
- Max Capacity: 100
- Dimensions: L:13.00m x W:6.00m x H:3.00m
 Full Details
Full Details
One of our most popular rooms for people seeking a great meeting or conference venue in Surrey. A contemporary, versatile space with plenty of natural daylight. It has an open outlook over the back lawns, with its own patio area and direct access to the gardens. It also has mood lighting and a drop down screen for presentations.
Capacity
- Reception: 100
- Theatre: 80
- Banqueting: 70
- Dinner & Dance: 70
- Cabaret: 35
- Classroom: 25
- U-Shape: 30
- Boardroom: 30
- Request Availability
Drawing Room
- Max Capacity: 70
- Dimensions: L:11.00m x W:5.00m x H:3.00m
 Full Details
Full Details
A traditional meeting room with outstanding original features, from bright stained glass windows to an open working fireplace. The Drawing Room overlooks the gardens and interconnects with the Garden Room, perfect for a breakout room.
Capacity
- Theatre: 70
- Banqueting: 50
- Cabaret: 28
- Classroom: 25
- U-Shape: 26
- Boardroom: 24
- Request Availability
Lancaster Suite
- Max Capacity: 60
- Dimensions: L:7.70m x W:6.70m x H:3.00m
 Full Details
Full Details
A self-contained space with natural daylight, ideal for board meetings or as a break out area. A well laid out bright meeting room with its own entrance and adjacent cloakroom facilities. Frequently used as a syndicate room for the Prince of Wales Suite or as a cocktail reception area due to its integrated bar.
Capacity
- Reception: 60
- Theatre: 35
- Banqueting: 30
- Cabaret: 21
- Classroom: 18
- U-Shape: 18
- Boardroom: 20
- Request Availability
Chester Suite
- Max Capacity: 40
- Dimensions: L:6.00m x W:6.10m x H:3.00m
 Full Details
Full Details
A bright and airy room overlooking the lawns with direct access to the patio and gardens. An ideal room for a team building base or private bar for our signature BBQ’s as it has an integrated bar
Capacity
- Reception: 40
- Theatre: 25
- Banqueting: 20
- Cabaret: 14
- Classroom: 8
- U-Shape: 10
- Boardroom: 10
- Request Availability
Sitting Room
- Max Capacity: 40
- Dimensions: L:8.00m x W:6.00m x H:3.00m
 Full Details
Full Details
One of our most popular meeting rooms situated of the Grand Hall, bright with plenty of natural daylight. This is a stunning meeting room with a feature fireplace and original cornice. Looks out on to the lawns and features a magnificent bay window. An ideal room for board meetings or private dining.
Capacity
- Reception: 40
- Theatre: 35
- Banqueting: 30
- Cabaret: 21
- Classroom: 14
- U-Shape: 18
- Boardroom: 20
- Request Availability
The Study
- Max Capacity: 30
- Dimensions: L:7.00m x W:6.00m x H:3.00m
 Full Details
Full Details
An attractive meeting room with a feature fireplace, original cornice and open outlook over the lawns. Ideal for board meetings.
Capacity
- Theatre: 10
- Banqueting: 30
- Cabaret: 14
- Classroom: 10
- U-Shape: 10
- Boardroom: 14
- Request Availability
Boardroom
- Max Capacity: 10
- Dimensions: L:6.00m x W:3.00m x H:3.00m
 Full Details
Full Details
The Boardroom which was the original library offers an ideal setting for small board meetings with a magnificent feature wood panelled fireplace and bookcase. It has an open outlook over the lawns with direct access to gardens.
Capacity
- Reception: 10
- Banqueting: 8
- Boardroom: 8
- Request Availability
Garden Room
- Max Capacity: 10
- Dimensions: L:5.00m x W:4.00m x H:3.00m
 Full Details
Full Details
An intimate meeting room with original features, ideal for small board meetings. It interconnects to the Drawing Room so is frequently used as a syndicate or reception room. It has direct access to our gardens and natural light.
Capacity
- Reception: 10
- Boardroom: 8
- Request Availability
Venue Features (14)
 AV Equipment
AV Equipment Accommodation
Accommodation Disability Access
Disability Access Family Friendly
Family Friendly In-house Catering
In-house Catering Late Licence
Late Licence Leisure Facilities
Leisure Facilities Licensed Bar
Licensed Bar Music Licence
Music Licence Outside Space
Outside Space Parking
Parking Smoking Area
Smoking Area Wedding License
Wedding License Wi-Fi Access
Wi-Fi Access

