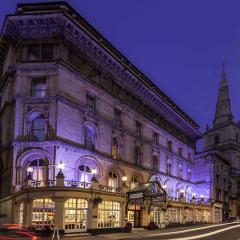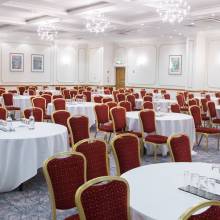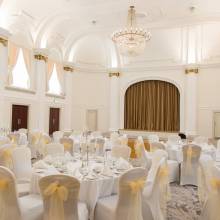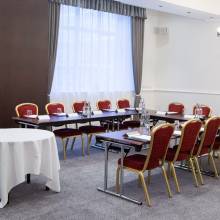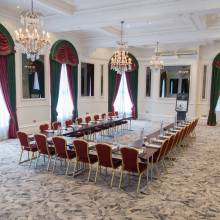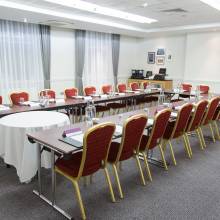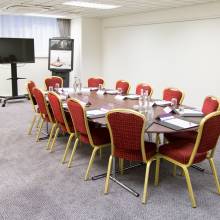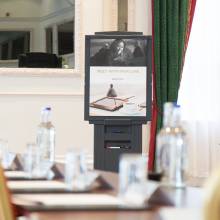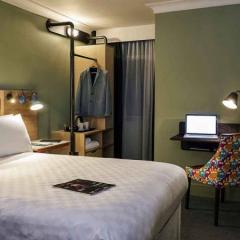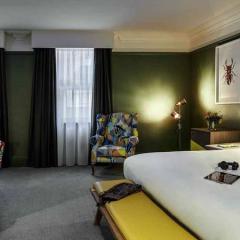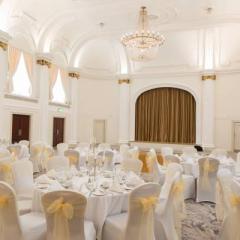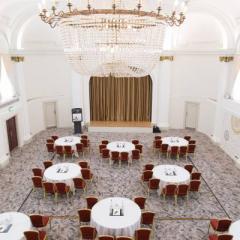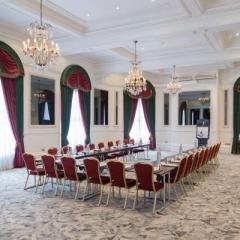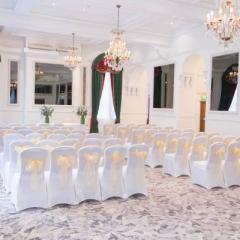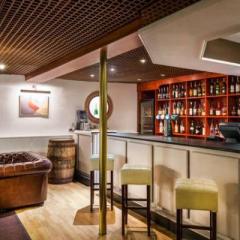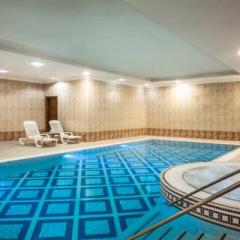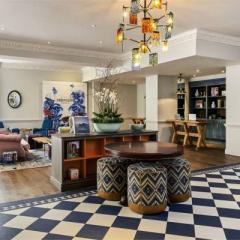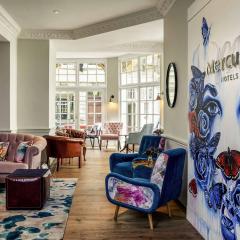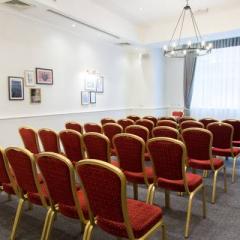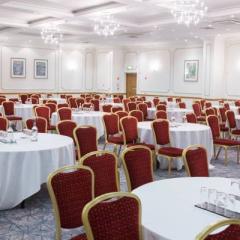Mercure Bristol Grand Hotel
This charming grade II Victorian Hotel is situated in the hub of the old city area of Bristol, and has been extensively refurbished for 2017. The hotel offers 6 flexible function rooms accommodating up to 500 guests, including the grand Ballroom. Ideal for business meetings, training days, seminars, conferences, presentations, exhibitions and product launches.
Facilities include air-con, projectors and screens, video equipment and Wi-Fi. Should you require overnight accommodation there are 186 smart and comfortable bedrooms and suites. As well as corporate functions, the experienced team at the Mercure Bristol is happy to host your Wedding or other private event.
Enjoy excellent food served in the smart Keepers Kitchen and Bar, or swim in the indoor swimming pool, relax in the spa with sauna, steam and treatment rooms or work out in the gym.
Situated in the centre of the old City of Bristol, the Bristol Temple Meads Train station is less than a mile away with fast trains to London. Bristol Airport is nearby and the M5 and M4 motorways are easily accessible.
| Venue | Mercure Bristol Grand Hotel |
|---|---|
| Capacity | 500 guests |
| Address | Broad Street Bristol City of Bristol BS1 2EL |
Function Rooms & Event Spaces (7)
Wessex Suite
- Max Capacity: 500
- Dimensions: L:28.60m x W:22.10m x H:3.70m
 Full Details
Full Details
The largest room for up to 500 people theatre style for large conferences, exhibitions and events. Soft neutral tones and impressive benefits such as private bar and dance floor, and air-conditioning throughout.
Conveniently located on the mezzanine level with easy access to all the hotels facilities, this is a very popular and impressive room.
Capacity
- Theatre: 500
- Banqueting: 410
- Dinner & Dance: 350
- Cabaret: 240
- Classroom: 150
- U-Shape: 65
- Boardroom: 70
- Request Availability
Ballroom
- Max Capacity: 300
- Dimensions: L:19.20m x W:12.00m x H:8.00m
 Full Details
Full Details
The Ballroom has capacity for up to 300 in theatre style. It boasts an extensive range of facilities such as a built-in bar, a stage area, crystal chandeliers, as well as full air-conditioning throughout.
Capacity
- Theatre: 300
- Banqueting: 200
- Dinner & Dance: 150
- Cabaret: 150
- Classroom: 120
- U-Shape: 60
- Boardroom: 70
- Request Availability
Duchess Suite
- Max Capacity: 130
- Dimensions: L:22.50m x W:9.55m x H:3.50m
 Full Details
Full Details
The Duchess suite can be divided into up to 4 smaller areas as required. Neutral décor, plenty of natural light, and impressive chandeliers make this a pleasant, relaxing setting for corporate events, presentations or training sessions. The room is located in a quiet area on the first floor, and features its own private bar.
Capacity
- Theatre: 100
- Banqueting: 130
- Dinner & Dance: 120
- U-Shape: 30
- Boardroom: 30
- Request Availability
Marlborough Suite
- Max Capacity: 100
- Dimensions: L:14.60m x W:8.28m x H:4.00m
 Full Details
Full Details
The Marlborough suite is a beautiful medium-sized room seating up to 100 people theatre style and also suitable for a range of other set ups such as classroom, U-shape and boardroom.
Full air-conditioning, stunning views, plenty of natural light thanks to its large portrait windows which look out over Broad Street.
Traditional elegant style with delicate Chrystal chandeliers and wall-mounted mirrors.
Capacity
- Theatre: 100
- Banqueting: 100
- Dinner & Dance: 90
- Cabaret: 64
- Classroom: 60
- U-Shape: 30
- Boardroom: 30
- Request Availability
Devon Suite
- Max Capacity: 60
- Dimensions: L:9.60m x W:7.70m x H:3.60m
 Full Details
Full Details
The Devon Suite is an ideal room for training and presentations with its built in 42 inch plasma screen, air conditioning and lots of natural daylight.
Capacity
- Theatre: 60
- Banqueting: 40
- Cabaret: 40
- Classroom: 35
- U-Shape: 25
- Boardroom: 24
- Request Availability
Clifton
- Max Capacity: 30
- Dimensions: L:8.10m x W:5.10m x H:2.37m
 Full Details
Full Details
The Clifton room is perfect for smaller private and corporate events for up to 30 delegates.
Capacity
- Theatre: 30
- Cabaret: 16
- Classroom: 20
- U-Shape: 18
- Boardroom: 18
- Request Availability
Colston Suite
- Max Capacity: 12
- Dimensions: L:6.90m x W:4.00m x H:3.60m
 Full Details
Full Details
The Colston Suite is located on the Mezzanine floor and accessible by stairs. The Suite has natural daylight, air conditioning and a built in 42 inch plasma screen. It makes an ideal training room.
Capacity
- Theatre: 10
- Classroom: 12
- U-Shape: 12
- Boardroom: 12
- Request Availability
Venue Features (16)
 AV Equipment
AV Equipment Accommodation
Accommodation Disability Access
Disability Access Family Friendly
Family Friendly In-house Catering
In-house Catering Late Licence
Late Licence Leisure Facilities
Leisure Facilities Licensed Bar
Licensed Bar Local Public Transport
Local Public Transport Music Licence
Music Licence Parking
Parking Self Catering Allowed
Self Catering Allowed Smoking Area
Smoking Area Training Specialists
Training Specialists Wedding License
Wedding License Wi-Fi Access
Wi-Fi Access

