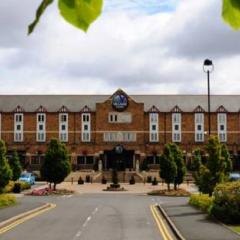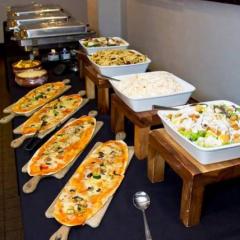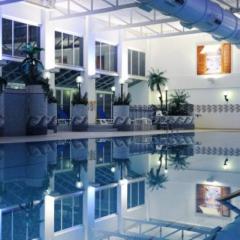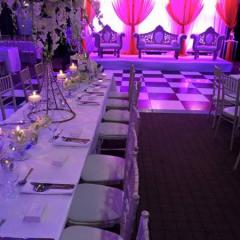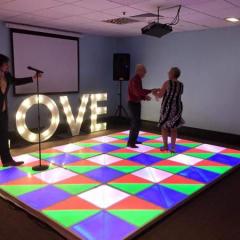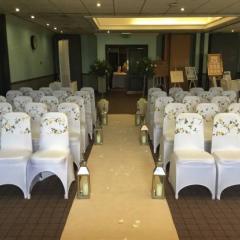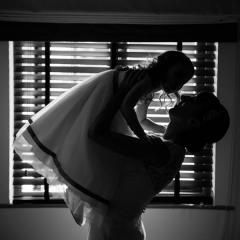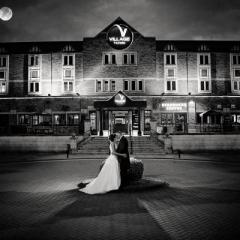Village Hotel, Dudley
This modern retreat, with a great location provides convenience and style for your event. The Village Hotel Dudley offers fantastic amenities all under one roof including free parking and free WiFi. Catering for many different events from Social Events and Tribute Nights to Training and Team Building it can hold up to 300 delegates and has 9 different event spaces to choose from.
The Village Hotel Dudley has its own unique meetings facility available, The HUB which provides a great range of facilities such as event stationary, relaxing breakout areas, full range of audio visual equipment and unlimited hot and cold beverages. There is a dedicated event organiser is on hand to ensure everything runs smoothly, lunches are available and unlimited hot and cold drinks are provided throughout the event. Also included is full use of the leisure facilities – pool, gym, steam room and sauna.
The Village Hotel has an onsite Starbucks coffee shop, stylish bar and grill and sports bar. There are 124 comfortable and modern designed rooms available if accommodation is required.
Located only 15 miles from Birmingham airport, less than 2 miles from the railway station and just 2 miles off the M5 the Village Birmingham Dudley is a prime location for your guests to reach.
| Venue | Village Hotel, Dudley |
|---|---|
| Capacity | 300 guests |
| Address | Castlegate Drive Dudley West Midlands DY1 4TB |
Function Rooms & Event Spaces (10)
Inspiration Suite
- Max Capacity: 300
- Dimensions: L:14.50m x W:15.00m x H:2.40m
 Full Details
Full Details
Our largest function room is Inspiration Suite with direct access to the Inspiration Bar and terrace. This event space can be styled to suit any occasion, seating 300 delegates theatre style, 250 for a gala dinner, or 130 in classroom setup.
Capacity
- Theatre: 300
- Banqueting: 250
- Dinner & Dance: 180
- Cabaret: 120
- Classroom: 130
- U-Shape: 100
- Boardroom: 90
- Request Availability
Inspiration 1
- Max Capacity: 150
- Dimensions: L:14.50m x W:9.00m x H:2.40m
 Full Details
Full Details
The largest space when the Inspiration Suite is divided. Inspiration 1 is a fantastic choice for dinners of 60 guests, or a conference theatre style up to 150 delegates theatre seated.
Capacity
- Theatre: 150
- Banqueting: 60
- Cabaret: 50
- Classroom: 65
- U-Shape: 50
- Boardroom: 50
- Request Availability
Vibe
- Max Capacity: 150
- Dimensions: L:14.00m x W:14.00m x H:2.40m
 Full Details
Full Details
Vibe is a self-contained suite on the lower ground floor, boasting its own access and bar, the perfect spot to host up to 150 guests.
Capacity
- Theatre: 150
- Banqueting: 120
- Cabaret: 70
- Classroom: 65
- U-Shape: 50
- Boardroom: 50
- Request Availability
Inspiration 2
- Max Capacity: 100
- Dimensions: L:14.50m x W:9.00m x H:2.40m
 Full Details
Full Details
Inspiration 2 is a smaller section of the Inspiration Suite by removing Inspiration 1. This formed event space is suitable for private and corporate events for up to 100 guests.
Capacity
- Theatre: 100
- Banqueting: 60
- Cabaret: 50
- Classroom: 65
- U-Shape: 50
- Boardroom: 50
- Request Availability
Inspiration 3
- Max Capacity: 60
- Dimensions: L:8.50m x W:6.50m x H:2.40m
 Full Details
Full Details
On its own Inspiration 3 is a fantastic event space, comfortably seating 60 theatre, 30 banqueting, and 30 for a boardroom meeting.
Capacity
- Theatre: 60
- Banqueting: 30
- Cabaret: 20
- Classroom: 20
- U-Shape: 20
- Boardroom: 30
- Request Availability
Motivation
- Max Capacity: 40
- Dimensions: L:7.00m x W:7.00m x H:2.40m
 Full Details
Full Details
Motivation is an independent suite for up to 40 theatre setup, 20 banqueting, or a boardroom for 18 delegates.
Capacity
- Theatre: 40
- Banqueting: 20
- Cabaret: 16
- Classroom: 10
- U-Shape: 18
- Boardroom: 18
- Request Availability
Activation
- Max Capacity: 30
- Dimensions: L:6.00m x W:4.50m x H:2.40m
 Full Details
Full Details
An air-conditioned conference and meeting suite for up to 30 delegates theatre, 10 for private dining, and 8 classroom layout.
Capacity
- Theatre: 30
- Banqueting: 10
- Classroom: 8
- U-Shape: 10
- Boardroom: 15
- Request Availability
Inspiration 4
- Max Capacity: 20
- Dimensions: L:6.00m x W:6.50m x H:2.40m
 Full Details
Full Details
The smallest of the Inspiration Suite sectioned, Inspiration 4 is a smart, air-conditioned space, suitable for events up to 20 guests.
Capacity
- Theatre: 20
- Banqueting: 20
- U-Shape: 18
- Boardroom: 18
- Request Availability
Vision
- Max Capacity: 20
- Dimensions: L:8.50m x W:3.50m x H:2.40m
 Full Details
Full Details
Vision is a great choice for smaller events up to 20 guests.
Capacity
- Theatre: 20
- Banqueting: 10
- Classroom: 6
- U-Shape: 6
- Boardroom: 10
- Request Availability
Energy
- Max Capacity: 15
- Dimensions: L:8.00m x W:3.50m x H:2.40m
 Full Details
Full Details
The compact Energy suite has everything you need for smaller meetings, hosting 15 delegates boardroom, or opt for 10 seated private dining.
Capacity
- Theatre: 15
- Banqueting: 10
- Boardroom: 15
- Request Availability
Venue Features (16)
 AV Equipment
AV Equipment Accommodation
Accommodation Disability Access
Disability Access Family Friendly
Family Friendly In-house Catering
In-house Catering Late Licence
Late Licence Leisure Facilities
Leisure Facilities Licensed Bar
Licensed Bar Local Public Transport
Local Public Transport Music Licence
Music Licence Parking
Parking Self Catering Allowed
Self Catering Allowed Smoking Area
Smoking Area Training Specialists
Training Specialists Wedding License
Wedding License Wi-Fi Access
Wi-Fi Access

