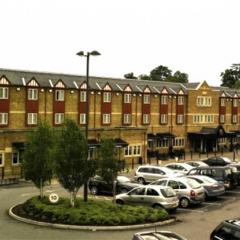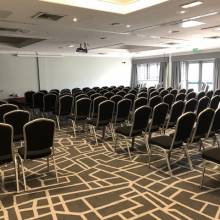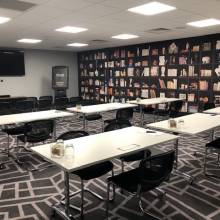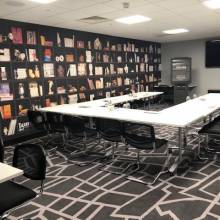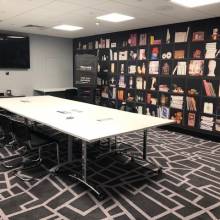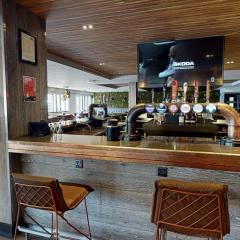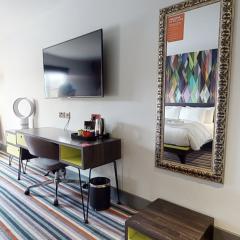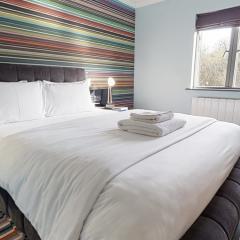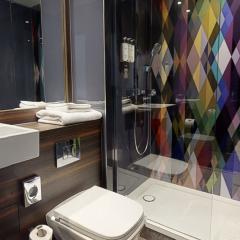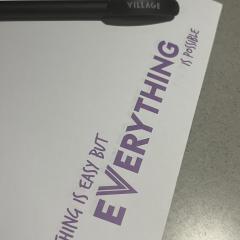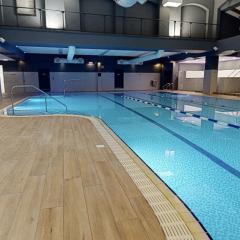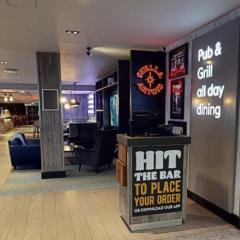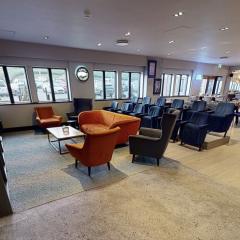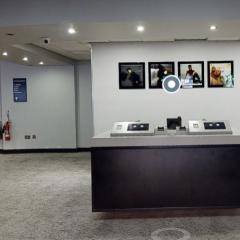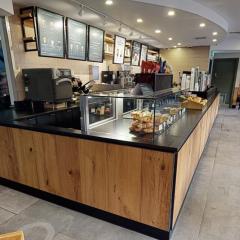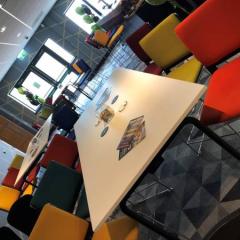Village Hotel, Maidstone
This modern brick building home to The Village Hotel Maidstone is a prime spot combining the Kent countryside with London connections. For your business requirements The Village Hotels have an excellent business service through their HUB – a dedicated meetings and conferences facility through which any arrangements can be made to create a professional and exciting venue for your guests.
In this hotel 7 air-conditioned rooms are available with cutting edge technology in place, and up to 200 delegates can be catered for. Dedicated event organisers are on hand to assist in the smooth running of your event. HUB facilities include lunches, unlimited hot and cold drinks, widescreen TV’s, relaxing breakout areas. Free Wi-Fi and Free parking make this hotel not to be missed.
Other great facilities include comfortable rooms to stay in if accommodation is required, indoor heated pool, steam room, sauna and gym. Dining experiences include a Grill restaurant, a lively sports themed bar and a Starbucks coffee shop.
Conveniently located just off the M20, 2 miles to the railway station and only 15 miles to Gatwick Airport, choose Village Hotel Maidstone for a great combination of history, beautiful countryside and great transport links to the capital.
| Venue | Village Hotel, Maidstone |
|---|---|
| Capacity | 200 guests |
| Address | Castle View, Forstal Road Sandling Maidstone Kent ME14 3AQ |
Function Rooms & Event Spaces (4)
Inspiration Suite
- Max Capacity: 200
- Dimensions: L:14.20m x W:13.07m x H:2.40m
 Full Details
Full Details
The Inspiration Suite is the largest meetings and events space, suitable for conferences up to 200 or banqueting for 144 guests.
Capacity
- Theatre: 200
- Banqueting: 144
- Cabaret: 100
- Classroom: 70
- U-Shape: 44
- Boardroom: 36
- Request Availability
Motivation
- Max Capacity: 70
- Dimensions: L:9.50m x W:6.90m x H:2.40m
 Full Details
Full Details
The Motivation Suite is ideal for private and corporate events up to 70 guests.
Capacity
- Theatre: 70
- Banqueting: 60
- Cabaret: 36
- Classroom: 24
- U-Shape: 26
- Boardroom: 20
- Request Availability
Activation
- Max Capacity: 50
- Dimensions: L:9.50m x W:5.00m x H:2.40m
 Full Details
Full Details
Activation is a fully air conditioned event suite on the ground floor for up to 50 guests.
Capacity
- Theatre: 49
- Banqueting: 50
- Cabaret: 30
- Classroom: 16
- U-Shape: 24
- Boardroom: 20
- Request Availability
Vision
- Max Capacity: 32
- Dimensions: L:7.90m x W:5.20m x H:2.40m
 Full Details
Full Details
The Vision Suite is a smaller room which can host up to 32 delegates theatre style.
Capacity
- Theatre: 32
- Banqueting: 30
- Cabaret: 18
- Classroom: 12
- U-Shape: 14
- Boardroom: 12
- Request Availability
Venue Features (14)
 AV Equipment
AV Equipment Accommodation
Accommodation Disability Access
Disability Access Family Friendly
Family Friendly In-house Catering
In-house Catering Late Licence
Late Licence Leisure Facilities
Leisure Facilities Licensed Bar
Licensed Bar Local Public Transport
Local Public Transport Music Licence
Music Licence Parking
Parking Smoking Area
Smoking Area Wedding License
Wedding License Wi-Fi Access
Wi-Fi Access

