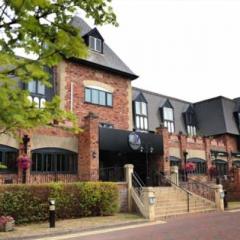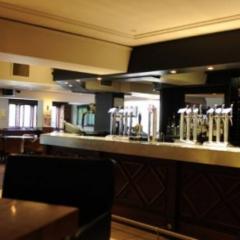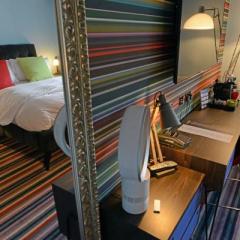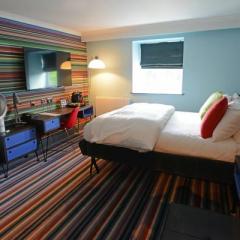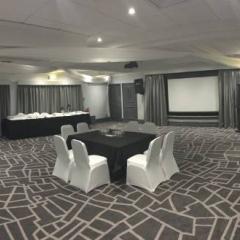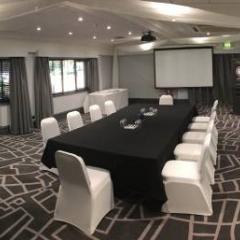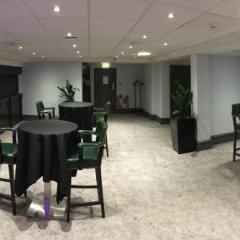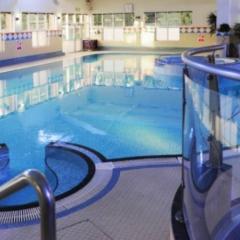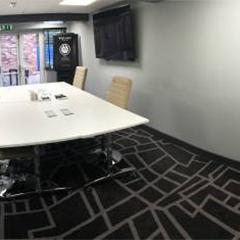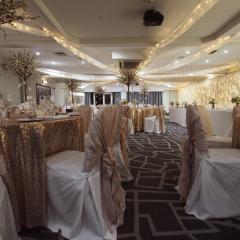Village Hotel, Manchester Cheadle
This attractive red brick building, home to the Village Hotel Manchester Cheadle, has everything you could possibly need to host a great event including their own facility for business – The HUB – which is a great way to organise and plan a motivational and professional meeting or conference for your guests.
Included in the HUB are unlimited hot and cold drinks for the duration, free use of the onsite facilities, widescreen TV’s, stationary, and a member of the events team assisting you from start to finish with your requirements including break out areas, seating plans and dining. The Village Cheadle can cater up to 200 delegates and has 5 spaces to choose from depending on your event.
The Village Hotels have modern, stylish well-equipped rooms available if accommodation is required and excellent facilities including a fitness centre, sauna, steam room and 25m heated indoor pool. Dining options include a Starbucks coffee bar, Urban Grill and restaurant and a relaxed Sports Bar.
With great facilities including location it makes the Village Hotel Cheadle an excellent choice. Free WiFi and free parking are available and it is located just off the M60 at junction 3, only 4 miles from Manchester Airport, 1.5 miles from the railway station.
| Venue | Village Hotel, Manchester Cheadle |
|---|---|
| Capacity | 200 guests |
| Address | Cheadle Road Cheadle Cheshire SK8 1HW |
Function Rooms & Event Spaces (4)
Inspiration Suite
- Max Capacity: 200
- Dimensions: L:15.75m x W:9.65m x H:2.62m
 Full Details
Full Details
The inspiration suite is our largest room with a maximum capacity of 200 people. This room is suitable for large meeting, conferences, exhibitions and private events including weddings. Along with the suite you will have your own private bar and patio area.
Capacity
- Theatre: 200
- Banqueting: 130
- Cabaret: 80
- Classroom: 60
- Request Availability
Altitude Suite
- Max Capacity: 110
- Dimensions: L:14.86m x W:13.60m x H:3.50m
 Full Details
Full Details
The Altitude Suite is a bright event space with its own bar, ideally suited for dinners up to 110 guests.
Capacity
- Theatre: 60
- Banqueting: 110
- Cabaret: 32
- Classroom: 16
- U-Shape: 24
- Boardroom: 24
- Request Availability
Inspiration 1
- Max Capacity: 100
- Dimensions: L:8.29m x W:9.65m x H:2.62m
 Full Details
Full Details
The larger of the Inspiration Suite divided, suitable for private and corporate events up to 100 guests.
Capacity
- Theatre: 100
- Banqueting: 60
- Cabaret: 30
- Classroom: 36
- U-Shape: 24
- Boardroom: 24
- Request Availability
Inspiration 2
- Max Capacity: 80
- Dimensions: L:7.80m x W:9.65m x H:2.62m
 Full Details
Full Details
The smaller section of the Inspiration Suite, perfect for conferences up to 80 delegates.
Capacity
- Theatre: 80
- Banqueting: 48
- Cabaret: 24
- Classroom: 30
- U-Shape: 16
- Boardroom: 18
- Request Availability
Venue Features (15)
 AV Equipment
AV Equipment Accommodation
Accommodation Disability Access
Disability Access Family Friendly
Family Friendly In-house Catering
In-house Catering Late Licence
Late Licence Leisure Facilities
Leisure Facilities Licensed Bar
Licensed Bar Local Public Transport
Local Public Transport Music Licence
Music Licence Parking
Parking Self Catering Allowed
Self Catering Allowed Smoking Area
Smoking Area Wedding License
Wedding License Wi-Fi Access
Wi-Fi Access

