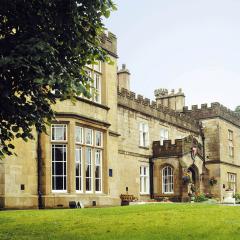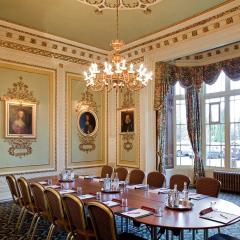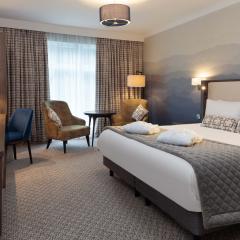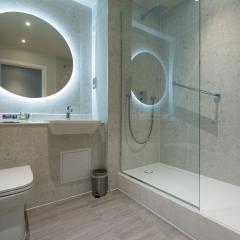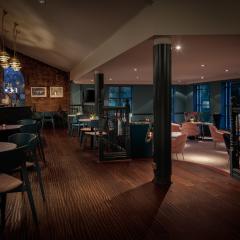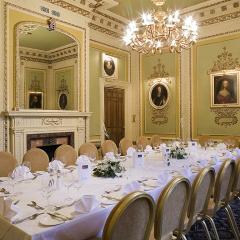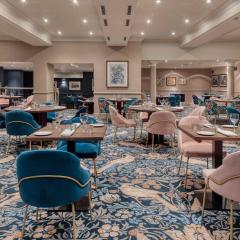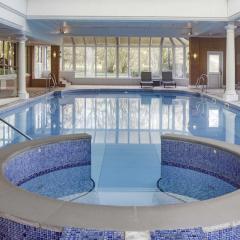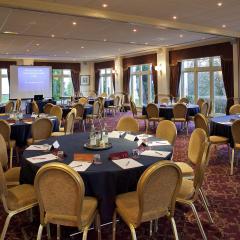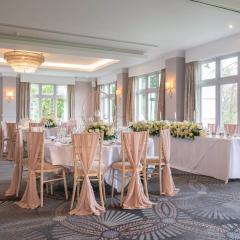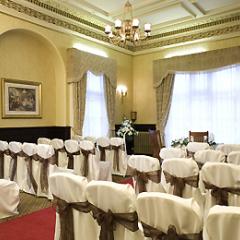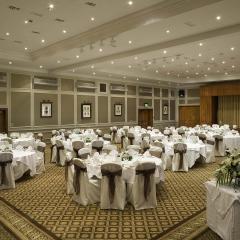Mercure Blackburn Dunkenhalgh Hotel & Spa
The 4 star Dunkenhalgh Hotel and Spa in Blackburn, Lancashire offers an absolutely stunning location for your event. This 700 year-old converted country manor house is set in 17 acres of unspoilt parkland and blends restored original features with modern facilities, providing its guests with a backdrop of grandeur and luxury.
This beautiful venue creates an outstanding setting for any meeting or conference. Mixing modern facilities with its original 14th century building, the Mercure Dunkenhalgh holds 14 different stylish, state-of-the-art meeting rooms to cater for up to 400 delegates. The flexible packages allow you to adapt to suit your individual needs and with assistance of their dedicated team of events planners, you’re guaranteed to host a world class event like no other.
Its 175 rooms boast classic and opulent décor and luxury facilities including walk in showers, flat-screen TV’s and 24-hour room service. The recently renovated Cameo Bar and Restaurant provide refreshments and fine dining for its guests throughout the day and evening. The hotel also features a Spa with unique facilities including a gym, 12m indoor swimming pool, steam room, rock sauna and aroma grotto.
The Mercure Dunkenhalgh has several tourist attractions in easy reach such as every shopper’s dream - The Trafford Centre, the wonderful Chester Zoo, and the exciting Blackpool Pleasure Beach. It is conveniently located short distances from Accrington Railway station (2 miles), Manchester Airport (30 miles) and is situated just off junction 7 of the M65.
| Venue | Mercure Blackburn Dunkenhalgh Hotel & Spa |
|---|---|
| Capacity | 400 guests |
| Address | Blackburn Road Clayton le Moors Accrington Lancashire BB5 5JP |
Function Rooms & Event Spaces (5)
Pendle
- Max Capacity: 400
 Full Details
Full Details
The largest suite in the hotel, can be used for conferences, exhibitions and has vehicular access for car launches. Has it's own bar and lounge area adjacent to the Suite.
Capacity
- Theatre: 400
- Banqueting: 350
- Dinner & Dance: 300
- Classroom: 120
- U-Shape: 70
- Boardroom: 100
- Request Availability
Towneley
- Max Capacity: 180
 Full Details
Full Details
The second largest suite in the hotel, with windows on 3 sides and opening out on to the gardens on 2 sides. Can be divided into 2 rooms for breakout / reception etc. Also has a private Bar and a Syndicate Room adjacent to the Suite.
Capacity
- Theatre: 180
- Banqueting: 150
- Classroom: 80
- U-Shape: 50
- Boardroom: 50
- Request Availability
Woodlands
- Max Capacity: 70
- Dimensions: L:14.80m x W:6.90m x H:2.40m
 Full Details
Full Details
A spacious suite for conferences and private events up to 70 guests.
Capacity
- Theatre: 70
- Banqueting: 56
- Classroom: 40
- U-Shape: 35
- Boardroom: 50
- Request Availability
Dunklaw
- Max Capacity: 50
 Full Details
Full Details
The Dunklaw room is part of the original building and features a superb 18th century fireplace. Situated on the ground floor this elegant room is perfect for smaller meetings and training sessions. The Garden Room is the interconnecting room of Dunklaw.
Capacity
- Theatre: 50
- Banqueting: 50
- Classroom: 24
- U-Shape: 22
- Boardroom: 28
- Request Availability
Portrait
- Max Capacity: 40
 Full Details
Full Details
A traditional room, featuring portraits of the Walmesley Family, who were owners of the property back in the 17th century. Ideal for private dining or smaller meetings.
Capacity
- Theatre: 40
- Banqueting: 24
- Classroom: 16
- U-Shape: 20
- Boardroom: 24
- Request Availability
Venue Features (15)
 AV Equipment
AV Equipment Accommodation
Accommodation Disability Access
Disability Access Family Friendly
Family Friendly In-house Catering
In-house Catering Late Licence
Late Licence Leisure Facilities
Leisure Facilities Licensed Bar
Licensed Bar Music Licence
Music Licence Outside Space
Outside Space Parking
Parking Smoking Area
Smoking Area Training Specialists
Training Specialists Wedding License
Wedding License Wi-Fi Access
Wi-Fi Access

