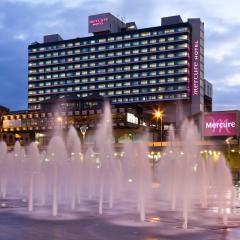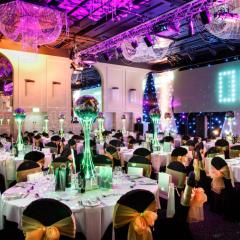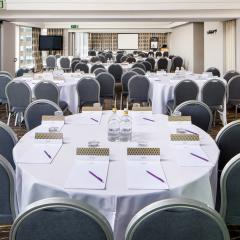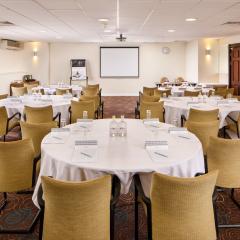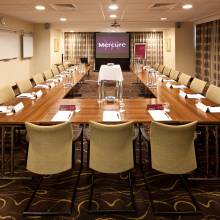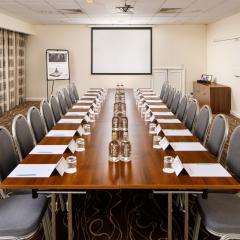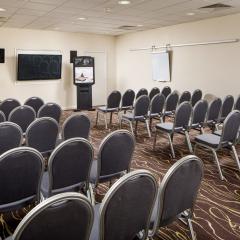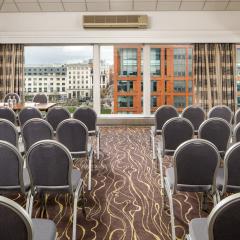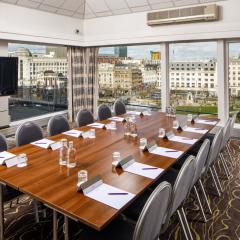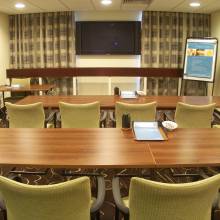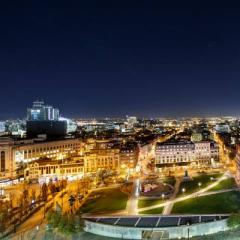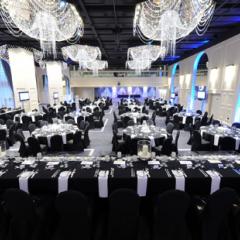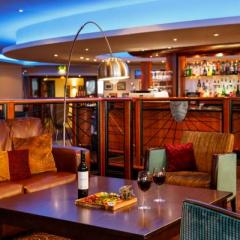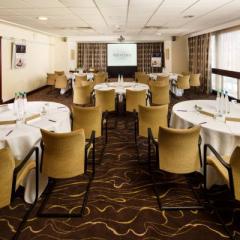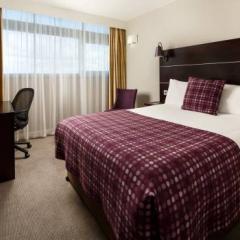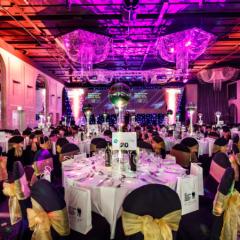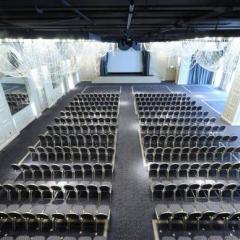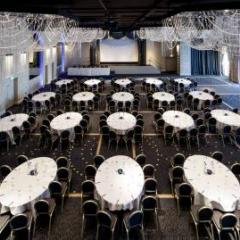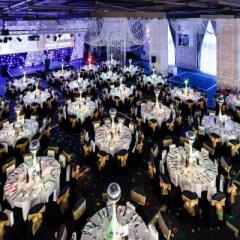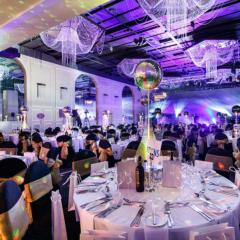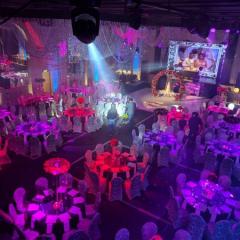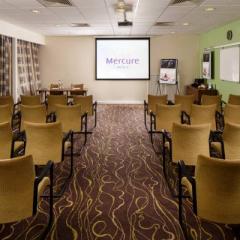Mercure Manchester Piccadilly
The Mercure Manchester Piccadilly Hotel enjoys a bustling, vibrant city centre location overlooking Piccadilly Gardens. One of Manchester’s largest venues, it is hard to beat for convenience and for any large business event or lavish social function.
Totally geared up for big conferences, product launches, and presentations ceremonies, the International Suite can accommodate a huge 800 delegates in theatre style and 650 in banqueting layout; but with 10 meeting rooms to choose from, the hotel can host any size corporate event. All spaces boast free Wi-Fi, natural daylight and air conditioning, and are equipped with an LCD projector and screen.
The conference centre is perfect for smaller meetings with the Senate, Boardroom and Congress rooms all having a useful private reception and lobby area. The Senate can accommodate 100 guests in theatre style, whilst the Boardroom and Congress are perfect for small board meetings, training sessions or interviews. On the first floor (though fully accessible), Portland can host 100 in theatre style and 30 in boardroom, whilst the Park Suite has capacity for 130 in theatre layout and Park Lane 50.
This stunning hotel is also an experienced wedding venue for all types of weddings, due to their size, they can boast of their multicultural wedding knowledge and expertise. With a licence for civil ceremonies you can take your vows and party through till the small hours all under one roof. The International Suite regularly plays host to Asian, Jewish and other self-catered weddings with its huge crystal chandeliers lending themselves to the occasion. Here you can accommodate up to 800 guests for a wedding banquet. Or if you are wanting a smaller, intimate ceremony then they also offer their beautiful Park Suite which can cater for up to 150 guests. A dedicated wedding planner will help to organise all the details from décor, to red carpet, toastmaster and flowers, or you can opt for a bespoke service for the cosmopolitan wedding of your dreams.
The Mercure Manchester Piccadilly has 280 rooms for accommodation, all have stylish, modern décor, climate control, flatscreen TV, and tea and coffee making facilities. A favoured place for dining, the in-house Brasserie Restaurant serves modern cuisine in elegant contemporary surroundings with views over Piccadilly Gardens and the city beyond. If you over indulge, head for the fully equipped gym to work off any excess calories.
With onsite parking for 80 vehicles (charged), the Mercure Manchester Piccadilly Hotel is just 10 minutes from the main motorway links, and 5 minutes from Piccadilly Railway Station. Manchester Airport is 9 miles away.
| Venue | Mercure Manchester Piccadilly |
|---|---|
| Capacity | 800 guests |
| Address | Portland Street Manchester Greater Manchester M1 4PH |
Function Rooms & Event Spaces (9)
International Suite
- Max Capacity: 800
- Dimensions: L:39.00m x W:21.00m x H:6.40m
 Full Details
Full Details
This suite, complete with its own private reception area, bar and stage, can accommodate 800 for a conference or 650 for a special event. Features natural daylight and wheelchair access.
Capacity
- Theatre: 800
- Banqueting: 650
- Dinner & Dance: 500
- Cabaret: 350
- Classroom: 350
- U-Shape: 80
- Boardroom: 60
- Request Availability
Park Suite
- Max Capacity: 130
- Dimensions: L:22.00m x W:7.00m x H:3.25m
 Full Details
Full Details
Our second biggest corporate space can hold up to 130 guests in a Theatre layout. Perfect for medium-sized events. Additionally, the room has a private bar and is entirely wheelchair accessible, ensuring all guests can comfortably attend the event.
Capacity
- Theatre: 130
- Banqueting: 100
- Dinner & Dance: 80
- Cabaret: 80
- Classroom: 70
- Boardroom: 60
- Request Availability
Portland
- Max Capacity: 100
- Dimensions: L:11.00m x W:6.00m x H:2.44m
 Full Details
Full Details
A modern event space with up to 100 guests in a theatre layout. Our first-floor rooms boast stunning views of Manchester city centre, providing the perfect backdrop for any occasion.
Capacity
- Theatre: 100
- Banqueting: 60
- Cabaret: 48
- Classroom: 40
- U-Shape: 30
- Boardroom: 30
- Request Availability
Senate
- Max Capacity: 100
- Dimensions: L:12.50m x W:7.50m x H:2.56m
 Full Details
Full Details
A versatile event space that can accommodate up to 100 guests in a theatre layout. Excellent venue for conferences, presentations, and training sessions. Fully wheelchair accessible, everyone can participate in events hosted in the space.
Capacity
- Theatre: 100
- Banqueting: 60
- Cabaret: 48
- Classroom: 40
- U-Shape: 30
- Boardroom: 30
- Request Availability
Park Avenue
- Max Capacity: 60
- Dimensions: L:10.00m x W:6.80m
 Full Details
Full Details
This suite can accommodate 60 delegates for a conference or 50 guests for a special event. Features wheel chair access, sound proof and natural daylight.
Capacity
- Theatre: 60
- Banqueting: 50
- Cabaret: 40
- Classroom: 28
- U-Shape: 24
- Boardroom: 24
- Request Availability
Park Lane
- Max Capacity: 50
- Dimensions: L:8.80m x W:6.00m
 Full Details
Full Details
Park Lane can hold up to 50 guests in a theatre layout. Our meeting room is perfect for business meetings and smaller corporate days.
Capacity
- Theatre: 50
- Cabaret: 32
- Classroom: 26
- U-Shape: 20
- Boardroom: 20
- Request Availability
Central Park
- Max Capacity: 40
- Dimensions: L:7.60m x W:7.00m
 Full Details
Full Details
Our meeting room provides the ideal space for smaller meetings and training sessions. With a theatre layout, each room can comfortably accommodate up to 40 guests, making it perfect for intimate gatherings.
Capacity
- Theatre: 40
- Banqueting: 40
- Cabaret: 24
- Classroom: 20
- U-Shape: 16
- Boardroom: 12
- Request Availability
Hyde Park
- Max Capacity: 40
- Dimensions: L:7.00m x W:7.00m
 Full Details
Full Details
Our meeting room provides the ideal space for smaller meetings and training sessions. With a theatre layout, each room can comfortably accommodate up to 30 guests, making it perfect for intimate gatherings.
Capacity
- Theatre: 30
- Banqueting: 40
- Cabaret: 24
- Classroom: 14
- U-Shape: 14
- Boardroom: 12
- Request Availability
Congress
- Max Capacity: 30
- Dimensions: L:7.00m x W:5.18m x H:2.44m
 Full Details
Full Details
Our Congress suite is the perfect space for a small and intimate meeting that still requires flexibility in set up. The Congress has a dedicated waiting area just outside of its doors perfect for interviews or events where a casual breakout space would be ideal.
Capacity
- Theatre: 30
- Cabaret: 16
- Classroom: 24
- U-Shape: 12
- Boardroom: 16
- Request Availability
Venue Features (16)
 AV Equipment
AV Equipment Accommodation
Accommodation Disability Access
Disability Access Family Friendly
Family Friendly In-house Catering
In-house Catering Late Licence
Late Licence Leisure Facilities
Leisure Facilities Licensed Bar
Licensed Bar Local Public Transport
Local Public Transport Music Licence
Music Licence Parking
Parking Self Catering Allowed
Self Catering Allowed Smoking Area
Smoking Area Training Specialists
Training Specialists Wedding License
Wedding License Wi-Fi Access
Wi-Fi Access

