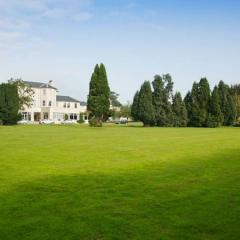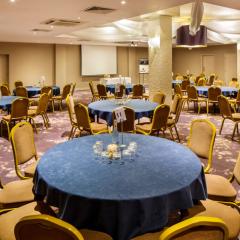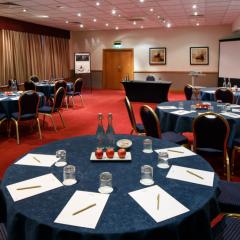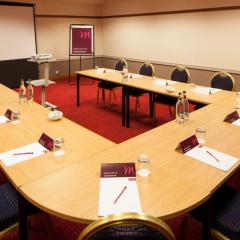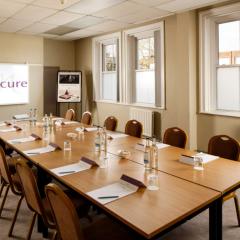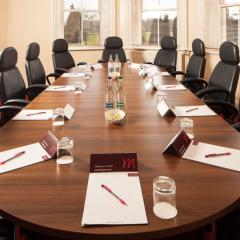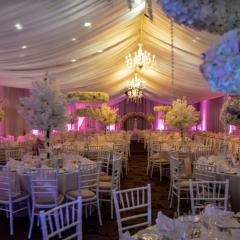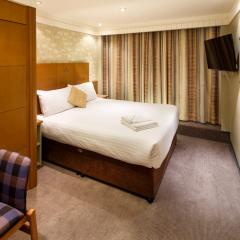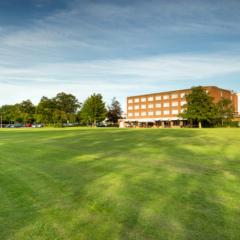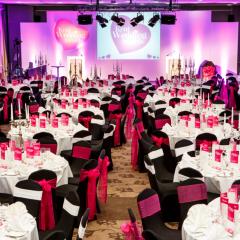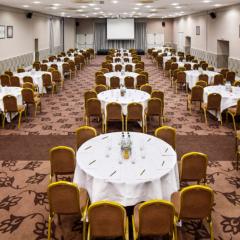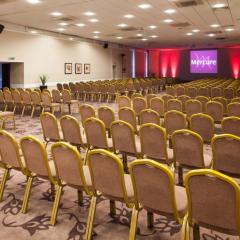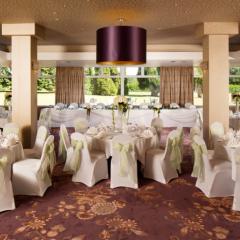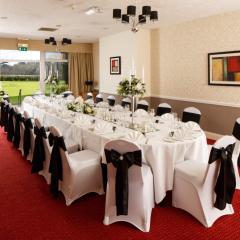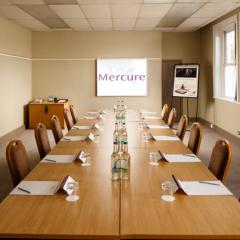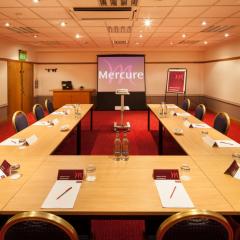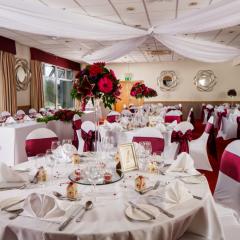Mercure Maidstone Great Danes Hotel
A modern hotel set in the Kent countryside, next to Leeds Castle just 5 miles from Maidstone and 1 hour from London. Over 600 square metres of exhibition space, with a choice of 14 meeting rooms suitable for all kinds of corporate events from conferences, presentations and training sessions, to team building days, board meetings and gala dinners.
The biggest function room is the Heart of Kent Suite, having a private entrance and reception area, a fixed sound system and a dance floor. This room accommodates 600 delegates in theatre style, or 400 for dinner, and can be divided into three smaller rooms - the Southdown, Weald and Northdown, each holding a maximum of 150 people; combine two of these rooms to give capacity for 400 in theatre style and 200 for a banquet. The Hollingbourne also seats 150 guests in theatre style, with Park View being slightly smaller holding 120 in theatre style or 90 for a banquet.
TEC West and The County Room are ideal for training sessions, accommodating 50 delegates, and for smaller pow wows, board meetings and think tanks, The Medway seats 30 in theatre style or 24 in boardroom configuration. The Ashford, Bearsted, Canterbury and Rochester all hold a maximum of 20 people, and finally, the TEC North is perfect for very discreet meetings and interviews, seating 6. Some rooms are wheelchair accessible, some are air conditioned, and some have views over the attractive gardens – you may even spot peacocks strolling around!
Delegate packages include hi-speed wifi, refreshments, a range of menu options, projectors and screens, and the option of technical support; audio-visual equipment is bang up to date and you’ll have a dedicated meeting host on hand to ensure that your business event runs smoothly.
For overnight delegates there are 126 guest bedrooms, all with high speed wifi, HD TV, and tea and coffee making facilities. There’s a fantastic range of dishes to tempt all tastebuds in the Brasserie; relax with a pre-dinner drink on the sun terrace or in the bar. The hotel offers much in the way of leisure - tennis, golf, gym, and a swimming pool, plus a health spa with a range of treatments to alleviate any post conference stress.
Mercure Maidstone Great Danes Hotel has complimentary parking for 500 cars, and is just 1.6 miles from the nearest train station. London Gatwick Airport is about 45 miles distant.
| Venue | Mercure Maidstone Great Danes Hotel |
|---|---|
| Capacity | 600 guests |
| Address | Ashford Road Hollingbourne Maidstone Kent ME17 1RE |
Function Rooms & Event Spaces (6)
Heart of Kent Suite
- Max Capacity: 600
- Dimensions: L:33.40m x W:12.10m
 Full Details
Full Details
It can accommodate up to 600 guests in a Theatre layout, making it the most significant meetings space in Kent and an excellent choice for larger conferences and corporate events. Additionally, the room has its own private reception area and bar.
Capacity
- Theatre: 600
- Banqueting: 400
- Dinner & Dance: 350
- Cabaret: 300
- Classroom: 220
- U-Shape: 100
- Boardroom: 90
- Request Availability
Hollingborne Suite
- Max Capacity: 160
- Dimensions: L:15.50m x W:13.40m
 Full Details
Full Details
A versatile event space that can accommodate up to 150 guests in a theatre layout. Excellent venue for conferences, presentations, and training sessions. Fully wheelchair accessible, everyone can participate in events hosted in the space.
Capacity
- Theatre: 150
- Banqueting: 160
- Dinner & Dance: 140
- Cabaret: 100
- Classroom: 90
- U-Shape: 30
- Boardroom: 40
- Request Availability
Park View Suite
- Max Capacity: 120
- Dimensions: L:9.14m x W:12.90m
 Full Details
Full Details
Our event space can hold up to 120 guests in a theatre layout. Our meeting room is perfect for business meetings and smaller corporate days.
Capacity
- Theatre: 120
- Banqueting: 90
- Cabaret: 64
- Classroom: 50
- U-Shape: 25
- Boardroom: 34
- Request Availability
Tec West Suite
- Max Capacity: 50
 Full Details
Full Details
Tec West can accommodate 50 delegates and is just right for training sessions. The suite features air conditioning, blackout, and internet access.
Capacity
- Theatre: 50
- Banqueting: 40
- Cabaret: 32
- Classroom: 30
- U-Shape: 20
- Boardroom: 24
- Request Availability
The Country Room
- Max Capacity: 50
- Dimensions: L:5.36m x W:8.16m
 Full Details
Full Details
The Country Room is a great event space for up to 50 guests in a theatre layout. Perfect for meetings and training days.
Capacity
- Theatre: 50
- Cabaret: 15
- Classroom: 20
- U-Shape: 16
- Boardroom: 18
- Request Availability
Ashford Room
- Max Capacity: 20
 Full Details
Full Details
An event space for up to 20 guests in a theatre layout. Perfect for training sessions.
Capacity
- Theatre: 20
- Boardroom: 14
- Request Availability
Venue Features (16)
 AV Equipment
AV Equipment Accommodation
Accommodation Disability Access
Disability Access Family Friendly
Family Friendly In-house Catering
In-house Catering Late Licence
Late Licence Leisure Facilities
Leisure Facilities Licensed Bar
Licensed Bar Music Licence
Music Licence Outside Space
Outside Space Parking
Parking Self Catering Allowed
Self Catering Allowed Smoking Area
Smoking Area Training Specialists
Training Specialists Wedding License
Wedding License Wi-Fi Access
Wi-Fi Access

