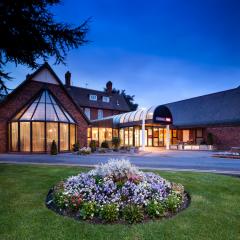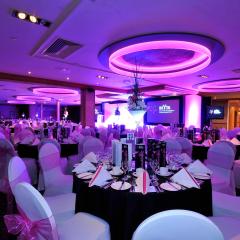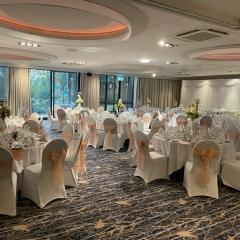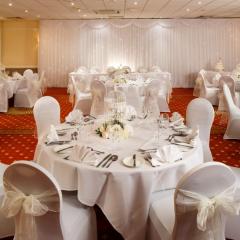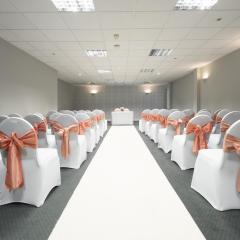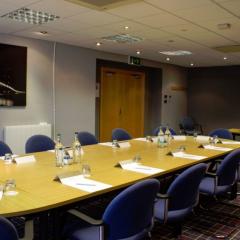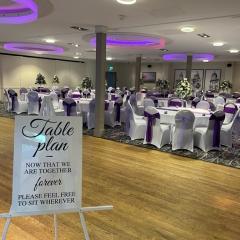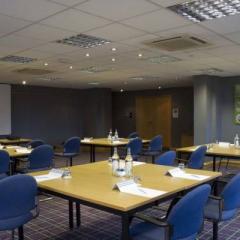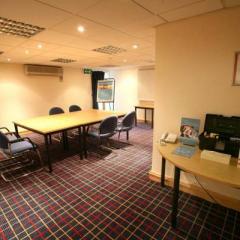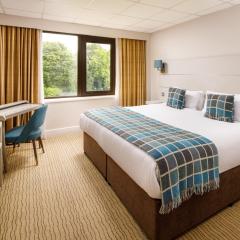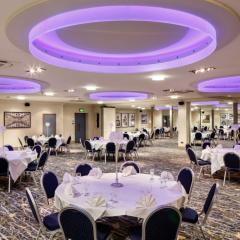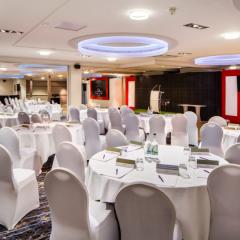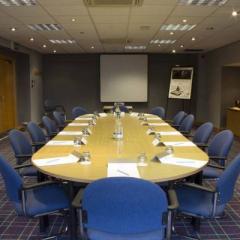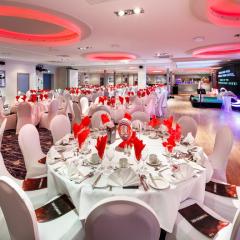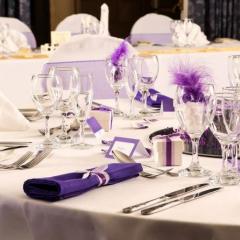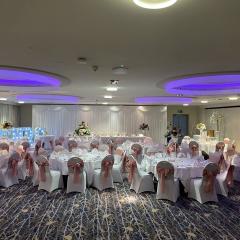Mercure Hull Grange Park Hotel
Mercure Hull Grange Park Hotel is one of the largest meeting and event spaces in East Yorkshire, with capacity for up to 550 people. That makes it ideal not just for weddings, parties, and drinks receptions, but also for business events of all sizes - exhibitions, product launches, conferences, training and team building days, board meetings and smaller executive pow-wows.
All 9 event spaces have high speed wifi, with cutting edge AV equipment arranged to suit your requirements. Bespoke menus come from talented in-house chefs and there’s an attentive meetings team to ensure that all runs smoothly.
The biggest space is the International Suite, with capacity for 550 guests theatre style, a banquet for 450, or 260 in cabaret layout. Next is Central Park, with room for 350 theatre style, 250 dining or 120 in cabaret arrangement. In the same respective layouts, Windows on the Park seats 250, 180, and 140. The Garden Suite holds 120 theatre style, 60 dining and 30 U-shape, and Park Lane is a similar size though holds less (80) in theatre style. City of Culture Suite seats 50 theatre style and 24 in boardroom layout, the Bridges Suite holds up to 30, 1904 Suite 12, and the Grange Suite 10.
The hotel offers meetings packages and has outdoor space for team building activities. Onsite are 100 guest bedrooms, a Brasserie and health club. There’s parking for 390 cars and major routes and train stations are within easy reach.
| Venue | Mercure Hull Grange Park Hotel |
|---|---|
| Capacity | 550 guests |
| Address | Grange Park Lane Willerby Hull East Riding of Yorkshire HU10 6EA |
Function Rooms & Event Spaces (6)
The International Suite
- Max Capacity: 550
- Dimensions: L:31.00m x W:18.00m
 Full Details
Full Details
The International Suite can accommodate up to 550 guests in a theatre layout, making it the one of the largest meetings & event spaces in Hull. An excellent choice for larger conferences and corporate events. Additionally, the room has a private reception area and bar.
Capacity
- Theatre: 550
- Banqueting: 450
- Dinner & Dance: 400
- Cabaret: 350
- Classroom: 250
- U-Shape: 120
- Boardroom: 80
- Request Availability
Central Park
- Max Capacity: 350
- Dimensions: L:18.00m x W:18.00m
 Full Details
Full Details
Our second biggest corporate space can hold up to 350 guests in a Theatre layout. Perfect for medium-sized events. Central Park is entirely wheelchair accessible, ensuring all guests can comfortably attend the event.
Capacity
- Theatre: 350
- Banqueting: 250
- Cabaret: 120
- Classroom: 150
- U-Shape: 60
- Boardroom: 40
- Request Availability
Windows On The Park
- Max Capacity: 250
- Dimensions: L:13.00m x W:18.00m
 Full Details
Full Details
A versatile event space that can accommodate up to 250 guests in a theatre layout. Excellent venue for conferences, presentations, and training sessions. Fully wheelchair accessible, everyone can participate in events hosted in the space.
Capacity
- Theatre: 250
- Banqueting: 180
- Cabaret: 140
- Classroom: 100
- U-Shape: 60
- Boardroom: 40
- Request Availability
The Garden Suite
- Max Capacity: 120
- Dimensions: L:13.00m x W:11.00m
 Full Details
Full Details
Located on the ground floor for easy access, the Garden Suite features air conditioning, natural daylight, and wheelchair access. Ideal for private and corporate events up to 120 guests.
Capacity
- Reception: 120
- Theatre: 100
- Banqueting: 60
- Cabaret: 48
- Classroom: 40
- U-Shape: 30
- Boardroom: 30
- Request Availability
Park Lane
- Max Capacity: 80
- Dimensions: L:14.00m x W:7.00m
 Full Details
Full Details
Park Lane is perfect for meetings, training, conferences, dinners, ceremonies, and presentations for up to 80 guests in theatre layout.
Capacity
- Theatre: 80
- Banqueting: 60
- Cabaret: 40
- Classroom: 40
- U-Shape: 30
- Boardroom: 30
- Request Availability
Bridges Suite
- Max Capacity: 30
- Dimensions: L:11.70m x W:5.50m
 Full Details
Full Details
The Bridges Suite is a purpose built conference room, with a feature bay wall and window. Perfect for hosting 30 guests in theatre layout.
Capacity
- Theatre: 30
- Cabaret: 20
- Classroom: 20
- U-Shape: 15
- Boardroom: 20
- Request Availability
Venue Features (14)
 AV Equipment
AV Equipment Accommodation
Accommodation Disability Access
Disability Access Family Friendly
Family Friendly In-house Catering
In-house Catering Late Licence
Late Licence Leisure Facilities
Leisure Facilities Licensed Bar
Licensed Bar Music Licence
Music Licence Outside Space
Outside Space Parking
Parking Smoking Area
Smoking Area Wedding License
Wedding License Wi-Fi Access
Wi-Fi Access

