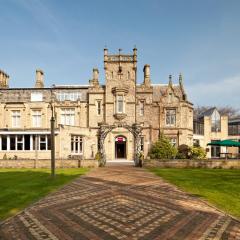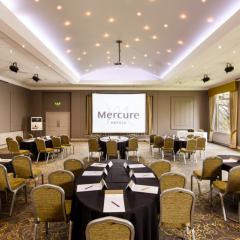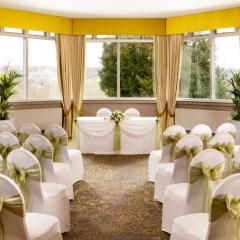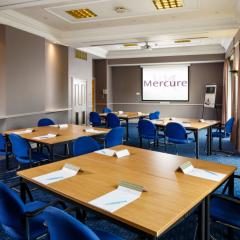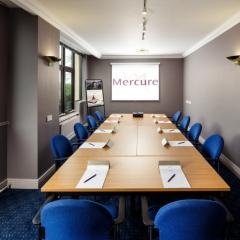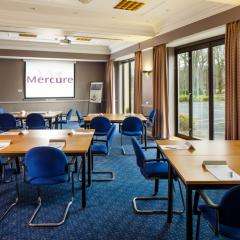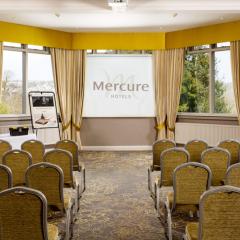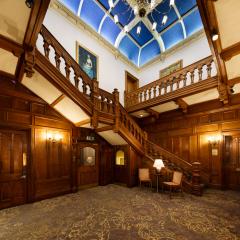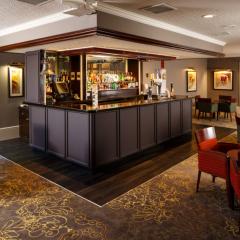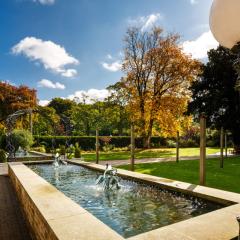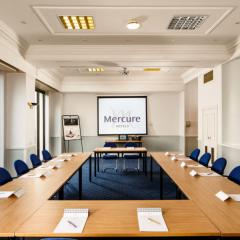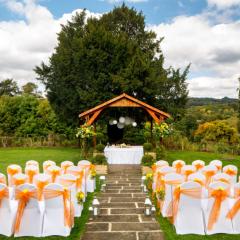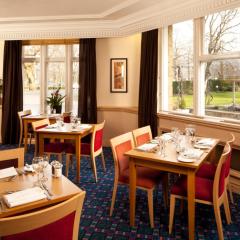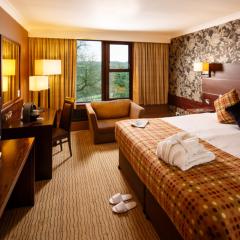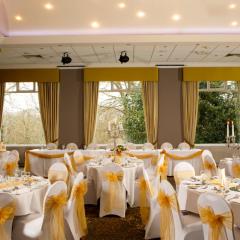Mercure Bradford Bankfield Hotel
Located in the heart of Yorkshire’s Bronte country the 3 star Mercure Bradford Bankfield hotel offers a spectacular setting in which to host your event. This historic gothic mansion house is set in eight acres of private grounds and surrounded by landscaped gardens providing a unique and stylised venue set in peace and tranquillity of the West Yorkshire countryside.
The Mercure Bradford Bankfield hotel has its own events team dedicated to assisting you to successfully plan any event from weddings to conferences and meetings. Their flexible packages allow you to customise your needs to suit your guests from providing refreshments to organising local activities.
The largest meeting room caters for up to 300 delegates and has facilities such as free parking, restaurant and bar and 103 bedrooms if accommodation is required. Rooms are classically decorated and some feature fantastic garden views.
The hotel is conveniently situated less than 2 miles from Bingley railway station and less than 10 miles from Leeds Bradford Airport.
| Venue | Mercure Bradford Bankfield Hotel |
|---|---|
| Capacity | 300 guests |
| Address | Bradford Road Bingley West Yorkshire BD16 1TU |
Function Rooms & Event Spaces (4)
Ballroom
- Max Capacity: 300
- Dimensions: L:18.30m x W:12.75m
 Full Details
Full Details
Capable of accommodating up to 300 guests in a Theatre layout, makes it excellent choice for larger conferences and corporate events. Additionally, the room has its own private reception are and bar.
Capacity
- Theatre: 300
- Banqueting: 250
- Dinner & Dance: 200
- Cabaret: 160
- Classroom: 144
- U-Shape: 65
- Boardroom: 80
- Request Availability
Park Suite
- Max Capacity: 120
- Dimensions: L:22.86m x W:14.02m
 Full Details
Full Details
Our second biggest corporate space can hold up to 100 guests in a Theatre layout. Perfect for medium-sized events. Additionally, the room has a private bar and is entirely wheelchair accessible, ensuring all guests can comfortably attend the event.
Capacity
- Theatre: 100
- Banqueting: 120
- Cabaret: 70
- Classroom: 36
- U-Shape: 30
- Boardroom: 32
- Request Availability
Central Park East or West
- Max Capacity: 50
- Dimensions: L:9.91m x W:4.95m
 Full Details
Full Details
A pair of versatile event spaces that can each accommodate up to 50 guests in a theatre layout. Excellent venue for conferences, presentations, and training sessions. Fully wheelchair accessible, everyone can participate in events hosted in the space.
Capacity
- Theatre: 50
- Banqueting: 48
- Cabaret: 28
- Classroom: 30
- U-Shape: 30
- Boardroom: 32
- Request Availability
Park Avenue or Park Mews
- Max Capacity: 20
- Dimensions: L:7.01m x W:3.05m
 Full Details
Full Details
These meeting rooms provide the ideal space for smaller meetings and training sessions. With a theatre layout, each room can comfortably accommodate up to 20 guests, making it perfect for intimate gatherings.
Capacity
- Theatre: 20
- Classroom: 12
- U-Shape: 10
- Boardroom: 12
- Request Availability
Venue Features (15)
 AV Equipment
AV Equipment Accommodation
Accommodation Disability Access
Disability Access Family Friendly
Family Friendly In-house Catering
In-house Catering Late Licence
Late Licence Leisure Facilities
Leisure Facilities Licensed Bar
Licensed Bar Music Licence
Music Licence Outside Space
Outside Space Parking
Parking Self Catering Allowed
Self Catering Allowed Smoking Area
Smoking Area Wedding License
Wedding License Wi-Fi Access
Wi-Fi Access

