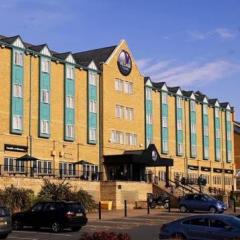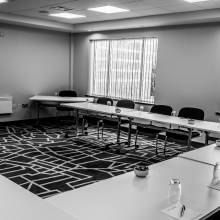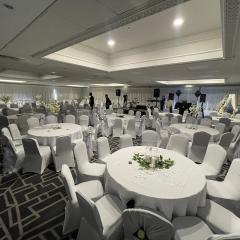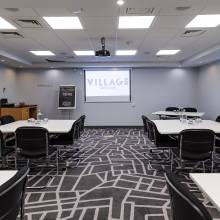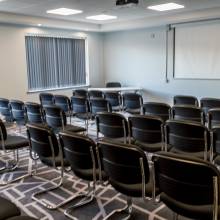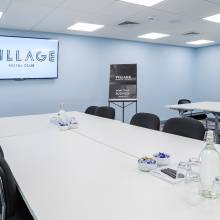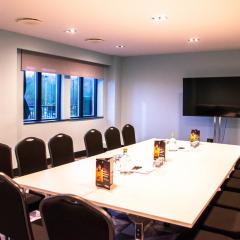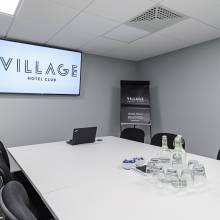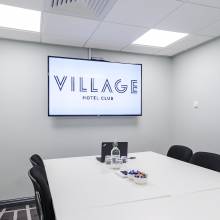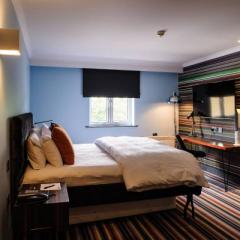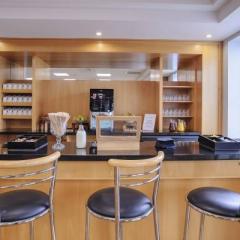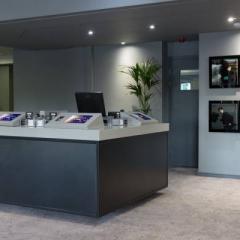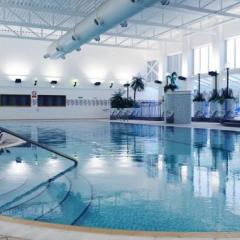Village Hotel, Newcastle
Located perfectly between the bustling and vibrant city of Newcastle and the beautiful beach of Whitley Bay seaside resort, what more could you ask for when choosing the Village Hotel Newcastle for the destination for your event.
With 12 well equipped and air conditioned meeting spaces to choose from, the Village Newcastle can cater for up to 400 guests. It has free parking and free Wi-Fi and delegates have full use of the on-site facilities including gym, sauna and steam room. To ensure your meeting runs smoothly, on hand is an events team organiser ready to assist you in organising your event. As part of the HUB facility – The Village Hotels own business meeting establishment – you will receive state of the art technology in each room, unlimited hot and cold beverages, stationary and breakout areas.
Trendy, stylish en-suite rooms are available if accommodation is required. Food and drink options are an Italian restaurant, sports bar and a Starbucks coffee shop. Take advantage of the 25m indoor heated swimming pool and Spa providing relaxing treatments.
The Village Hotel Newcastle is only 7 miles to Newcastle city centre, 12 miles to the airport and 1 mile from the nearest railway station making it the perfect spot for your meeting, conference or party.
| Venue | Village Hotel, Newcastle |
|---|---|
| Capacity | 400 guests |
| Address | 10 The Silverlink North West Allotment Newcastle upon Tyne Tyne and Wear NE27 0BY |
Packages (1)
Day Delegate Rate
- Guests: 350 max (minimum numbers apply)
- Price from: £30.00 per person
 Description & Details
Description & Details
Day Delegate offer for Big Venue Book customers.
Day Delegate rates include;
Unlimited tea, coffee, soft drinks and 2 snacks per person
2 course lunch
Room hire
Screen & Clickshare or Projector
1 x Flipchart
Complimentary Wi-Fi
Stationary - Notepad and pen
Complimentary car parking- Request a Quote
Please note that advertised packages are guideline prices and subject to availability and number of guests attending.
Function Rooms & Event Spaces (10)
Inspiration Suite
- Max Capacity: 400
- Dimensions: L:21.50m x W:14.20m x H:2.80m
 Full Details
Full Details
Location in the main Hotel the Inspiration Suite is located on the Ground floor and has a dedicated bar area and outdoor terrace attached to the room.
Capacity
- Theatre: 400
- Banqueting: 250
- Dinner & Dance: 250
- Cabaret: 180
- Classroom: 180
- Request Availability
Motivation
- Max Capacity: 60
- Dimensions: L:9.22m x W:7.07m x H:2.50m
 Full Details
Full Details
The Motivation room can break into two rooms and is located in the Meetings Hub.
Motivation has a built in LCD projector and ClickShare system.Capacity
- Theatre: 60
- Cabaret: 36
- Classroom: 30
- U-Shape: 22
- Boardroom: 24
- Request Availability
Activation
- Max Capacity: 50
- Dimensions: L:7.25m x W:6.98m x H:2.50m
 Full Details
Full Details
The Activation room is located in the meeting hub which has the Conference Cafe located outside of the room. Activation has an inbuilt LCD TV and ClickShare system.
Capacity
- Theatre: 50
- Cabaret: 32
- Classroom: 16
- U-Shape: 20
- Boardroom: 16
- Request Availability
Stimulation
- Max Capacity: 40
- Dimensions: L:7.25m x W:6.98m x H:2.50m
 Full Details
Full Details
The Stimulation room is located in the Meeting Hub and is a mirror image of Activation.
LCD projector and Clickshare system are inbuilt in the room.Capacity
- Theatre: 40
- Cabaret: 32
- Classroom: 16
- U-Shape: 20
- Boardroom: 16
- Request Availability
Motivation 1
- Max Capacity: 30
- Dimensions: L:9.22m x W:5.62m x H:2.50m
 Full Details
Full Details
Motivation 1 is the larger part of the Motivation Suite located in the Meetings Hub. Motivation 1 has an inbuild LCD projector and Clickshare system.
Capacity
- Theatre: 30
- Cabaret: 16
- Classroom: 16
- U-Shape: 14
- Boardroom: 14
- Request Availability
Motivation 2
- Max Capacity: 30
- Dimensions: L:7.25m x W:3.60m x H:2.50m
 Full Details
Full Details
Part of the Motivation Room located in the Meetings Hub
Capacity
- Reception: 30
- Boardroom: 10
- Request Availability
Vision
- Max Capacity: 24
- Dimensions: L:6.96m x W:3.35m x H:2.30m
 Full Details
Full Details
Located in the main hotel with access to the Inspiration Bar. inbuilt LCD TV and ClickShare system
Capacity
- Reception: 24
- Boardroom: 14
- Request Availability
VWorks Annex
- Max Capacity: 24
 Full Details
Full Details
Located in the main hotel opposite reception.
Room has Screen with HDMI connection.Capacity
- Theatre: 60
- Banqueting: 24
- Cabaret: 18
- Boardroom: 16
- Request Availability
Energy
- Max Capacity: 20
- Dimensions: L:6.00m x W:4.52m x H:2.30m
 Full Details
Full Details
Energy is located in the main hotel on the ground floor and has inbuilt LCD TV and ClickShare system
Capacity
- Theatre: 20
- Boardroom: 10
- Request Availability
Spark
- Max Capacity: 14
- Dimensions: L:4.36m x W:3.20m x H:2.30m
 Full Details
Full Details
Spark is located in the main building and has inbuilt LCD TV and ClickShare system.
Capacity
- Reception: 14
- Boardroom: 6
- Request Availability
Venue Features (15)
 AV Equipment
AV Equipment Accommodation
Accommodation Disability Access
Disability Access Family Friendly
Family Friendly In-house Catering
In-house Catering Late Licence
Late Licence Leisure Facilities
Leisure Facilities Licensed Bar
Licensed Bar Local Public Transport
Local Public Transport Music Licence
Music Licence Parking
Parking Self Catering Allowed
Self Catering Allowed Smoking Area
Smoking Area Wedding License
Wedding License Wi-Fi Access
Wi-Fi Access

