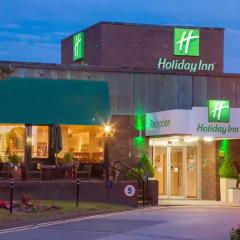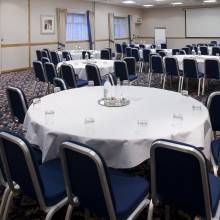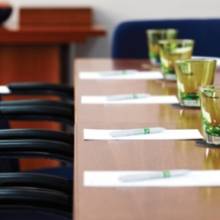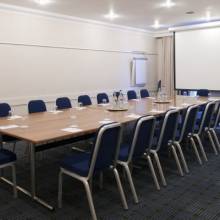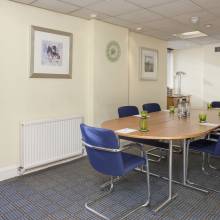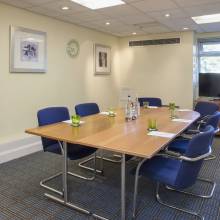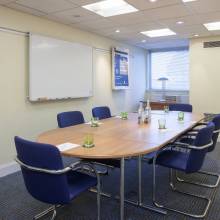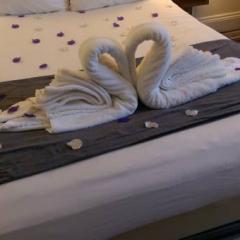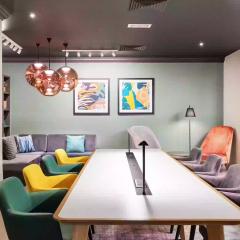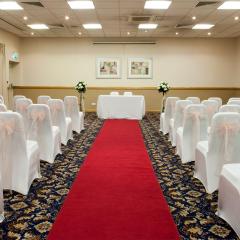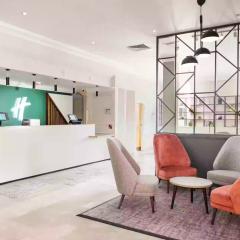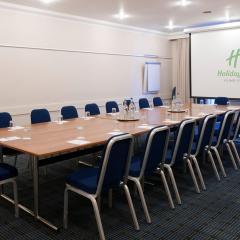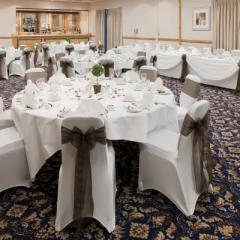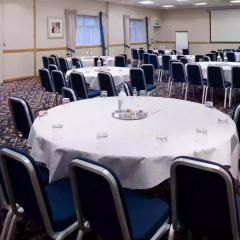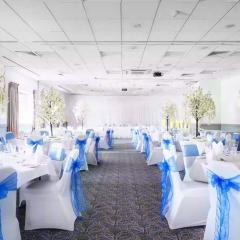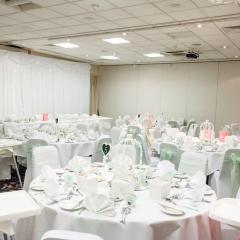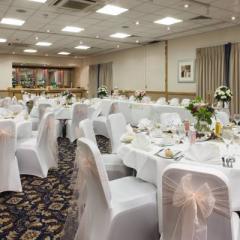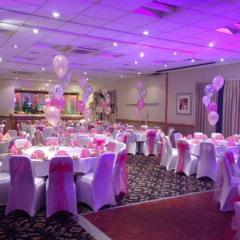Holiday Inn Leeds - Wakefield
In a prime location, just off the A1 is the Holiday Inn Leeds Wakefield Hotel. With excellent transport links to Leeds, Sheffield, Bradford and York, here you will find everything you need for a great event or meeting all under one roof.
The Holiday Inn has 8 well equipped spacious, comfortable meeting spaces that can be adapted to suit your requirements from intimate one to ones, to large scale conferences up to 160 guests. Day Delegate packages are available and include room hire, lunches, stationary, free WiFi, unlimited beverages and a Host throughout the day ensuring everything runs smoothly.
Other great facilities include free parking for your guests, a restaurant with patio serving Starbucks coffee and a bar. Rooms are available if accommodation is required for your guests with modern spacious rooms with en suite bathrooms and satellite TV.
The Holiday Inn at Leeds Wakefield is on the outskirts of Wakefield, only 9 miles from Leeds city centre and 40 minutes from Leeds Bradford Airport.
| Venue | Holiday Inn Leeds - Wakefield |
|---|---|
| Capacity | 160 guests |
| Address | Queens Drive Ossett Wakefield West Yorkshire WF5 9BE |
Function Rooms & Event Spaces (6)
Walton Suite
- Max Capacity: 160
- Dimensions: L:17.60m x W:8.95m x H:3.00m
 Full Details
Full Details
Large function room with natural daylight, air conditioning and own private bar. The room can also be split in to 3 separate rooms. Ideally located on the ground floor close to reception.
Capacity
- Theatre: 160
- Banqueting: 120
- Dinner & Dance: 100
- Cabaret: 80
- Classroom: 100
- U-Shape: 80
- Boardroom: 100
- Request Availability
Walton Suites 1, 2 or 3
- Max Capacity: 50
- Dimensions: L:8.95m x W:5.50m x H:3.00m
 Full Details
Full Details
Located on the ground floor close to reception with natural daylight and air conditioning with built in LCD projectors.
Capacity
- Theatre: 50
- Banqueting: 20
- Cabaret: 20
- Classroom: 20
- U-Shape: 25
- Boardroom: 25
- Request Availability
Royston Suite
- Max Capacity: 45
- Dimensions: L:8.60m x W:5.90m x H:3.00m
 Full Details
Full Details
Located on the ground floor close to reception with large window for natural daylight.
Capacity
- Theatre: 45
- Banqueting: 20
- Cabaret: 20
- Classroom: 20
- U-Shape: 20
- Boardroom: 20
- Request Availability
Caphouse Room
- Max Capacity: 15
- Dimensions: L:7.00m x W:2.30m x H:2.20m
 Full Details
Full Details
Located the lower ground floor with natural daylight.
Capacity
- Theatre: 15
- Boardroom: 10
- Request Availability
Denby Room
- Max Capacity: 15
- Dimensions: L:6.30m x W:4.30m x H:2.20m
 Full Details
Full Details
Located on the lower ground this room is ideal for smaller meetings up to 10 delegates
Capacity
- Theatre: 15
- Boardroom: 10
- Request Availability
Sharlston Room
- Max Capacity: 15
- Dimensions: L:6.30m x W:4.30m x H:2.20m
 Full Details
Full Details
Located on the lower ground floor with natural day light and air conditioning ideal for the smaller meeting.
Capacity
- Theatre: 15
- Boardroom: 10
- Request Availability
Venue Features (14)
 AV Equipment
AV Equipment Accommodation
Accommodation Disability Access
Disability Access Family Friendly
Family Friendly In-house Catering
In-house Catering Late Licence
Late Licence Licensed Bar
Licensed Bar Local Public Transport
Local Public Transport Music Licence
Music Licence Outside Space
Outside Space Parking
Parking Smoking Area
Smoking Area Wedding License
Wedding License Wi-Fi Access
Wi-Fi Access

