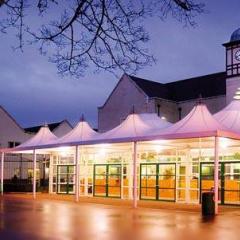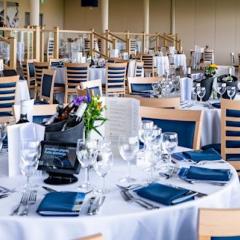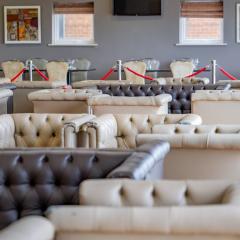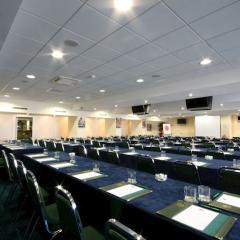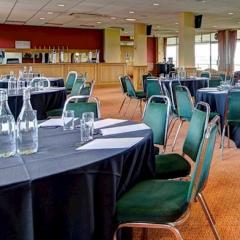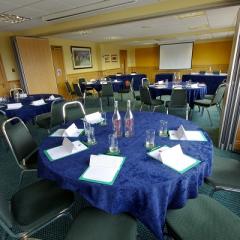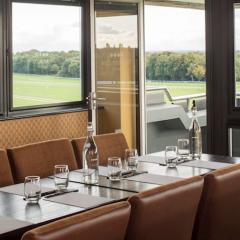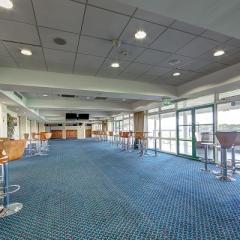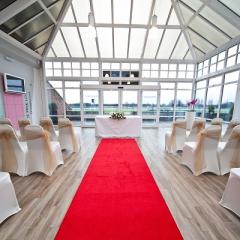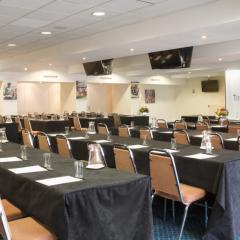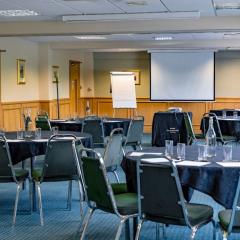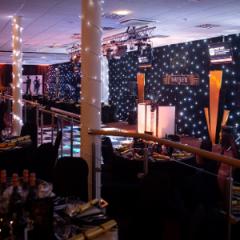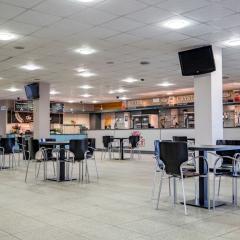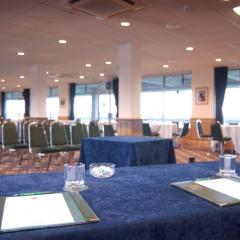Haydock Park Racecourse
Set in an area of 127 acres of parkland, Haydock Park Racecourse provides an excellent location for your event no matter how big or small. The racecourse has several meeting spaces varying in size from smaller executive boxes to grand suites in the conference centre and a maximum capacity of 500 guests can be catered for.
The jewel in the crown is the Park Suite; a highly adaptable event space that can cater to 500 guests for a reception or theatre layout, 450 guests for a dinner or 350 delegates cabaret. The Premier Suite offers ample space for a 350 guest reception or make use for a conference of up to 200 delegates. There are a further range of function rooms all the way down to their executive boxes suitable for meetings for 16 attendees.
At Haydock Park Racecourse their expert team of event staff are on hand to ensure the smooth running of your event from start to finish and can cater to all your needs from fine dining and catering to seating plans and stationary. There is plenty of free parking spaces, free WiFi, state of the art audio visual equipment, and Day Delegate Packages with competitive rates.
Located in the North West, just off the M6 junction 23 and only 20 miles from Liverpool and Manchester Airports Haydock Park is in a prime spot.
| Venue | Haydock Park Racecourse |
|---|---|
| Capacity | 500 guests |
| Address | Warrington Road Newton-Le-Willows Merseyside WA12 0HQ |
Function Rooms & Event Spaces (4)
Park Suite
- Max Capacity: 500
- Dimensions: L:26.90m x W:15.20m x H:3.40m
 Full Details
Full Details
Located on the second floor of the Makerfield Stand and offering superb views over the racecourse. Park Suite is the ideal choice for those looking for an impressive, modern space.
Capable of entertaining up to 500 guests, this stunning suite split over two levels is perfect for dinners.
Capacity
- Theatre: 500
- Banqueting: 450
- Dinner & Dance: 420
- Cabaret: 350
- Request Availability
Premier Suite
- Max Capacity: 350
 Full Details
Full Details
Fresh, contemporary and ever so stylish, the Premier Suite is suited for both dinners and conferences of up to 350 guests. It even has its own conservatory to the rear which is the perfect spot for drinks receptions.
As this suite has direct access to the Tommy Whittle Stand’s six syndicate rooms and thirty boxes, it’s ideal for multi-room conferences or exhibitions.
Capacity
- Reception: 350
- Theatre: 200
- Banqueting: 250
- Dinner & Dance: 220
- Cabaret: 120
- Classroom: 80
- Boardroom: 45
- Request Availability
Lancaster Suite
- Max Capacity: 250
- Dimensions: L:28.50m x W:25.00m
 Full Details
Full Details
A popular choice for conferences, dinners and exhibitions the Lancaster Suite is located on the ground floor of the Centenary Stand. Easily accessible with a large private bar facility and lounge area, this suite caters for up to 250 people.
Capacity
- Reception: 250
- Theatre: 200
- Banqueting: 240
- Dinner & Dance: 220
- Cabaret: 100
- Classroom: 100
- Boardroom: 45
- Request Availability
Whittles Suite
- Max Capacity: 100
- Dimensions: L:22.41m x W:10.20m
 Full Details
Full Details
The Whittles Suite can comfortably accommodate up to 100 delegates, making it ideal for dinners and small events. Located on the first floor of the Tommy Whittle Stand, this suite boasts impressive views over the entire racecourse.
Capacity
- Theatre: 100
- Banqueting: 100
- Cabaret: 60
- Classroom: 60
- Boardroom: 30
- Request Availability
Venue Features (6)
 AV Equipment
AV Equipment In-house Catering
In-house Catering Licensed Bar
Licensed Bar Outside Space
Outside Space Parking
Parking Wi-Fi Access
Wi-Fi Access

