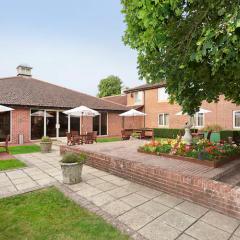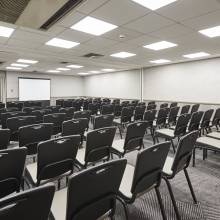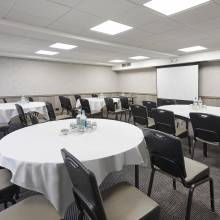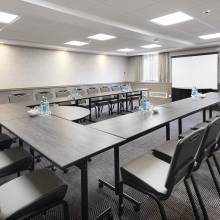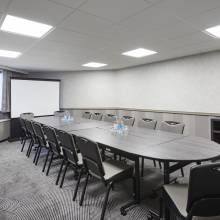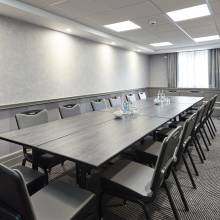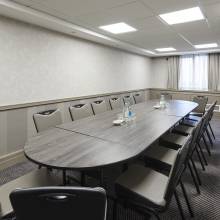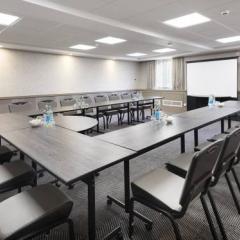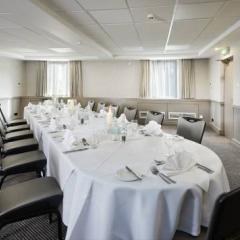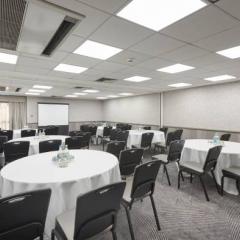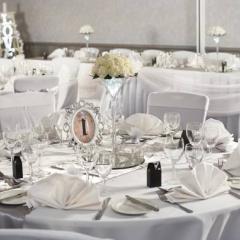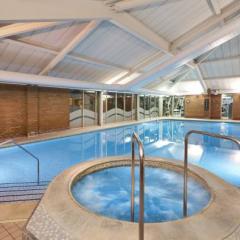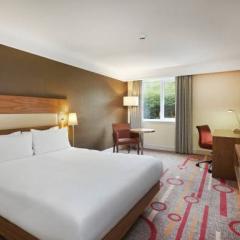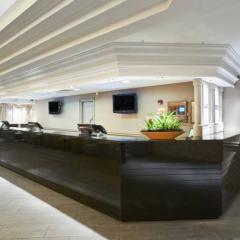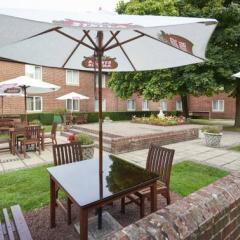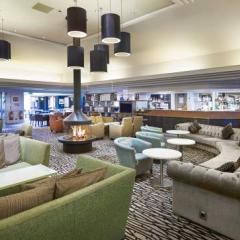DoubleTree by Hilton Hotel Newbury North
Just a short, five-minute drive from the historic city of Newbury and surrounded by beautiful countryside is the DoubleTree by Hilton Hotel Newbury North. Located conveniently off the M4 and close to many historic attractions in the heart of Southern England you will find everything you need to hold a memorable event.
DoubleTree by Hilton Hotel Newbury North has 9 different meeting rooms and can cater for up to 100 delegates. Offering comfort and style for your guests, rooms are equipped with WiFi, natural daylight and audio visual equipment. The team are also on hand to assist you with all necessary arrangements from seating plans and breakout areas. Many packages are available depending on your requirements including Simplified – a package available for smaller groups, up to 25 candidates, with all-inclusive pricing.
The hotel offers paid car parking for 100 cars. Rooms are available if overnight stays are needed, most have garden views. Other amenities include an indoor pool, gym and sauna. The Space - The hotels dining area - has power sockets and WiFi, a range of different seating styles from booths to coffee tables and a variety of food options from meals to snacks and quick beverages.
DoubleTree by Hilton Hotel Newbury North is 1 hour from Heathrow Airport, just off the M4 for those driving and Newbury station, which has direct links from London Paddington, is only 5 miles from the hotel.
| Venue | DoubleTree by Hilton Hotel Newbury North |
|---|---|
| Capacity | 100 guests |
| Address | 13 Oxford Road Chieveley Newbury Berkshire RG20 8XY |
Function Rooms & Event Spaces (6)
Oxford Suite
- Max Capacity: 100
- Dimensions: L:10.80m x W:6.90m x H:2.30m
 Full Details
Full Details
Our newly refurbished Oxford Suite is a perfect setting for meetings or private dinners. Situated on the ground floor, near reception, the Suite has natural daylight via patio doors and airconditioning. It is an open space with no pillars, and can be divided into 2 smaller meeting rooms.
Capacity
- Theatre: 100
- Banqueting: 80
- Dinner & Dance: 60
- Cabaret: 40
- Classroom: 40
- U-Shape: 30
- Boardroom: 35
- Request Availability
Donnington Suite
- Max Capacity: 45
- Dimensions: L:8.10m x W:6.80m x H:2.40m
 Full Details
Full Details
Our newly refurbished Donnington Suite is located on the ground floor near reception with plenty of natural daylight from 2 windows overlooking our courtyard. The Donnington Suite has a newly fitted air conditioning system and variable lighting.
Capacity
- Theatre: 45
- Banqueting: 40
- Cabaret: 24
- Classroom: 20
- U-Shape: 20
- Boardroom: 20
- Request Availability
Enborne Suite
- Max Capacity: 45
- Dimensions: L:8.10m x W:6.80m x H:2.40m
 Full Details
Full Details
Our newly refurbished Enborne Suite is located on the ground floor near reception with plenty of natural daylight from 2 windows overlooking our courtyard. The Enborne Suite has a newly fitted air conditioning system and variable lighting.
Capacity
- Theatre: 45
- Banqueting: 40
- Cabaret: 20
- Classroom: 20
- U-Shape: 20
- Boardroom: 20
- Request Availability
Hermitage Suite
- Max Capacity: 16
- Dimensions: L:8.10m x W:4.80m x H:2.40m
 Full Details
Full Details
The Hermitage Suite is a smart room with natural daylight and screen, ideal for meetings and training for up to 16 delegates.
Capacity
- Banqueting: 16
- U-Shape: 12
- Boardroom: 16
- Request Availability
Kintbury Suite
- Max Capacity: 16
 Full Details
Full Details
The Kintbury Suite is a modern meeting room which can accommodate up to 16 delegates boardroom setup.
Capacity
- Boardroom: 16
- Request Availability
Wickham Suite
- Max Capacity: 16
 Full Details
Full Details
The Wickham Suite can accommodate up to 16 delegates in a boardroom setup, with natural light and internet access it’s a solid choice for meetings and training.
Capacity
- Boardroom: 16
- Request Availability
Venue Features (10)
 Accommodation
Accommodation Disability Access
Disability Access In-house Catering
In-house Catering Late Licence
Late Licence Leisure Facilities
Leisure Facilities Licensed Bar
Licensed Bar Music Licence
Music Licence Outside Space
Outside Space Parking
Parking Wi-Fi Access
Wi-Fi Access

