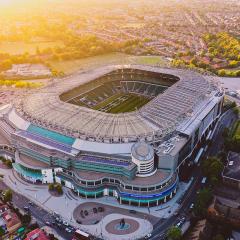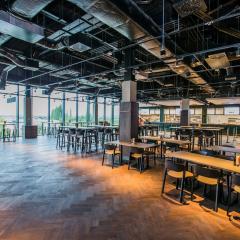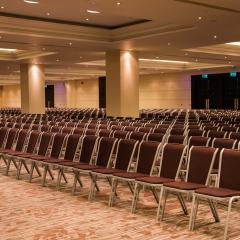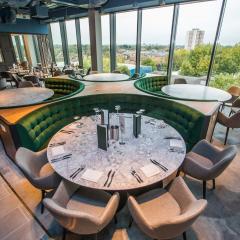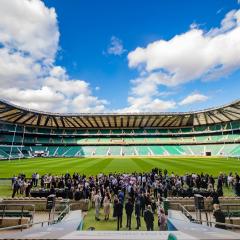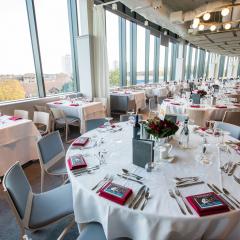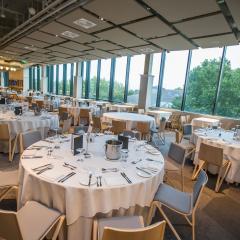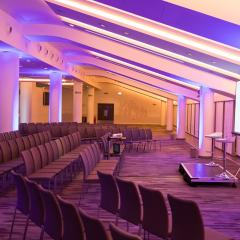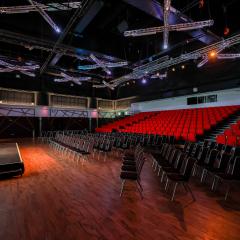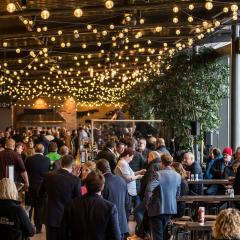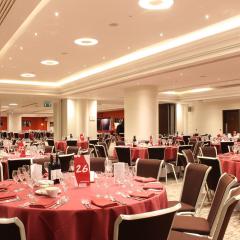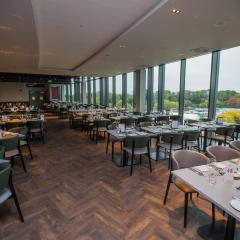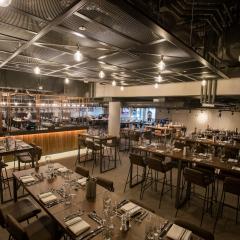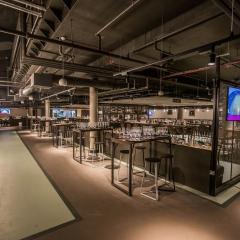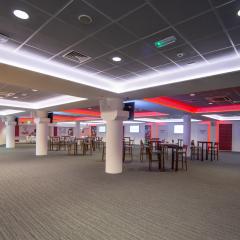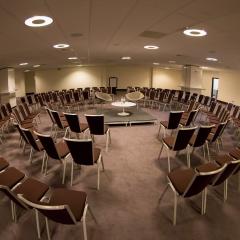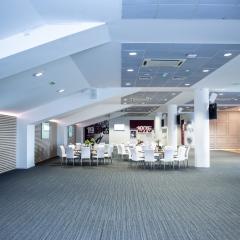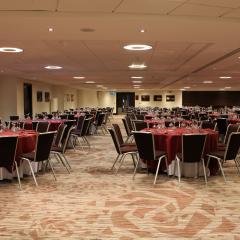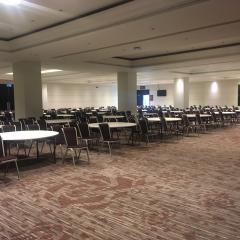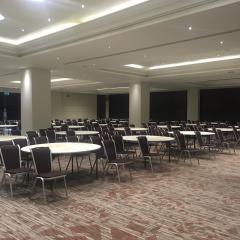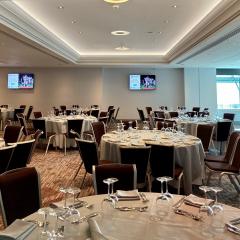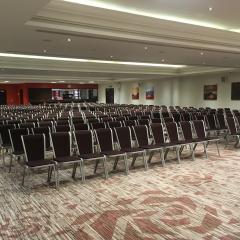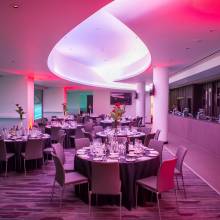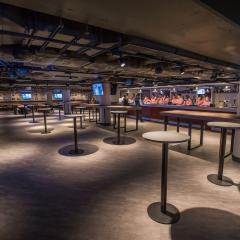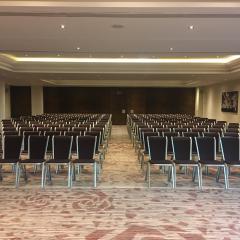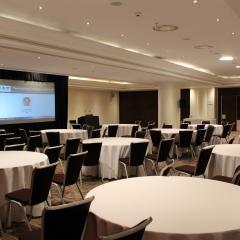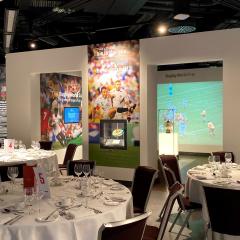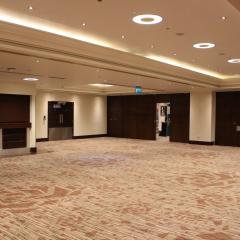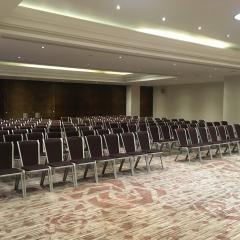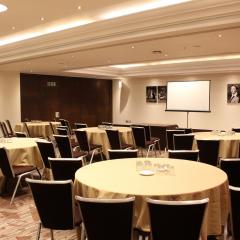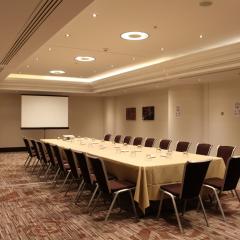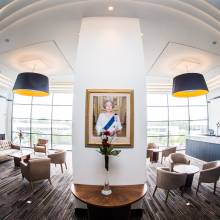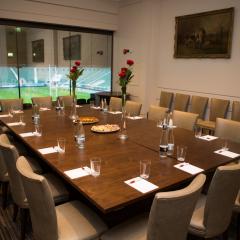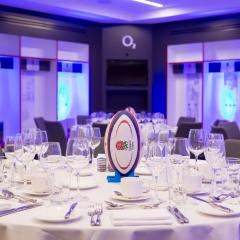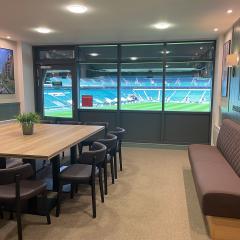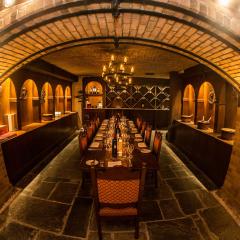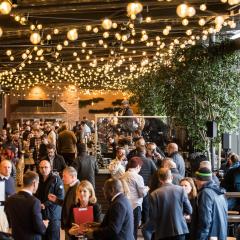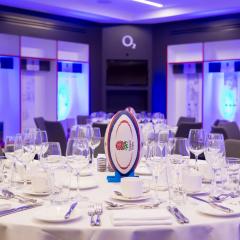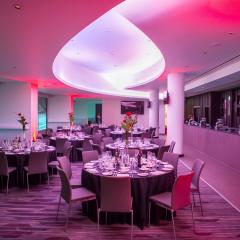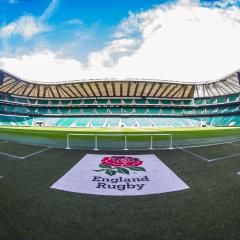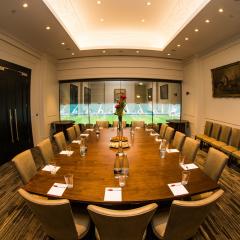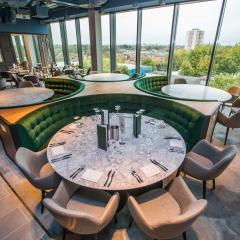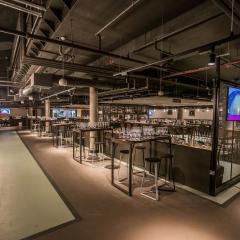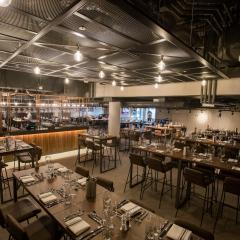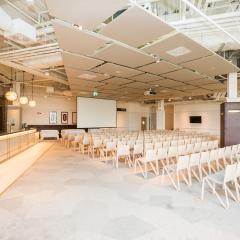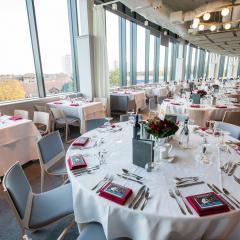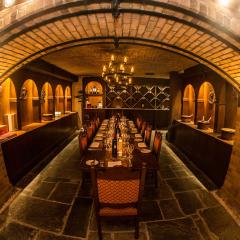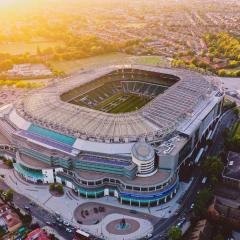Twickenham Stadium
As well as providing inspiration to the England Rugby Team and bursting with occasion and sporting history, Twickenham Stadium is one of the most sought-after conference and events venues in London, boasting 34 impressive, purpose-built areas, as well as 150 executive meeting rooms with views over the iconic pitch available to book for conferences, dinners, away days, meetings, weddings, and parties.
Twickenham Stadium hosts a variety of large, flexible areas such as the 600 seated auditorium, the Live Room, with inbuilt AV and lighting perfect for conferences or as a dining space, or the England Changing Room providing intimate, unforgettable dining experiences. The newly built East Wing boasts a variety of modern, impressive event spaces, while in the South Stand the Rose Suite provides the largest event area ideal as an exhibition space, a conference area, or a grand dinner venue.
The Stadiums venue space diversity makes it the ideal host location for anything from small meetings to large-scale conferences, with state-of-the-art facilities, an outstanding range of catering options supplied by in-house partners, Wi-Fi, and complete disabled access.
Moreover, Twickenham Stadium is a short 20-minute train journey from London Waterloo station, 6 miles from Heathrow Airport, and has direct connections to both the M25 and M4. There is also free parking available onsite for up to 2000 cars and an on-site 4-star hotel, ensuring comfortability and ease of access for all guests.
| Venue | Twickenham Stadium |
|---|---|
| Capacity | 1,350 guests |
| Address | Rugby House, 200 Whitton Road Twickenham Greater London TW2 7BA |
Function Rooms & Event Spaces (35)
The Clubhouse Bar & Kitchen
- Max Capacity: 1350
- Dimensions: L:132.50m x W:16.80m x H:3.00m
 Full Details
Full Details
The Clubhouse Bar & Kitchen makes up one half of The Clubhouse, situated on level 4 of the new East Stand. Touches of warm wood, leather and metallic finishes complete this light and airy facility which features predominantly open ceilings and an open plan area that is ideal for drinks receptions for up to one thousand guests, or smaller exhibitions and showcases.
Capacity
- Reception: 1350
- Theatre: 250
- Cabaret: 128
- Request Availability
Rose Suite
- Max Capacity: 1270
- Dimensions: L:48.77m x W:21.80m x H:9.60m
 Full Details
Full Details
The Rose Suite is the stadium's largest venue situated on the ground floor of the south stand. The suite features a retractable partition wall which separates the space into Rose 1 and Rose 2. The Rose Suite is a versatile facility suitable for anything from a large dinner to exhibition and benefits from an integral bar, PA system and is only a short walk from our onsite Marriott Hotel.
Capacity
- Reception: 1270
- Theatre: 1076
- Banqueting: 800
- Dinner & Dance: 700
- Cabaret: 512
- Request Availability
The East Wing
- Max Capacity: 1020
- Dimensions: L:193.00m x W:16.80m x H:3.00m
 Full Details
Full Details
Luxurious surroundings and fantastic views, The East Wing has been developed with the same ethos of a private members club, offering sophistication without stuffiness. The facility is the premium space within the East Stand and features four private terraces sited along the stadium bowl, offering pitch-side views and outdoor access. The East Wing has fixed furniture with a restaurant vibe and has four further individual private dining areas that can accommodate up to thirty guests for dining or afternoon tea, in either an informal relaxed lounge environment, or a more formal private table setting.
Capacity
- Banqueting: 1020
- Request Availability
Pitch-Side & Players Tunnel
- Max Capacity: 1000
- Dimensions: L:130.00m x W:7.00m
 Full Details
Full Details
If you want to experience the heart of Twickenham Stadium, this is it. There is no experience quite like walking through the Players Tunnel, where the England team line up on a match day, and out into the stadium bowl surrounded by 82,000 seats. Pitch-side is available all year round for drinks receptions and BBQ's in the summer months.
- Request Availability
The Lock No. 5
- Max Capacity: 910
- Dimensions: L:94.80m x W:20.20m x H:5.00m
 Full Details
Full Details
The Lock No. 5, situated on Level 3 of the new East Stand development makes up one half of The Lock, a premium event space which features clear views of the world famous pitch and views towards central London. The facility is ideal for mid-sized meetings as well as gala dinners, awards and Christmas parties and benefits from a large spacious bar allowing ample space for pre-dinner drinks.
Capacity
- Theatre: 299
- Banqueting: 910
- Dinner & Dance: 550
- Cabaret: 171
- Request Availability
The Lock No. 4
- Max Capacity: 860
- Dimensions: L:78.80m x W:20.20m x H:5.00m
 Full Details
Full Details
The Lock No. 4 is a premium event space featuring clear views of the famous pitch and views towards central London. The facility benefits from a large spacious bar allowing ample space for pre-dinner drinks and is ideal for mid-sized meetings, gala dinners, awards and Christmas parties.
Capacity
- Reception: 860
- Theatre: 321
- Banqueting: 858
- Dinner & Dance: 430
- Cabaret: 160
- Request Availability
Spirit of Rugby
- Max Capacity: 750
- Dimensions: L:43.26m x W:9.30m x H:4.37m
 Full Details
Full Details
Not many stadium spaces inspire quite like the Spirit of Rugby. Located in the prestigious west stand accessed via the iconic "Rose and Poppy Gates", the Spirit of Rugby is truly a space for all occasions and has provided the backdrop for some incredible events.
Capacity
- Reception: 750
- Theatre: 150
- Banqueting: 450
- Dinner & Dance: 400
- Cabaret: 296
- Request Availability
Live Room
- Max Capacity: 650
- Dimensions: L:24.20m x W:20.30m x H:7.60m
 Full Details
Full Details
The Live Room is Twickenham Stadium's auditorium, an impressive facility for a dinner, product launch, live music performance or conference. The room has retractable bleacher seating and features industry-leading audio-visual equipment, making this one of our most flexible and impressive event spaces.
Capacity
- Reception: 650
- Theatre: 600
- Banqueting: 350
- Dinner & Dance: 300
- Cabaret: 280
- U-Shape: 60
- Boardroom: 72
- Request Availability
British Airways Rose Garden
- Max Capacity: 550
- Dimensions: L:67.90m x W:12.00m x H:4.10m
 Full Details
Full Details
The British Airways Rose Garden is Twickenham Stadium's fun and lively roof terrace largely covered with some open areas giving it that 'outdoors feel'. Located on level five in the East Stand, this is your choice if you are looking to do things differently. The British Airways Rose Garden accommodates up to 550 people for food & drink and offers menus based around a street food concept using our built in stone baked fired pizza oven and rotisserie.
- Request Availability
Shakespeare Suite
- Max Capacity: 550
- Dimensions: L:47.46m x W:13.20m x H:3.10m
 Full Details
Full Details
The Shakespeare Suite is formed of three individual Shakespeare rooms and can be used as one space or three individual rooms. Situated on level 2 of the south stand, Shakespeare has direct access to the Marriott Hotel Twickenham and is perfect for small-medium sized events.
Capacity
- Reception: 550
- Banqueting: 300
- Dinner & Dance: 250
- Request Availability
The Clubhouse Restaurant
- Max Capacity: 550
- Dimensions: L:64.90m x W:16.80m x H:3.00m
 Full Details
Full Details
The Clubhouse Restaurant makes up one half of The Clubhouse and consists of a formal restaurant suitable for dinners for up to 500. Touches of warm wood, leather and metallic finishes complete this light and airy facility which features predominantly open ceilings.
Capacity
- Banqueting: 550
- Request Availability
The Gate L2
- Max Capacity: 550
- Dimensions: L:45.90m x W:29.90m x H:2.80m
 Full Details
Full Details
Located on level two of the East Stand, you will find the second Gate restaurant; a modern, simple, but exquisite chop-house. The Gate L2 has a split level with two beautifully designed large bars and natural daylight. Why not plan a post conference dinner, giving your guests a chance to select their own choices from our menu, or use the different areas throughout the restaurant for speed networking.
Capacity
- Banqueting: 550
- Request Availability
The Gate L1
- Max Capacity: 530
- Dimensions: L:41.50m x W:25.00m x H:2.80m
 Full Details
Full Details
Located on level one of the East Stand, you will find a modern, simple, but exquisite chop-house style restaurant. The Gate L1 has that authentic steakhouse feel, a dark and moody atmosphere with low lighting and open brickwork. The facility features its own wine display room and offers a Chef's Table that can accommodate a group of forty eight guests.
Capacity
- Banqueting: 530
- Request Availability
Captains Club
- Max Capacity: 500
- Dimensions: L:28.70m x W:17.80m x H:3.00m
 Full Details
Full Details
The Captains Club sits in the North Stand and has the advantages of its own dedicated entrance and private bar facility. Lending itself as more of a blank canvas space, Captains Club has been created with endless opportunities to add branding and theme the space, ideal for product launches and events with a creative flair.
Capacity
- Reception: 500
- Theatre: 320
- Banqueting: 400
- Dinner & Dance: 340
- Cabaret: 240
- U-Shape: 46
- Boardroom: 40
- Request Availability
Grand Slam
- Max Capacity: 500
- Dimensions: L:32.20m x W:20.74m x H:2.67m
 Full Details
Full Details
Grand Slam is a large open space on level 3 of the south stand used most regularly for product launches, mini expos and meetings.
Capacity
- Reception: 500
- Theatre: 220
- Banqueting: 300
- Dinner & Dance: 250
- Cabaret: 144
- U-Shape: 39
- Boardroom: 40
- Request Availability
Beaumont
- Max Capacity: 450
- Dimensions: L:32.90m x W:22.90m x H:2.90m
 Full Details
Full Details
Beaumont is located in the North Stand and features its own dedicated entrance which is tastefully styled, benefiting from both natural daylight and recessed lighting. The suite has fantastic options for branding and can be used as a blank canvas style venue, ideal for product launches and creative events.
Capacity
- Reception: 450
- Theatre: 320
- Banqueting: 300
- Dinner & Dance: 250
- Cabaret: 120
- U-Shape: 46
- Boardroom: 40
- Request Availability
Nightingale Suite
- Max Capacity: 450
- Dimensions: L:15.18m x W:10.88m x H:2.25m
 Full Details
Full Details
The Nightingale Suite is one of the larger spaces on level 2 of the south stand and has been used for a multitude of different events, from a fully themed room for a product launch to a private dinner or break out space for catering.
Capacity
- Reception: 450
- Theatre: 332
- Banqueting: 310
- Dinner & Dance: 260
- Cabaret: 184
- U-Shape: 47
- Boardroom: 56
- Request Availability
Rose 1
- Max Capacity: 419
- Dimensions: L:21.96m x W:25.80m x H:3.20m
 Full Details
Full Details
Rose 1 is one section of the largest event space at Twickenham Stadium, the Rose Suite. Located on the ground floor of the south stand the Rose Suite has a partition wall which can separate the suite into two separate spaces. Rose 1 offers its own built in PA system and integral bar and is conveniently located within a short walk to our on-site Marriott hotel.
Capacity
- Theatre: 419
- Banqueting: 419
- Dinner & Dance: 370
- Cabaret: 312
- U-Shape: 36
- Boardroom: 48
- Request Availability
Rose 2
- Max Capacity: 419
- Dimensions: L:21.80m x W:20.00m x H:9.60m
 Full Details
Full Details
Rose 2 is one half of the largest event space at Twickenham Stadium, the Rose Suite. Located on the ground floor, Rose 2 offers its own built in PA system and integrated bar and is conveniently located within a short walk to our onsite Marriott hotel.
Capacity
- Theatre: 419
- Banqueting: 320
- Dinner & Dance: 280
- Cabaret: 232
- U-Shape: 30
- Boardroom: 42
- Request Availability
Elgar Suite
- Max Capacity: 402
- Dimensions: L:33.30m x W:10.58m x H:3.10m
 Full Details
Full Details
The Elgar Suite can be found on level 2 of the south stand and is formed of two interconnecting suites that are divided by a retractable wall. This flexible event space benefits from natural daylight and is often used as a syndicate space for large events.
Capacity
- Theatre: 402
- Banqueting: 270
- Dinner & Dance: 230
- Cabaret: 216
- Request Availability
Churchill Suite
- Max Capacity: 400
- Dimensions: L:24.86m x W:12.84m x H:2.60m
 Full Details
Full Details
The Churchill Suite is one of the largest event spaces in Twickenham Stadium, perfect for prestigious events or conferences. Situated on Level 2 of the south stand conference facility this grand space is easily accessible from our on-site Marriott Hotel.
Capacity
- Reception: 400
- Theatre: 340
- Banqueting: 240
- Dinner & Dance: 200
- Cabaret: 192
- Classroom: 84
- U-Shape: 47
- Boardroom: 56
- Request Availability
Members Lounge
- Max Capacity: 300
- Dimensions: L:22.80m x W:6.03m x H:2.80m
 Full Details
Full Details
The Members Lounge on Level 3 of the West Stand offers guests spectacular views of the pitch with its floor to ceiling windows. This historic facility is guaranteed to impress and provides the perfect space for any social occasion or small meeting. Self-contained, the suite has its own bar and cloakroom providing an impressive setting for any event and capturing the unique atmosphere of Twickenham Stadium.
Capacity
- Reception: 300
- Theatre: 100
- Banqueting: 130
- Dinner & Dance: 90
- Cabaret: 80
- U-Shape: 27
- Boardroom: 28
- Request Availability
Union Ale House
- Max Capacity: 300
- Dimensions: L:30.70m x W:12.00m x H:2.80m
 Full Details
Full Details
The Union Ale House is situated on level 1 of the East Stand. The space has the ultimate pub vibe and is an ideal location for informal celebrations, post conference drink receptions and Christmas parties.
Capacity
- Reception: 300
- Theatre: 171
- Cabaret: 120
- Request Availability
Elgar 2
- Max Capacity: 250
- Dimensions: L:19.48m x W:10.58m x H:2.60m
 Full Details
Full Details
Elgar 2 is the larger of the two interconnecting event spaces that make up the Elgar Suite and has the added advantage of natural daylight. Elgar 2 is located on level 2 of the purpose built south stand conference facility and is perfect for any small meeting, training session or dinner. The room benefits from its own built in PA system as well as having easy internal access to our onsite Marriott Hotel.
Capacity
- Reception: 250
- Theatre: 204
- Banqueting: 180
- Dinner & Dance: 130
- Cabaret: 120
- Classroom: 45
- U-Shape: 40
- Boardroom: 50
- Request Availability
Shakespeare 3
- Max Capacity: 250
- Dimensions: L:16.04m x W:13.69m x H:3.10m
 Full Details
Full Details
Shakespeare 3 is the largest of the Shakespeare Suites. It can be used on its own or in conjunction with any other of the suites to form a medium to large area suitable for meetings, dinners or training sessions. The space benefits from an integral PA system and free Wi-Fi access, as well as having easy internal access to the on-site Marriott Hotel.
Capacity
- Reception: 250
- Theatre: 160
- Banqueting: 160
- Dinner & Dance: 120
- Cabaret: 88
- U-Shape: 41
- Boardroom: 35
- Request Availability
World Rugby Museum
- Max Capacity: 200
- Dimensions: L:35.00m x W:21.00m x H:3.00m
 Full Details
Full Details
Located in the South Stand of the stadium The World Rugby Museum holds up to over 41,000 recorded objects, 16,500 pieces of archival material and 11,300 photographs from the RFU collection. This is the most extensive collection of rugby football memorabilia in the world. Perfect for a private dinner or post-conference drinks this space offers a unique opportunity to delve into the history of International Rugby.
Capacity
- Reception: 200
- Banqueting: 50
- Request Availability
Shakespeare 2
- Max Capacity: 175
- Dimensions: L:16.80m x W:10.30m x H:3.10m
 Full Details
Full Details
Shakespeare 2 is the central room of the three interconnecting Shakespeare Suites. This room provides the ideal space for a pre-dinner reception or meeting space. The room benefits from an integral PA system and complimentary Wi-Fi access and has direct internal access from the onsite Marriott Hotel.
- Request Availability
Elgar 1
- Max Capacity: 150
- Dimensions: L:13.82m x W:10.64m x H:2.60m
 Full Details
Full Details
Elgar 1 is the first of two interconnecting event spaces located on level 2 of our purpose built south stand conference facility. This versatile space is ideal for any small meeting, training session or dinner and benefits from an integral PA system and complimentary Wi-Fi access.
Capacity
- Reception: 150
- Theatre: 136
- Banqueting: 100
- Dinner & Dance: 70
- Cabaret: 72
- Classroom: 40
- U-Shape: 37
- Boardroom: 30
- Request Availability
Shakespeare 1
- Max Capacity: 150
- Dimensions: L:13.10m x W:10.30m x H:3.10m
 Full Details
Full Details
Shakespeare 1 is one of three interconnecting meeting suites. This is the ideal environment for small conferences and training sessions. The Suite benefits from its own internal PA system and complimentary, robust Wi-Fi.
Capacity
- Theatre: 150
- Banqueting: 100
- Dinner & Dance: 60
- Cabaret: 64
- U-Shape: 31
- Boardroom: 25
- Request Availability
Brunel 1-4
- Max Capacity: 80
- Dimensions: L:13.13m x W:5.64m x H:2.88m
 Full Details
Full Details
The Brunels provide the perfect space to host small meetings, training sessions, syndicate groups or intimate dinners. We have four Brunel rooms side by side, all identical in size and each with a door that allows direct access into the neighbouring Brunel.
Capacity
- Reception: 80
- Theatre: 60
- Banqueting: 60
- Cabaret: 40
- Classroom: 42
- U-Shape: 35
- Boardroom: 35
- Request Availability
Council Room
- Max Capacity: 70
- Dimensions: L:8.50m x W:5.83m x H:3.90m
 Full Details
Full Details
Overlooking the famous Lion's Gates, the Council Room is in itself a fabulous piece of rugby history. The room is highly distinctive, traditionally decorated and features floor to ceiling windows. This popular room can be used for anything from small meetings to pre-dinner drinks receptions.
Capacity
- Reception: 70
- Theatre: 30
- Banqueting: 30
- Cabaret: 24
- U-Shape: 15
- Boardroom: 18
- Request Availability
President's Suite
- Max Capacity: 70
- Dimensions: L:6.19m x W:8.57m x H:3.60m
 Full Details
Full Details
The President's Suite is Twickenham Stadium's most prestigious facility, playing host to royalty and VIPs on match days. Overlooking the pitch, this impressive facility provides the ultimate in Twickenham Stadium's historic past. The suite is a stunning spot for a formal dinner but also lends itself perfectly as a meeting space, guaranteed to impress any client.
Capacity
- Reception: 70
- Theatre: 40
- Banqueting: 40
- Cabaret: 32
- Classroom: 20
- Boardroom: 20
- Request Availability
England Changing Room
- Max Capacity: 50
- Dimensions: L:8.67m x W:6.60m x H:3.00m
 Full Details
Full Details
When you think of 'changing rooms' it no doubt conjures up the idea of smelly socks and sweaty bodies, the last place you would imagine sitting down to enjoy a five course dinner. Believe it or not, the England Changing Room at Twickenham Stadium is the place of many a VIP dinner or drinks reception, wowing every guest that steps through the doors.
Capacity
- Banqueting: 50
- Request Availability
Executive Boxes
- Max Capacity: 20
- Dimensions: L:6.60m x W:6.00m x H:2.40m
 Full Details
Full Details
Twickenham Stadium is home to over 150 pitch facing suites on Levels 3 and 6, all boasting impressive pitch views capturing the unique atmosphere of the Stadium. These accommodate from 2 to 40 people and lend themselves perfectly to small meetings, training sessions or break-out areas.
Capacity
- Theatre: 20
- Banqueting: 20
- Cabaret: 20
- Classroom: 20
- U-Shape: 20
- Boardroom: 20
- Request Availability
Twickenham Cellar
- Max Capacity: 14
 Full Details
Full Details
Who'd have known that nestled deep within the west stand is Twickenham Stadium's best kept secret, the Twickenham Cellar. The room that was marked 'project X' on the construction plans is now Twickenham's most exclusive dining facility, seating up to 14 people for an unforgettable dining experience.
Capacity
- Banqueting: 14
- Boardroom: 14
- Request Availability
Venue Features (14)
 AV Equipment
AV Equipment Accommodation
Accommodation Disability Access
Disability Access Family Friendly
Family Friendly In-house Catering
In-house Catering Late Licence
Late Licence Leisure Facilities
Leisure Facilities Licensed Bar
Licensed Bar Local Public Transport
Local Public Transport Music Licence
Music Licence Outside Space
Outside Space Parking
Parking Smoking Area
Smoking Area Wi-Fi Access
Wi-Fi Access

