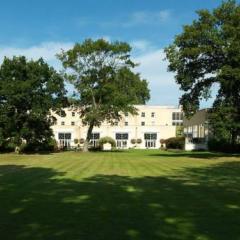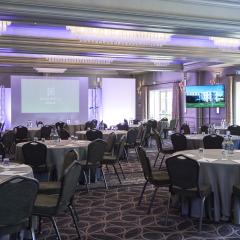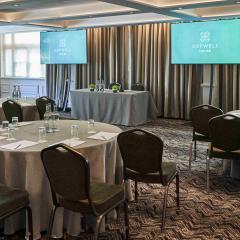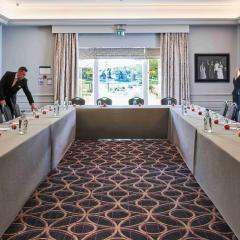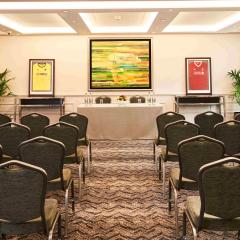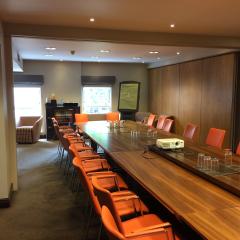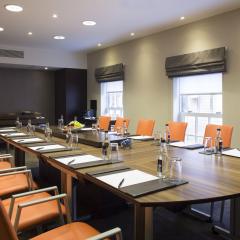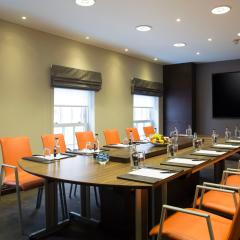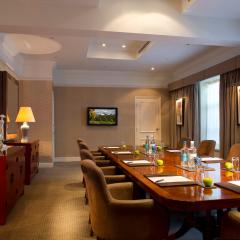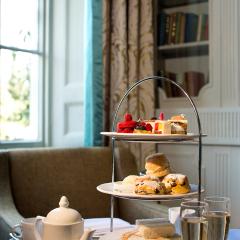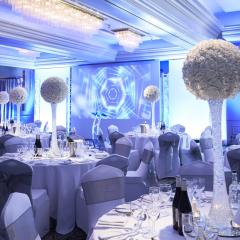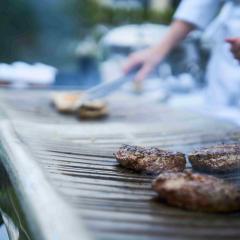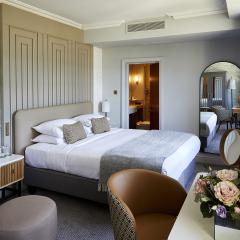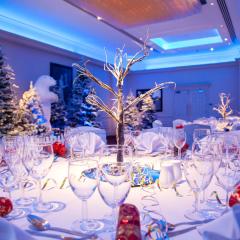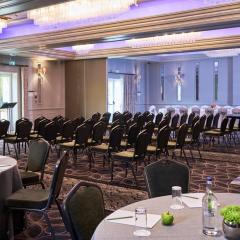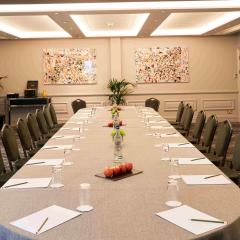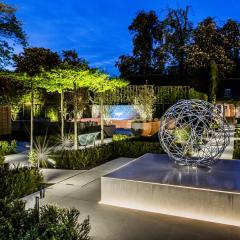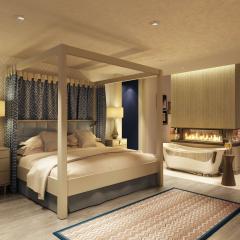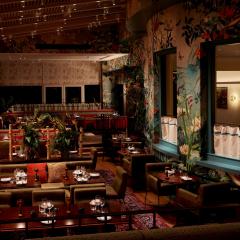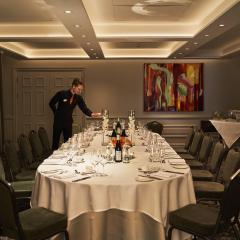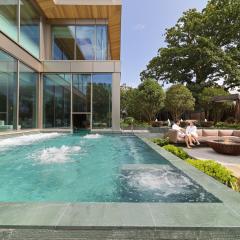Sopwell House
Sopwell House is a charming Georgian country house hotel nestled in 12 acres of beautiful grounds. The hotel boasts an impressive selection of 19 function suites. The largest, the St Alban can accommodate up to 700 guests.
Several conference rooms can be found on the ground floor, light, spacious, fully air-conditioned rooms with a dedicated entrance and reception with foyer and bars. Many open onto the gorgeous terrace to add an additional wow factor to your event. On the first floor are a selection of boardroom style rooms, with large HD TV’s and all the connections you would need for your meetings and presentations. There is also a 600 sq. meter walled garden with its own water and power supply for your own unique event.
Further to offering these impressive spaces, the team at Sopwell house works in conjunction with several team-building companies. They offer a high level of professionalism to make any event a great success.
Sopwell House offers 128 rooms and suites from the tastefully modern to traditional period elegance. As expected they offer a superior level of comfort and facilities. There is a gorgeous 14.5-meter swimming pool, a spa offering luxury treatments and a gym.
The hotel offers a gourmet award winning restaurant, a brasserie, and a handsome conservatory bar. There is also a traditional Georgian cocktail bar with free Wi-Fi, serving drinks, snacks, and light meals throughout the day. Whether it be breakfast, lunch, high tea, casual or formal dining that you require, Sopwell House truly caters for all your needs.
In the tranquil Hertfordshire countryside, yet only 5-10minutes from the delightful town of St Albans and its train station. Less than 20 minutes from London St Pancras by train, or under one hour by car to London and Heathrow Airport. Sopwell House is undoubtedly an excellent choice for location and facilities.
| Venue | Sopwell House |
|---|---|
| Capacity | 700 guests |
| Address | Cottonmill Lane St Albans Hertfordshire AL1 2HQ |
Function Rooms & Event Spaces (9)
St Albans Suite
- Max Capacity: 700
- Dimensions: L:22.70m x W:12.30m x H:3.60m
 Full Details
Full Details
Our largest function suite, the St Alban suite is a magnificent column-free ballroom that is a popular choice for conferences, awards ceremonies, product launches and exhibitions.
Can be partitioned into smaller areas
Air conditioning
Equipped with mood lighting system
Powerful PA System
Can accommodate dance floor and stage
Two sets of french doors onto picturesque terraceCapacity
- Reception: 700
- Theatre: 380
- Banqueting: 300
- Dinner & Dance: 260
- Cabaret: 180
- Classroom: 160
- U-Shape: 70
- Boardroom: 110
- Request Availability
Walled Garden
- Max Capacity: 500
 Full Details
Full Details
Our large dedicated outside space is perfect for team building activities
- Request Availability
Victoria Louis
- Max Capacity: 160
- Dimensions: L:20.00m x W:8.30m x H:2.50m
 Full Details
Full Details
A great sized space, the Princess Victoria or Prince Louis can accommodate large meetings, private dining, press conferences or events. The two rooms combined can cater for up to 140 people and a dance floor.
Air conditioning
French doors onto picturesque terrace
Can be used combined or separate with partition wallCapacity
- Reception: 160
- Theatre: 140
- Banqueting: 120
- Dinner & Dance: 100
- Cabaret: 80
- Classroom: 50
- U-Shape: 40
- Boardroom: 50
- Request Availability
Lord Mountbatten
- Max Capacity: 110
- Dimensions: L:14.30m x W:7.70m x H:3.60m
 Full Details
Full Details
Named after the former owner and a well-known British statesman Lord Mountbatten, the Mountbatten is a versatile suite that can be used for all types of meetings and dining events.
High ceilings
Air conditioning
French doors onto picturesque terraceCapacity
- Reception: 110
- Theatre: 100
- Banqueting: 80
- Dinner & Dance: 60
- Cabaret: 50
- Classroom: 40
- U-Shape: 30
- Boardroom: 40
- Request Availability
Patricia Alice
- Max Capacity: 60
- Dimensions: L:6.90m x W:10.40m x H:2.50m
 Full Details
Full Details
These suites are perfect for boardroom style meetings or small conferences, boasting natural light and neutral decor.
Air conditioning
French doors onto picturesque terrace
Can be partitioned into separate areasCapacity
- Reception: 60
- Theatre: 50
- Banqueting: 50
- Dinner & Dance: 30
- Cabaret: 35
- Classroom: 16
- U-Shape: 16
- Boardroom: 22
- Request Availability
Juliana Lee
- Max Capacity: 20
- Dimensions: L:5.80m x W:4.72m x H:2.44m
 Full Details
Full Details
Our largest first floor meeting room, the Juliana / Lee features a separate break out area with seating and fridge stocked with refreshments.
Media hub
Air conditioning
Nespresso coffee & tea refreshment station
Fridge with additional refreshmentsCapacity
- Boardroom: 20
- Request Availability
Edwina Ashley
- Max Capacity: 12
- Dimensions: L:7.85m x W:4.07m x H:2.44m
 Full Details
Full Details
A bright and airy meeting room featuring accent orange chairs and great natural daylight.
Media Hub
Air conditioning
Nespresso coffee & tea refreshment station
80" LCD HD TV with freeview channels & connectionsCapacity
- Boardroom: 12
- Request Availability
Lady Pamela
- Max Capacity: 12
- Dimensions: L:7.85m x W:4.20m x H:2.44m
 Full Details
Full Details
A bright and airy meeting room featuring accent orange chairs and great natural daylight.
Media Hub
Air conditioning
Nespresso coffee & tea refreshment station
80" LCD HD TV with freeview channels & connectionsCapacity
- Boardroom: 12
- Request Availability
The Boardroom
- Max Capacity: 12
- Dimensions: L:9.00m x W:4.90m x H:2.70m
 Full Details
Full Details
The Boardroom is a popular choice for top level management meetings. The room is furnished using dark natural woods combined with soft fabrics in earth tones, creating a calm, relaxing but business-like ambiance.
Ceiling spotlights and mirrors
Large solid oak table with bucket chairs
70" LCD HD TV with connectionsCapacity
- Boardroom: 12
- Request Availability
Venue Features (14)
 AV Equipment
AV Equipment Accommodation
Accommodation Disability Access
Disability Access Electric Vehicle Charging Station
Electric Vehicle Charging Station Family Friendly
Family Friendly In-house Catering
In-house Catering Leisure Facilities
Leisure Facilities Licensed Bar
Licensed Bar Local Public Transport
Local Public Transport Outside Space
Outside Space Parking
Parking Self Catering Allowed
Self Catering Allowed Wedding License
Wedding License Wi-Fi Access
Wi-Fi Access

