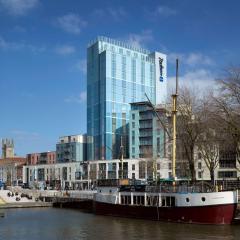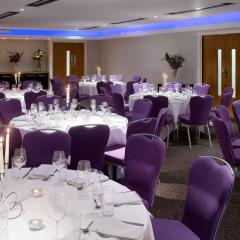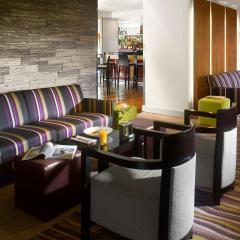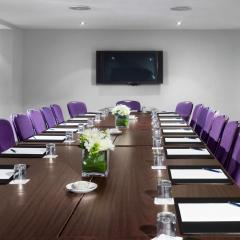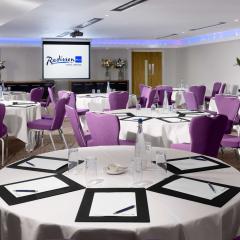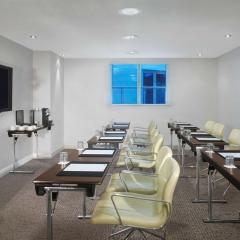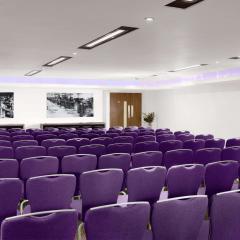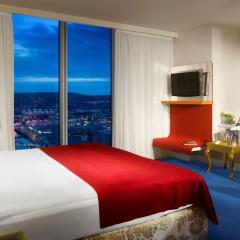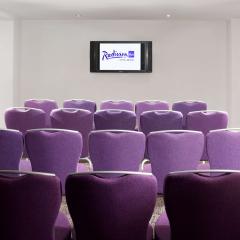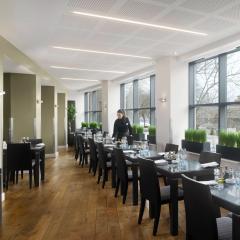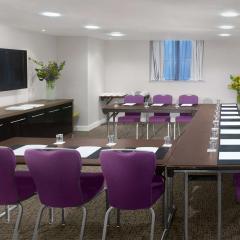Radisson Blu Hotel, Bristol
This smart, modern hotel is nestled in the heart of the vibrant and bustling city of Bristol. Overlooking the harbour, the Radisson Blu is walking distance from most of the cities main attractions. Alternatively hire a bike or use the cities excellent bus system.
The hotel has 5 smart meeting rooms accommodating up to 120 people. A reception area and terrace overlooking the harbour, free high speed Wi-Fi connections and all the equipment you require for your business meeting, conference or private event. There is a business centre for the convenience of the corporate traveller and an excellent concierge team will assist you in any way they can.
There are 176 attractive rooms with modern comforts such as a fridge, flat screen TV, tea & coffee facilities and free mineral water. There is also a gym, an excellent restaurant and scenic cocktail bar overlooking the harbour.
Bristol Airport is just outside the city. The main train station serves Cardiff, Bath, Birmingham and London. The M4 and M32 bring you into Bristol, where should you need it, the hotel offers valet parking.
| Venue | Radisson Blu Hotel, Bristol |
|---|---|
| Capacity | 120 guests |
| Address | Broad Quay Bristol City of Bristol BS1 4BY |
Function Rooms & Event Spaces (4)
Jupiter Suite
- Max Capacity: 120
 Full Details
Full Details
The Jupiter Suite is the largest function room in the hotel, with air conditioning and AV equipment it’s a popular choice for gala dinners, weddings, and conferences for up to 120 guests.
Capacity
- Theatre: 120
- Banqueting: 100
- Cabaret: 64
- Classroom: 60
- U-Shape: 40
- Boardroom: 40
- Request Availability
Pegasus & Phoenix Suite
- Max Capacity: 40
 Full Details
Full Details
The Pegasus & Phoenix Suite is a smart meetings and events space, with air conditioning and audiovisual equipment it can host up to 40 guests. The suite can be divided to create the Phoenix and Pegasus rooms.
Capacity
- Theatre: 40
- Banqueting: 30
- Classroom: 24
- U-Shape: 20
- Boardroom: 20
- Request Availability
Mercury Suite
- Max Capacity: 30
 Full Details
Full Details
The Mercury Suite is a 45 square meter function room, ideal for small to medium events such as conferences, training sessions, and presentations up to 30 delegates theatre style.
Capacity
- Theatre: 30
- Banqueting: 20
- Cabaret: 16
- Classroom: 16
- U-Shape: 16
- Boardroom: 20
- Request Availability
Titan Suite
- Max Capacity: 30
 Full Details
Full Details
The Titan Suite is the smallest room, with air conditioning and 35 square metres of space it can comfortably accommodate up to 30 theatre style, or 16 in a boardroom setup.
Capacity
- Theatre: 30
- Banqueting: 20
- Cabaret: 16
- Classroom: 12
- U-Shape: 14
- Boardroom: 16
- Request Availability
Venue Features (12)
 AV Equipment
AV Equipment Accommodation
Accommodation Disability Access
Disability Access Family Friendly
Family Friendly In-house Catering
In-house Catering Leisure Facilities
Leisure Facilities Licensed Bar
Licensed Bar Local Public Transport
Local Public Transport Outside Space
Outside Space Parking
Parking Training Specialists
Training Specialists Wi-Fi Access
Wi-Fi Access

