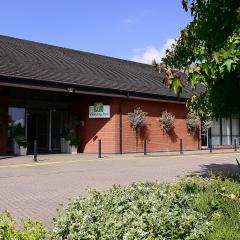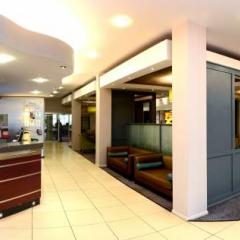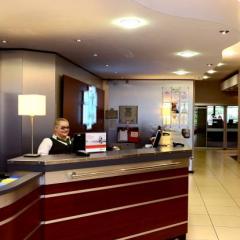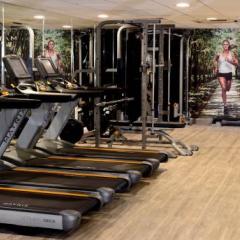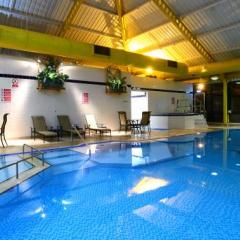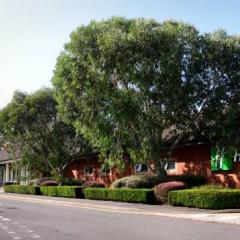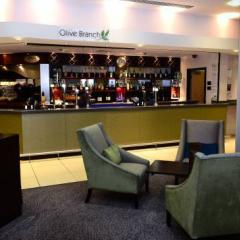Holiday Inn Telford - Ironbridge
In the county of Shropshire is the historic town of Telford near to the famous Ironbridge. The Holiday Inn occupies an excellent central location with comfortable rooms and smart flexible event space.
For your corporate or private event, the Holiday Inn offers a professional service and excellent venue space. The versatile Reynolds Suite can accommodate up to 250 guests for a business function, Wedding or Christmas party. Amenities include air-con, Wi-Fi, projectors, fax and photocopying equipment and all the up to date audio-visual technology you would expect. There are 10 further meeting rooms suitable for conferences, board meetings or private functions.
The Revive Leisure club is a great place for some down time. Whether working out in the smart new gym, indoor swimming pool or enjoying the spa pool, sauna, steam room or a beauty treatment. Should you require overnight accommodation there are 152 air-conditioned, contemporary bedrooms with mini bars, baths and tea and coffee making facilities.
Enjoy excellent food in The Olive Tree restaurant with a contemporary fire-pit in the centre of the room, which is both elegant and charming. For something more informal, there is good food in the relaxed bar area which also has an outside terrace.
There are easy links to the M54 and M6 motorways. Telford Central Station is just a mile away and Birmingham International Airport is only 1 hour by car. There is free car parking on site.
| Venue | Holiday Inn Telford - Ironbridge |
|---|---|
| Capacity | 250 guests |
| Address | St. Quentin Gate Telford Shropshire TF3 4EH |
Function Rooms & Event Spaces (3)
Reynolds Suite
- Max Capacity: 250
- Dimensions: L:18.70m x W:10.00m x H:3.32m
 Full Details
Full Details
Conference and Banqueting Suite that splits into three sections, dedicated bar area adjacent to suite.
Capacity
- Theatre: 250
- Banqueting: 120
- Dinner & Dance: 120
- Cabaret: 80
- Classroom: 100
- U-Shape: 50
- Boardroom: 80
- Request Availability
Heslop and Pritchard Suite
- Max Capacity: 80
- Dimensions: L:7.80m x W:4.50m x H:2.90m
 Full Details
Full Details
Conference and Banqueting Suite that splits into two.
Capacity
- Theatre: 80
- Banqueting: 50
- Dinner & Dance: 50
- Cabaret: 35
- Classroom: 30
- U-Shape: 22
- Boardroom: 30
- Request Availability
Rathbone
- Max Capacity: 30
- Dimensions: L:7.80m x W:4.45m x H:2.00m
 Full Details
Full Details
Conference and banqueting suite
Capacity
- Theatre: 30
- Banqueting: 24
- Dinner & Dance: 24
- Cabaret: 12
- Classroom: 12
- U-Shape: 12
- Boardroom: 20
- Request Availability
Venue Features (14)
 AV Equipment
AV Equipment Accommodation
Accommodation Disability Access
Disability Access Family Friendly
Family Friendly In-house Catering
In-house Catering Late Licence
Late Licence Leisure Facilities
Leisure Facilities Licensed Bar
Licensed Bar Local Public Transport
Local Public Transport Music Licence
Music Licence Outside Space
Outside Space Parking
Parking Smoking Area
Smoking Area Wi-Fi Access
Wi-Fi Access

