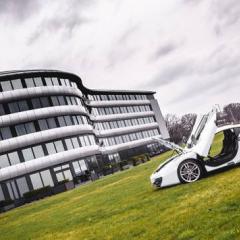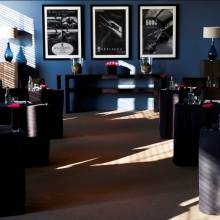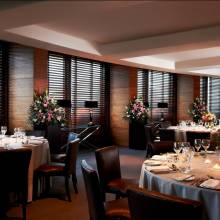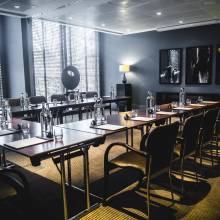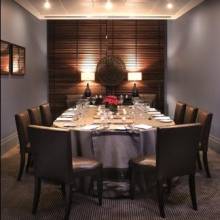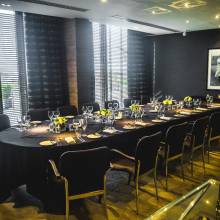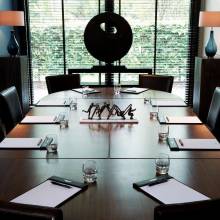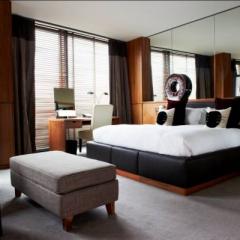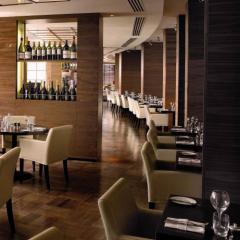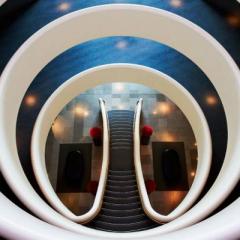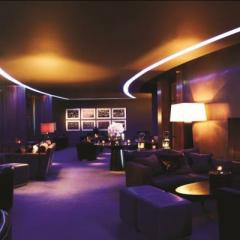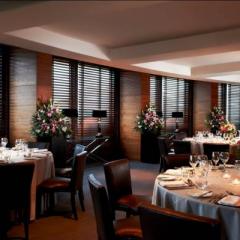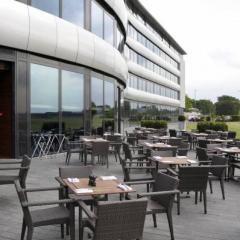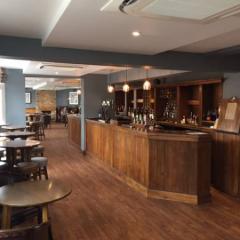Aviator
A super stylish designer hotel and leading venue in Farnborough in Hampshire will surprise and delight. Created by the TAG group this luxury hotel and event venue offers a sophisticated choice. At the Aviator there are 6 event rooms, the largest accommodating up to 150 guests. For corporate functions this is a superb place for a conference, presentation or team building day.
There are 7 other flexible spaces available for hire including the stunning Sky lounge and bar on the 4th floor. One eleven is a great spot for a smaller more intimate business meeting or private meals. Further, the Aviator has a licence for Wedding ceremonies for up to 90 guests. For more informal and relaxed birthday or private celebrations other spaces can be adapted, or for extra wow factor, car and product launches can be held on the terrace and lawn.
There are plenty of gorgeous modern bedrooms with every comfort should you require overnight accommodation. Wet rooms, granite vanity tops, music library, complimentary movies are just a few of the luxurious touches.
There is a brasserie serving delicious food, or you can enjoy afternoon tea or a signature cocktail in the Sky lounge. There is also a smart gymnasium with state of the art fitness machines.
Located in Farnborough, conveniently close to all transport systems and only 35 minutes from London. The Farnborough main line station is a 5-minute taxi ride away. For London the junction on to the M3 motorway is close by, as are Heathrow and Gatwick Airports.
| Venue | Aviator |
|---|---|
| Capacity | 150 guests |
| Address | Farnborough Road Farnborough Hampshire GU14 6EL |
Function Rooms & Event Spaces (6)
Wright Room
- Max Capacity: 150
- Dimensions: L:15.60m x W:6.30m x H:2.74m
 Full Details
Full Details
Wright Room – Wright room offers the ultimate space for a range of events from car launches and summer parties, to wedding ceremonies and executive meetings.
With bi-folding doors that provide direct access to the private terrace and lawn, and unrivalled views overlooking the TAG Farnborough Airport runway, hosting a private event in Wright is guaranteed to leave a lasting impression.Capacity
- Reception: 150
- Theatre: 110
- Banqueting: 88
- Dinner & Dance: 88
- Cabaret: 77
- Classroom: 48
- U-Shape: 40
- Boardroom: 40
- Request Availability
Sky Lounge
- Max Capacity: 80
- Dimensions: L:17.00m x W:7.00m x H:2.74m
 Full Details
Full Details
Sky Lounge – Used exclusively for elaborate private events and high impact conferences, the 200 sqm Sky Lounge and 4th floor Rotunda combined are Aviator's largest and most versatile event space. Overlooking spectacular views of the private TAG Farnborough Airport, the 4th floor is guaranteed to leave a lasting impression.
Capacity
- Theatre: 50
- Banqueting: 80
- Dinner & Dance: 80
- Cabaret: 50
- Classroom: 38
- U-Shape: 30
- Boardroom: 25
- Request Availability
Earhart
- Max Capacity: 44
- Dimensions: L:7.80m x W:6.30m x H:2.74m
 Full Details
Full Details
Earhart 1 & 2 – Earhart 1 & 2 – Located adjacent to the events lobby, Earhart can be used exclusively to host a large event, coupled with the lobby, which can be used as a breakout area. Earhart also has the added benefit of being split into two syndicate rooms.
Capacity
- Theatre: 45
- Banqueting: 44
- Cabaret: 30
- Classroom: 24
- U-Shape: 18
- Boardroom: 15
- Request Availability
Bleriot
- Max Capacity: 20
- Dimensions: L:6.30m x W:3.90m x H:2.74m
 Full Details
Full Details
Bleriot – With floor to ceiling windows, air conditioning and views over the private airfield, Bleriot can accommodate a maximum of 10 delegates in a boardroom style, and is a perfect breakout room
Capacity
- Theatre: 20
- Banqueting: 12
- Classroom: 12
- Boardroom: 10
- Request Availability
Cody
- Max Capacity: 20
- Dimensions: L:7.80m x W:5.50m x H:2.74m
 Full Details
Full Details
Cody – With private terrace and lawn access, Cody offers impressive airside views of the private TAG Farnborough Airport, creating the ideal space for exclusive board meetings or intimate private events. A dedicated entrance and private cloakroom, leading to a soft lounge area, Cody is truly one of the most exclusive private dining venues in Hampshire.
Capacity
- Banqueting: 20
- Boardroom: 14
- Request Availability
Lindbergh
- Max Capacity: 10
- Dimensions: L:6.30m x W:3.90m x H:2.74m
 Full Details
Full Details
Lindbergh – With floor to ceiling windows, and air conditioning Lindbergh can accommodate a maximum of 10 delegates in a boardroom style, and is a perfect breakout room.
Capacity
- Theatre: 20
- Banqueting: 12
- Classroom: 12
- Boardroom: 10
- Request Availability
Venue Features (15)
 AV Equipment
AV Equipment Accommodation
Accommodation Disability Access
Disability Access Family Friendly
Family Friendly In-house Catering
In-house Catering Late Licence
Late Licence Leisure Facilities
Leisure Facilities Licensed Bar
Licensed Bar Local Public Transport
Local Public Transport Music Licence
Music Licence Outside Space
Outside Space Parking
Parking Smoking Area
Smoking Area Wedding License
Wedding License Wi-Fi Access
Wi-Fi Access

