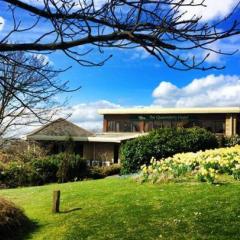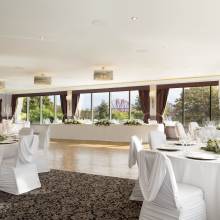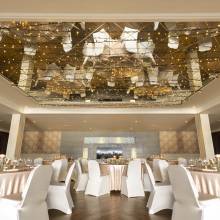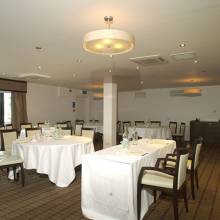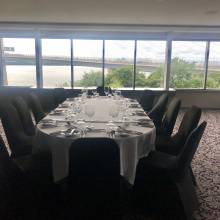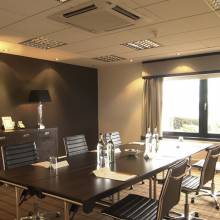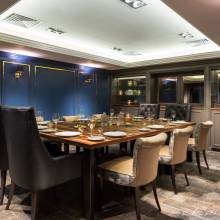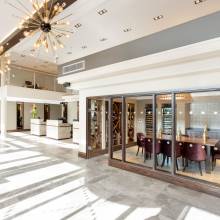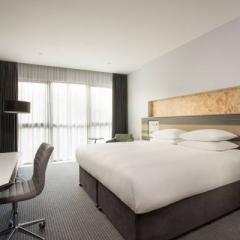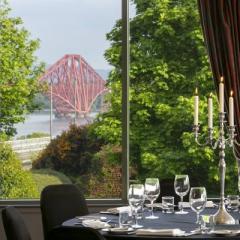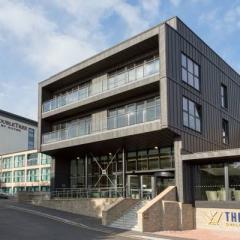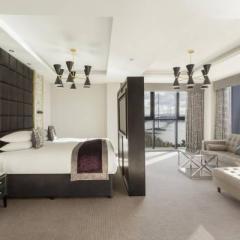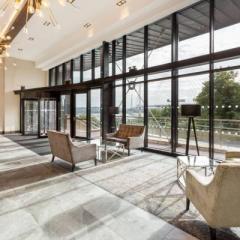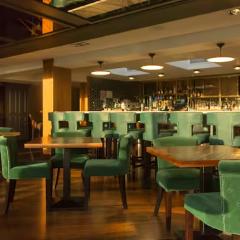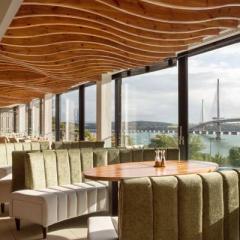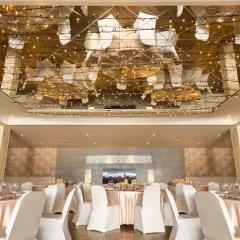DoubleTree by Hilton Edinburgh - Queensferry Crossing
Situated near Edinburgh Airport with amazing views across the Firth of Forth, DoubleTree by Hilton Edinburgh - Queensferry is a fantastic setting for any corporate event or private celebration for up to 200 guests.
There are 8 stunning conference rooms in which to host your business function, all with air conditioning and state of the art facilities; ideal for board meetings, training sessions, conferences or gala dinners. There is free Wi-Fi and a fully experienced events team to ensure the precision of your corporate meeting. The hire of equipment can be tailored to suit your requirements and DDR’s include LCD projector and screen, flipchart and stationery, refreshments, and a choice of menu options.
With the spectacular views and north bank location on the Firth of Forth, it is little surprise that DoubleTree by Hilton is a popular venue for weddings and all kinds of private celebratory events. The very professional team of planners can assist in the organising of a bespoke wedding, or you can select from a range of packages to include welcome drinks and red carpet on arrival, a choice of menus, master of ceremonies and discounted accommodation for guests. And the beauty of it is that you can keep the whole of your big day under one roof by holding your ceremony and reception at the Queensferry.
The 147 individually decorated and spacious bedrooms have a swish, contemporary ambience and many have stunning views of the Forth Rail and Road Bridges. All have flatscreen TVs, tea and coffee making facilities and 24 hour room service. Whilst private dining is an option, there is a wide range of dishes to tantalise your tastebuds in the North Shore Restaurant or the Forth Bar.
DoubleTree by Hilton has free parking for up to 170 cars, and is conveniently located with good transport links to the M90 and B981. The nearest railway station just 1.2 miles away and Edinburgh Airport within 15 minutes’ drive.
| Venue | DoubleTree by Hilton Edinburgh - Queensferry Crossing |
|---|---|
| Capacity | 200 guests |
| Address | Hope View North Queensferry Inverkeithing Fife KY11 1HP |
Function Rooms & Event Spaces (7)
Caledonian Suite
- Max Capacity: 200
- Dimensions: L:19.90m x W:14.30m x H:2.60m
 Full Details
Full Details
The space offers panoramic views of the three bridges across the Forth, the Caledonian on the top floor is our largest suite featuring its own bar and dancefloor. The room is the perfect setting for the larger event. The adjoining Pentland Suite is an open plan space offering uninterrupted views of the Queensferry Crossing and is ideal for breakout space, food or drinks receptions.
Capacity
- Reception: 200
- Theatre: 180
- Banqueting: 160
- Dinner & Dance: 140
- Cabaret: 100
- Classroom: 90
- U-Shape: 40
- Boardroom: 30
- Request Availability
Hope View Suite
- Max Capacity: 100
- Dimensions: L:13.50m x W:13.50m x H:2.00m
 Full Details
Full Details
Our Hope View Suite offers unrivalled views over the Forth and the Queensferry Crossing. This is a perfect space for meetings, events, weddings and celebrations and features its own bar and a stunning roof terrace. Hope View also includes a unique ‘Turret’ that is ideal for breakout space and can be used how to wish
Capacity
- Theatre: 80
- Banqueting: 100
- Dinner & Dance: 80
- Cabaret: 60
- Classroom: 18
- U-Shape: 20
- Boardroom: 20
- Request Availability
The Arrol Suite
- Max Capacity: 80
- Dimensions: L:13.50m x W:12.00m x H:2.30m
 Full Details
Full Details
Our Arrol Suite is also situated within our Business Centre and can divide into two suites. The room divides into two rooms which can be used as one suite or two depending on the groups requirements. The room offers natural daylight and benefits from its own entrance.
Capacity
- Reception: 80
- Theatre: 60
- Banqueting: 60
- Cabaret: 25
- Classroom: 40
- U-Shape: 20
- Boardroom: 20
- Request Availability
The Pentland Suite
- Max Capacity: 80
- Dimensions: L:10.10m x W:8.40m x H:2.40m
 Full Details
Full Details
The adjoining Pentland Suite is an open plan space offering uninterrupted views of the Queensferry Crossing.
Capacity
- Theatre: 80
- Banqueting: 50
- Cabaret: 25
- Classroom: 20
- U-Shape: 20
- Boardroom: 24
- Request Availability
The Forth Suite
- Max Capacity: 16
- Dimensions: L:5.00m x W:5.00m x H:2.40m
 Full Details
Full Details
Our Forth Suite is situated on the ground level of the hotel within our Business Centre. The suite offers natural day light and benefits from its own entrance.
Capacity
- Theatre: 16
- Classroom: 6
- U-Shape: 12
- Boardroom: 12
- Request Availability
Private Dining Room
- Max Capacity: 12
- Dimensions: L:5.40m x W:4.40m x H:2.00m
 Full Details
Full Details
Discreetly located beside the Shore Restaurant, our private dining room is a stunning space. Featuring striking dark panelled walls, beautiful leather chairs and stunning oak tables if offers the perfect backdrop for small meetings or intimate private diner.
Capacity
- Banqueting: 12
- Boardroom: 12
- Request Availability
The Wine Room
- Max Capacity: 8
- Dimensions: L:3.00m x W:4.30m x H:1.90m
 Full Details
Full Details
Taking pride of place in our beautiful reception, the Wine Room is flooded with light from the floor to ceiling glass walls. The is a unique and atmospheric space, seating up to 8 guests, full to the brim with wine and is ideal for wine tasting or simply a relaxed, informal meeting or dinner.
Capacity
- Banqueting: 8
- Boardroom: 8
- Request Availability
Venue Features (9)
 AV Equipment
AV Equipment Accommodation
Accommodation Family Friendly
Family Friendly In-house Catering
In-house Catering Leisure Facilities
Leisure Facilities Licensed Bar
Licensed Bar Local Public Transport
Local Public Transport Parking
Parking Wi-Fi Access
Wi-Fi Access

