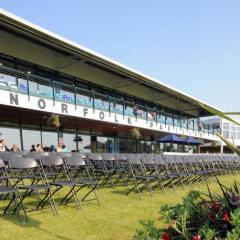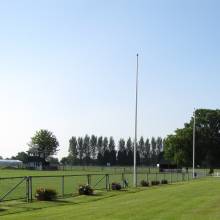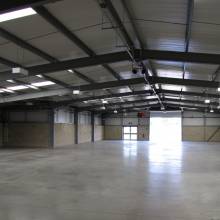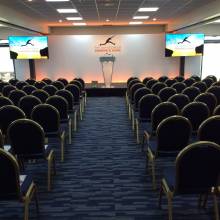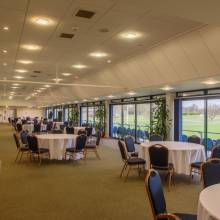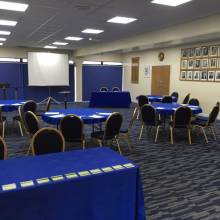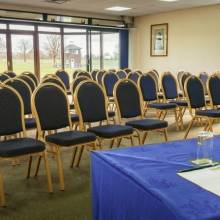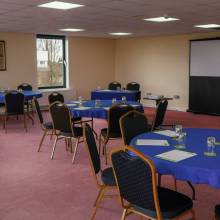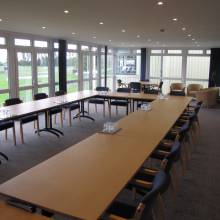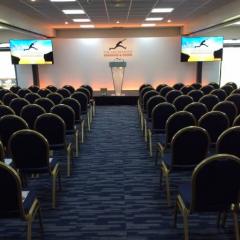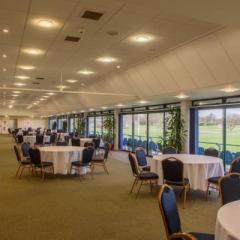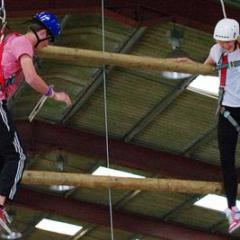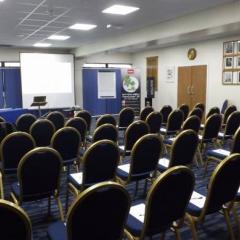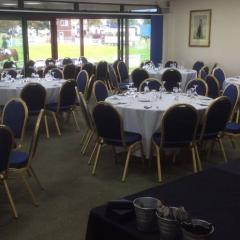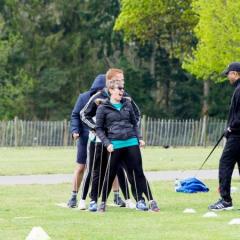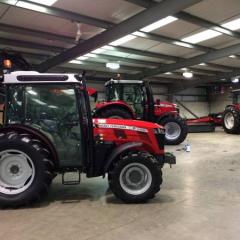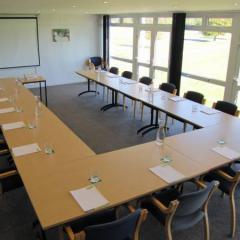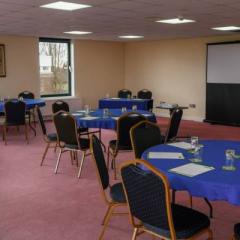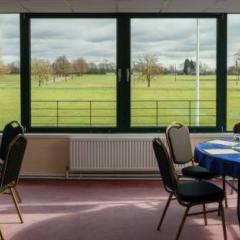South of England Event Centre
Located in the heart of Sussex this huge, flexible events venue is set in 150 acres of glorious countryside with excellent transport links. The South of England Event Centre is unbeatable for corporate events of any size, with indoor space available for anything from boardroom meetings for 10 delegates, right up to banqueting for 650, and conferences for 1250 people. There is a further 6,900 square metres of indoor space ideal for exhibitions, trade shows and product launches, as well as outdoor capacity for 30,000.
With Wi-Fi, up to date AV equipment, and a dedicated events team, the meeting rooms can be hired individually or in a range of combinations; some have private washrooms and kitchen facilities – the venue’s in-house catering team provide a varied range of menu options. The Norfolk Pavillion has 5 rooms arranged over 2 floors, totalling 1100 square metres of event space - ideal for conferences, presentations, etc. The self-contained, bright and airy Lindfield Suite is ideal for smaller meetings with an upper meeting room having capacity for 55 delegates in theatre style or 21 in boardroom layout, and a lower meeting room suitable for 10 in boardroom style.
For exhibitions, trade fairs and shows, The Queens Jubilee Hall measures 1130 square metres, with roller shutter doors, ramp access, loos, and a kitchen; and The Abergavenny building has heaps of natural light and vehicular access, consisting of 3300 square metres of sanded floor space. Often used with the Abergavenny or Queens Jubilee Rooms, the Stockmans Building has 2 rooms with combined space of 42 square metres including catering facilities.
The South of England Event Centre also has heaps of outdoor event space, with a showground, equestrian facilities, large barns and acres of green fields – great for agricultural shows, country fayres, and festivals. The venue is an increasingly popular location for big wedding receptions. With plenty of outdoor space for team building events; the venue works with local businesses to provide activities such as paint balling and fun day activities.
Basic dormitory style accommodation is available for up to 60 people at the Rank Lodge. With onsite parking for 6,000 vehicles, The South of England Event Centre is situated on the edge of Ardingly village, with easy access to the M25 and M23, Haywards Heath train station and Gatwick Airport.
| Venue | South of England Event Centre |
|---|---|
| Capacity | 1,250 guests |
| Address | Selsfield Road Ardingly Haywards Heath West Sussex RH17 6TL |
Function Rooms & Event Spaces (8)
Outdoor Space
- Max Capacity: 50000
 Full Details
Full Details
150 acres level green spaces suitable for a variety of team building or entertainment activities.
Ample free parking.
Camping/caravan sites.
Plenty of wet weather options with choice of open sided barns or exhibition spaces.- Request Availability
Queen's Jubilee Hall
- Max Capacity: 1250
- Dimensions: L:30.00m x W:25.00m x H:4.35m
 Full Details
Full Details
Exhibition hall suitable for public or private events with capacity of up to 1250 people.
1,130m² floor space, roller shutter doors and ramp access for large items.
Dry hire only.
Integral toilets & kitchen facilities
Wheelchair access, heating & ventilation and adjacent exhibitor parking.Capacity
- Theatre: 1250
- Banqueting: 650
- Dinner & Dance: 550
- Cabaret: 400
- Request Availability
Ardingly Room
- Max Capacity: 400
- Dimensions: L:33.00m x W:14.00m x H:2.50m
 Full Details
Full Details
Ground floor multi-function event space with direct access to terrace and lawn.
Capacity
- Theatre: 400
- Banqueting: 350
- Dinner & Dance: 300
- Cabaret: 150
- Request Availability
Balcombe Room
- Max Capacity: 300
- Dimensions: L:42.00m x W:8.00m x H:2.40m
 Full Details
Full Details
First floor space with direct access to balcony.
Extensive views over grounds.Capacity
- Theatre: 300
- Banqueting: 180
- Dinner & Dance: 160
- Cabaret: 90
- Request Availability
Kleinwort Room
- Max Capacity: 90
- Dimensions: L:8.50m x W:14.00m x H:2.50m
 Full Details
Full Details
Ground floor room with direct access to terrace and lawn
Capacity
- Theatre: 90
- Banqueting: 80
- Cabaret: 48
- U-Shape: 30
- Boardroom: 40
- Request Availability
Lower Queen's Room
- Max Capacity: 60
- Dimensions: L:8.50m x W:8.40m x H:2.50m
 Full Details
Full Details
Ground floor with direct access to terrace and lawn
Capacity
- Theatre: 60
- Banqueting: 50
- Cabaret: 30
- U-Shape: 24
- Boardroom: 28
- Request Availability
Upper Queen's Room
- Max Capacity: 60
- Dimensions: L:9.00m x W:9.60m x H:2.40m
 Full Details
Full Details
First floor with plenty of natural daylight and views over the grounds
Capacity
- Theatre: 60
- Banqueting: 60
- Cabaret: 30
- U-Shape: 26
- Boardroom: 30
- Request Availability
Upper Lindfield Suite
- Max Capacity: 40
- Dimensions: L:12.50m x W:7.10m x H:2.35m
 Full Details
Full Details
First floor room with plenty of natural daylight and views over grounds.
Access by stairs onlyCapacity
- Theatre: 40
- U-Shape: 20
- Boardroom: 20
- Request Availability
Venue Features (13)
 AV Equipment
AV Equipment Accommodation
Accommodation Disability Access
Disability Access Family Friendly
Family Friendly In-house Catering
In-house Catering Late Licence
Late Licence Licensed Bar
Licensed Bar Local Public Transport
Local Public Transport Music Licence
Music Licence Outside Space
Outside Space Parking
Parking Smoking Area
Smoking Area Wi-Fi Access
Wi-Fi Access

