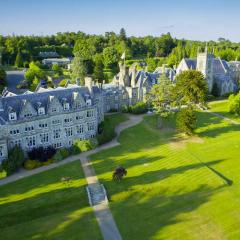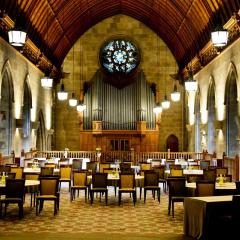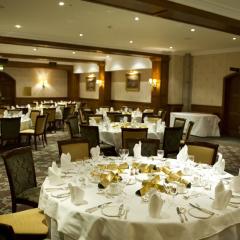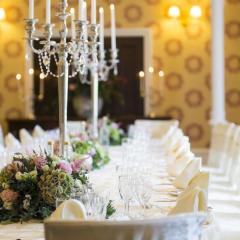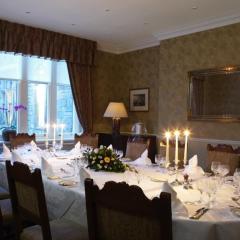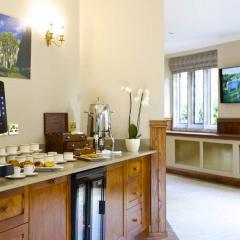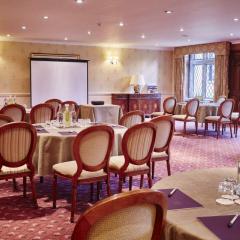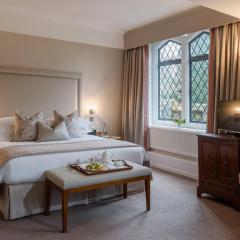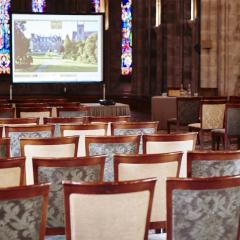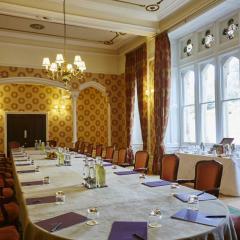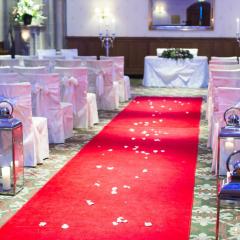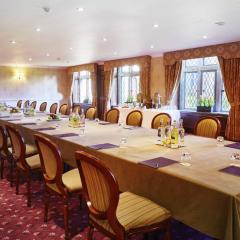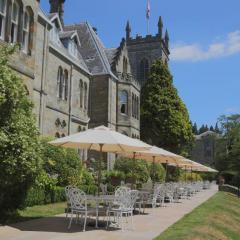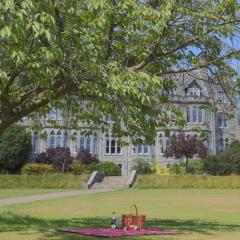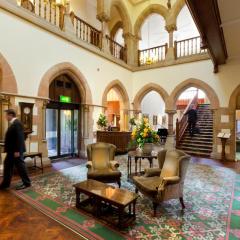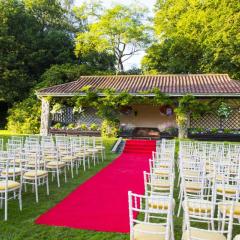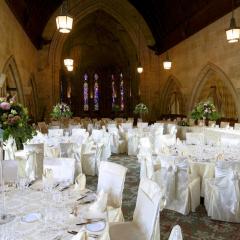Ashdown Park Hotel & Country Club
The luxurious 19th century Ashdown Park Hotel and Country Club, is set deep within the Ashdown Forest in East Sussex. Ashdown Park provides 17 well-equipped function rooms suitable for small meetings to events for up to 200 guests. The team at Ashdown Park can offer a range of packages and catering options as well as a bespoke service for your individual requirements.
As well as conferences, presentations, meetings and seminars, Ashdown Park offers private dining and team building events. They can also host special celebrations from Weddings and christenings to birthday and Christmas parties.
The Anderida Restaurant serves excellent food, and light bites can be enjoyed in the Fairways lounge. For overnight accommodation, there are plenty of luxurious bedrooms and suites with 9 different categories on offer. For leisure time, there is a spa with treatment rooms, swimming pool, gym, tennis and a superb golf course.
In a convenient location, close to the M23 and M25 motorways. London is easily accessible by car and train. Gatwick airport is only 20 minutes away and Heathrow airport is 1 hour by car.
| Venue | Ashdown Park Hotel & Country Club |
|---|---|
| Capacity | 200 guests |
| Address | Colemans Hatch Road Wych Cross Forest Row East Sussex RH18 5JR |
Function Rooms & Event Spaces (4)
Harry Clarke
- Max Capacity: 200
- Dimensions: L:27.60m x W:9.90m
 Full Details
Full Details
Harry Clarke is a spectacular event space, originally designed by the legendary Irish stained-glass artist the windows create a beautiful light throughout, prefect for drinks receptions, wedding banquets, and corporate events up to 200 guests.
Capacity
- Reception: 200
- Theatre: 170
- Banqueting: 160
- Cabaret: 126
- Classroom: 100
- U-Shape: 50
- Boardroom: 40
- Request Availability
John Hayward
- Max Capacity: 140
- Dimensions: L:17.20m x W:9.50m x H:2.80m
 Full Details
Full Details
John Hayward is a grand space located below the Harry Clarke. The room is licensed for civil wedding ceremonies, and it’s also happy to host conferences, gala dinners, and other gatherings for up to 140 theatre style.
Capacity
- Theatre: 140
- Banqueting: 90
- Cabaret: 56
- Classroom: 60
- U-Shape: 40
- Boardroom: 36
- Request Availability
Jacob Henniker
- Max Capacity: 60
- Dimensions: L:11.70m x W:7.50m x H:2.60m
 Full Details
Full Details
The Jacob Henniker room is a beautiful function room with original features. Licensed for civil ceremonies and offering 87 square metres of event space it’s ideal for most mid-sized social and corporate functions up to 60 guests.
Capacity
- Theatre: 60
- Banqueting: 50
- Cabaret: 24
- Classroom: 24
- U-Shape: 24
- Boardroom: 24
- Request Availability
Richard de Wych
- Max Capacity: 18
- Dimensions: L:5.90m x W:5.00m x H:2.80m
 Full Details
Full Details
The Richard de Wych is one of the smaller rooms which is licensed for civil wedding ceremonies. The room boasts natural daylight, an ideal setting for smaller social and corporate events up to 18 guests private dining.
Capacity
- Banqueting: 18
- U-Shape: 12
- Boardroom: 14
- Request Availability
Venue Features (13)
 AV Equipment
AV Equipment Accommodation
Accommodation Disability Access
Disability Access Family Friendly
Family Friendly Golf Course
Golf Course In-house Catering
In-house Catering Leisure Facilities
Leisure Facilities Licensed Bar
Licensed Bar Music Licence
Music Licence Outside Space
Outside Space Parking
Parking Wedding License
Wedding License Wi-Fi Access
Wi-Fi Access

