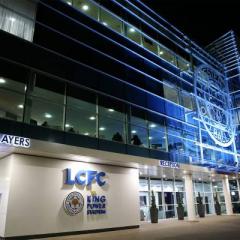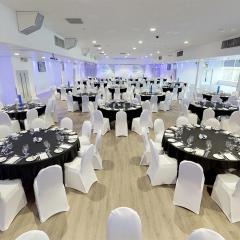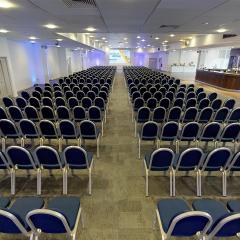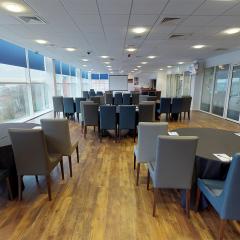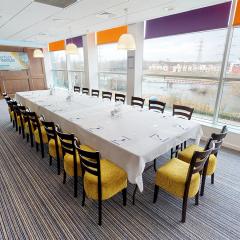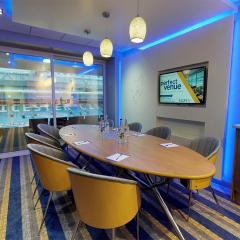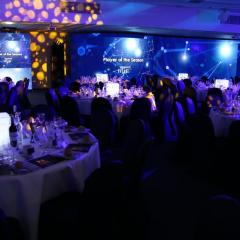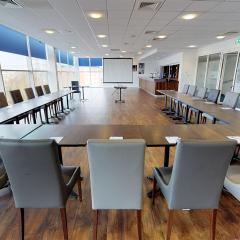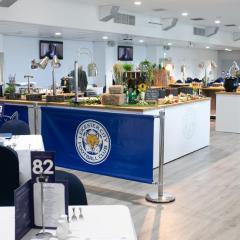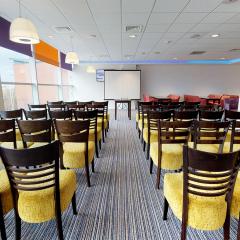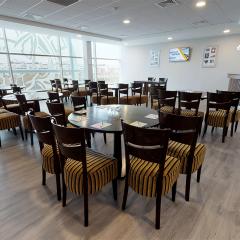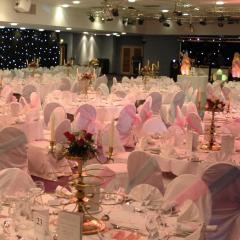Leicester City FC
With a fantastic city centre location, Leicester City Football Club is a superb modern meeting and conferencing venue for up to 650 delegates. It is also increasingly popular for all kinds of private celebrations from birthday parties to anniversaries, and christenings to big weddings.
The Club has 7 contemporary styled conference suites and 43 good sized corporate hospitality boxes overlooking the pitch. The biggest space is Walkers Hall, which has heaps of natural daylight and built in audio visual equipment; with capacity for up to 550 people for a reception, or 650 in theatre style this is perfect for conferences, exhibitions and presentations. Next to this is the Keith Weller Lounge, with floor to ceiling windows giving a light and airy feel; equipped with a screen and private bar, it’s another great space for larger events.
The Premier Lounge is ideal for business meetings, seminars and training sessions, with enough space for 100 delegates in reception or theatre style. For more intimate meetings or interviews, The Gallery seats 24 in boardroom style, and the two Executive Suites both seat up to 16.
Leicester City Football Club has free Wi-Fi throughout and all the latest conferencing facilities and technology you need. There are DDP’s to suit all budgets and catering is provided.
With free onsite parking for up to 400 vehicles, Leicester City Football Club is located just 2 miles from the main train station and 3 miles from junction 21 of the M1. East Midlands Airport is only 16.2 miles away.
| Venue | Leicester City FC |
|---|---|
| Capacity | 650 guests |
| Address | King Power Stadium, Filbert Way Leicester Leicestershire LE2 7FL |
Function Rooms & Event Spaces (5)
Walkers Hall
- Max Capacity: 650
 Full Details
Full Details
Spacious and flexible suite – ideal for large conferences, exhibitions, presentations, award ceremonies and formal dinners.
Capacity
- Theatre: 650
- Banqueting: 620
- Dinner & Dance: 500
- Cabaret: 450
- U-Shape: 54
- Boardroom: 72
- Request Availability
Keith Weller Lounge
- Max Capacity: 500
 Full Details
Full Details
Modern suite with a contemporary oval-style bar and floor-to-ceiling windows – ideal for both conferences and banquets.
Capacity
- Theatre: 500
- Banqueting: 450
- Dinner & Dance: 400
- Cabaret: 350
- U-Shape: 54
- Boardroom: 72
- Request Availability
Banks Lounge
- Max Capacity: 160
 Full Details
Full Details
With plenty of natural daylight and air con, this is a perfect location for special occasions such as weddings and parties.
Capacity
- Reception: 160
- Theatre: 150
- Banqueting: 140
- Dinner & Dance: 120
- Cabaret: 80
- U-Shape: 36
- Boardroom: 48
- Request Availability
Premier Lounge
- Max Capacity: 100
 Full Details
Full Details
With floor-to-ceiling windows, a bar and modern furniture – great for informal meetings, private parties and business celebrations.
Capacity
- Theatre: 100
- Banqueting: 50
- Dinner & Dance: 60
- Cabaret: 36
- U-Shape: 15
- Boardroom: 24
- Request Availability
Executive Suites
- Max Capacity: 16
 Full Details
Full Details
Small meeting rooms for up to 10 people with pitch views, great for Interviews and private lunches. Two larger suites can seat up to 16.
Capacity
- Banqueting: 16
- Boardroom: 16
- Request Availability
Venue Features (10)
 AV Equipment
AV Equipment Disability Access
Disability Access Family Friendly
Family Friendly In-house Catering
In-house Catering Late Licence
Late Licence Licensed Bar
Licensed Bar Local Public Transport
Local Public Transport Outside Space
Outside Space Parking
Parking Wi-Fi Access
Wi-Fi Access

