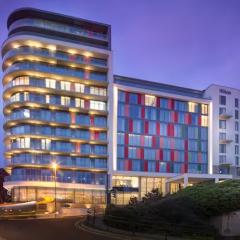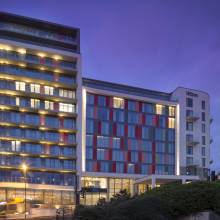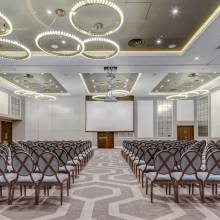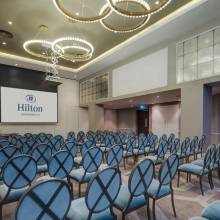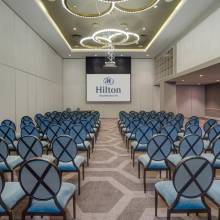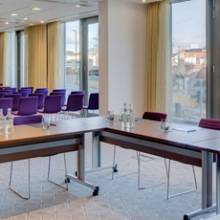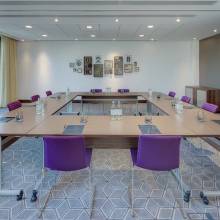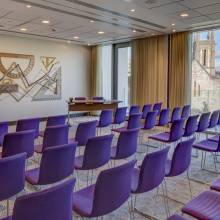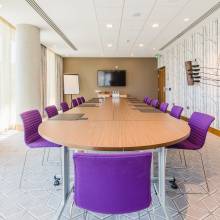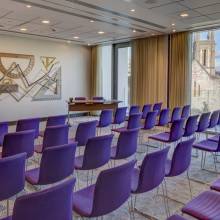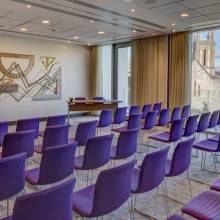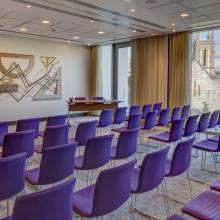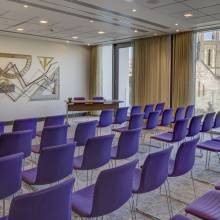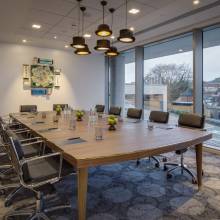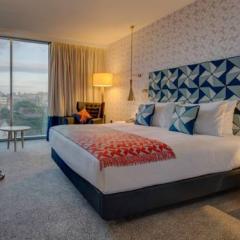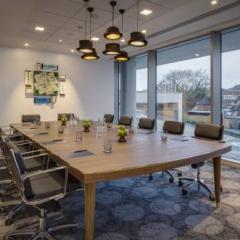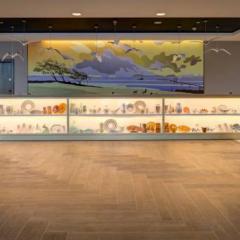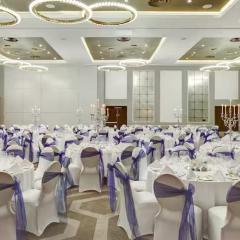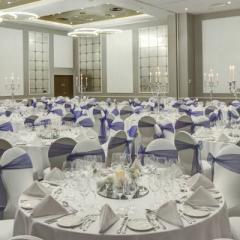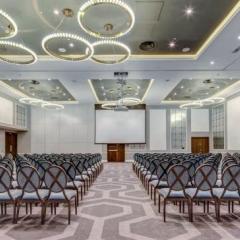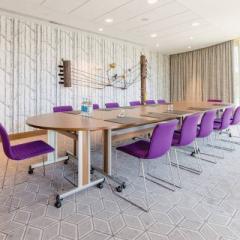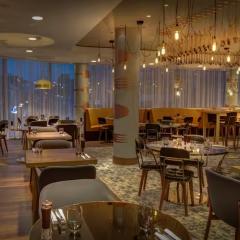Hilton Bournemouth
If you want a venue that stands out from the crowd, this could be it. There’s nothing boring about the Hilton Bournemouth; it's unique, it's cool and it's exciting. 4 stars, centre of town, 5 minutes from the beach and promenade, unmissable contemporary architecture; it’s a venue that pulls a few surprises, and whilst it’s quirky you still get the top rate service that the Hilton name is synonymous with.
Go on, book it for your next corporate event, whether it’s a conference, product launch, awards presentation, training session, drinks reception or the Christmas party. The 8 meeting rooms include one of the biggest ballrooms in Bournemouth, a 24-hour business centre and an executive lounge. Each room has state-of-the-art audio-visual technology and free wifi, plus you’ve got the services of a dedicated events team.
Let’s start with that ballroom, Phox Trot; it’s huge, 341 square metres to be precise and it holds 306 guests in theatre style or 270 for dinner. It has its own reception area and can be divided into smaller rooms that hold 150 in theatre style, or 100 dining. The four meeting rooms Rule, Centrefold, Balance and Blot each hold 20 people dining or 25 in theatre style; two rooms together and that capacity more than doubles to 50 dining and 56 in theatre style. Throw in another room and it’s 70 for dining and 84 theatre; all four rooms together with an amazing connecting balcony, and that capacity goes up to 100 dining and 112 theatre style. Poise and Not a Wind Up (no wind up, these really are the names of the rooms) both hold 30 delegates, whilst Bulls and Bears hosts 12 for small meetings or dinners.
Bedrooms are trendy, spacious, and colourful with big windows giving a spectacular vista over Bournemouth. All have a 49” TV, work desk and mini fridge. The restaurant, Schpoons & Forx, serves modern British cuisine; there’s That Bar Downstairs for relaxed drinks, or upstairs on the 8th floor is Level8ight The Sky Bar – and wow! Probably the best views in town. Fitties can head to the in-house Eforea spa and health club where there’s a well-equipped gym, indoor pool, steam room, sauna and pampering treatments.
Hilton Bournemouth is less than an hour from the airport and can be reached in 2 hours from London.
| Venue | Hilton Bournemouth |
|---|---|
| Capacity | 306 guests |
| Address | Terrace Road Bournemouth Dorset BH2 5EL |
Packages (1)
Day Delegate Rate
- Guests: 306 max (minimum numbers apply)
- Price from: £40.00 per person
 Description & Details
Description & Details
- Include VAT
- Meeting room hire in a one-of-a-kind meeting room individually designed,
- LCD projector and screen
- Complimentary WIFI
- Two course buffet lunch
- Three servings of themed tea and coffee breaks.- Request a Quote
Please note that advertised packages are guideline prices and subject to availability and number of guests attending.
Function Rooms & Event Spaces (12)
PhoxTrott
- Max Capacity: 306
- Dimensions: L:19.50m x W:17.50m x H:4.90m
 Full Details
Full Details
High ceilings and a private break-out area create an impressive space for conferences and exhibitions. Our ballroom, which is large enough for 306 guests, is equally suited for stage equipment and rigging. This space can be divided into two smaller rooms to create Phox & Trott.
Capacity
- Theatre: 306
- Banqueting: 270
- Dinner & Dance: 250
- Cabaret: 208
- Classroom: 146
- Request Availability
Phox
- Max Capacity: 150
- Dimensions: L:14.50m x W:12.00m x H:4.90m
 Full Details
Full Details
Phox is the larger 174 square meter section of the Ballroom when partitioned, ideal for medium-sized private and corporate events up to 150 guests. Phox can be combined with Trott to create the PhoxTrott Ballroom.
Capacity
- Theatre: 150
- Banqueting: 100
- Cabaret: 80
- Classroom: 70
- Request Availability
Trott
- Max Capacity: 150
- Dimensions: L:17.50m x W:7.30m x H:4.90m
 Full Details
Full Details
Trott offers 127 square meters of space which can comfortably accommodate up to 150 guests. Trott can be joined with Phox to create the PhoxTrott Ballroom.
Capacity
- Theatre: 150
- Banqueting: 100
- Cabaret: 80
- Classroom: 76
- Request Availability
Rule, Centrefold, Balance & Blot
- Max Capacity: 112
- Dimensions: L:14.70m x W:7.80m x H:2.70m
 Full Details
Full Details
Four meeting rooms combined to make one large, flexible event space
Capacity
- Theatre: 112
- Banqueting: 100
- Dinner & Dance: 60
- Cabaret: 64
- Classroom: 42
- Request Availability
Centrefold, Balance & Blot
- Max Capacity: 70
- Dimensions: L:7.80m x W:11.20m x H:2.70m
 Full Details
Full Details
3 meeting rooms combined to make a large, flexible space
Capacity
- Theatre: 84
- Banqueting: 70
- Cabaret: 48
- Classroom: 35
- U-Shape: 30
- Boardroom: 30
- Request Availability
Balance & Blot
- Max Capacity: 56
- Dimensions: L:7.80m x W:7.40m x H:2.70m
 Full Details
Full Details
2 rooms combined to make a larger space
Capacity
- Theatre: 56
- Banqueting: 50
- Cabaret: 40
- Classroom: 28
- U-Shape: 24
- Boardroom: 24
- Request Availability
Poise
- Max Capacity: 40
- Dimensions: L:9.20m x W:5.20m x H:2.70m
 Full Details
Full Details
Having poise is all about confidence and here we use vintage Anglepoise lights to suggest the importance of flexibility which allow you to shed new light on difficult problems.
Capacity
- Theatre: 40
- Banqueting: 30
- Cabaret: 24
- Classroom: 18
- U-Shape: 14
- Boardroom: 20
- Request Availability
Balance
- Max Capacity: 25
- Dimensions: L:7.80m x W:3.80m x H:2.70m
 Full Details
Full Details
Balance offers 29 square meters of space, comfortably accommodating up to 25 delegates theatre style, or 20 for private dining.
Capacity
- Theatre: 25
- Banqueting: 20
- Cabaret: 16
- Classroom: 12
- U-Shape: 16
- Boardroom: 16
- Request Availability
Blot
- Max Capacity: 25
- Dimensions: L:7.80m x W:3.60m x H:2.70m
 Full Details
Full Details
Here we showcase ink as a medium of communication and a test of business acumen through a display of brightly coloured Rorschach blot tests.
Capacity
- Theatre: 25
- Banqueting: 20
- Cabaret: 16
- Classroom: 12
- U-Shape: 16
- Boardroom: 16
- Request Availability
Centrefold
- Max Capacity: 25
- Dimensions: L:7.80m x W:3.80m x H:2.70m
 Full Details
Full Details
This room is all about maintaining order in business.
Capacity
- Theatre: 25
- Banqueting: 20
- Cabaret: 16
- Classroom: 12
- U-Shape: 16
- Boardroom: 16
- Request Availability
Rule
- Max Capacity: 25
- Dimensions: L:7.80m x W:3.50m x H:2.70m
 Full Details
Full Details
This room is all about the importance of precision and detail in business.
Capacity
- Theatre: 25
- Banqueting: 20
- Cabaret: 16
- Classroom: 12
- U-Shape: 16
- Boardroom: 16
- Request Availability
Bulls & Bears
- Max Capacity: 12
- Dimensions: L:7.50m x W:4.40m x H:2.70m
 Full Details
Full Details
Here we think about the rewards and challenges of business. The rear view mirrors are a timely reminder to always watch your back!
This Boardroom can accommodate up to 12 guests for meeting and/or diningCapacity
- Banqueting: 12
- Boardroom: 12
- Request Availability
Venue Features (13)
 AV Equipment
AV Equipment Accommodation
Accommodation Disability Access
Disability Access Family Friendly
Family Friendly In-house Catering
In-house Catering Late Licence
Late Licence Leisure Facilities
Leisure Facilities Licensed Bar
Licensed Bar Local Public Transport
Local Public Transport Music Licence
Music Licence Parking
Parking Wedding License
Wedding License Wi-Fi Access
Wi-Fi Access

