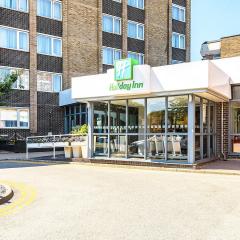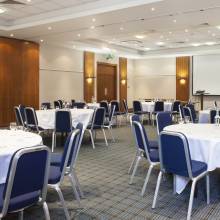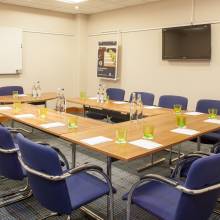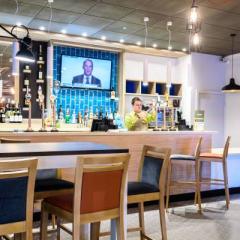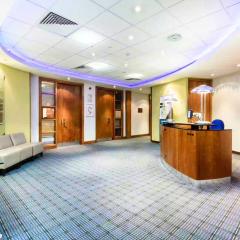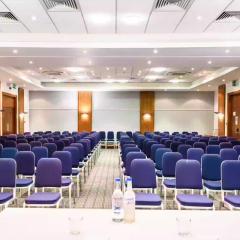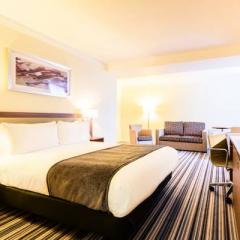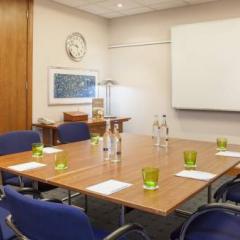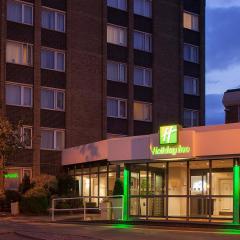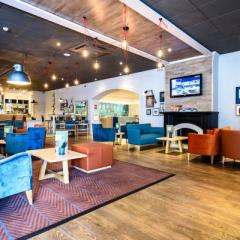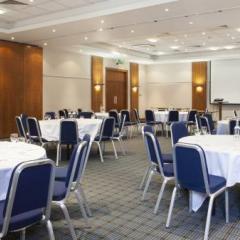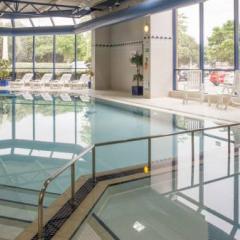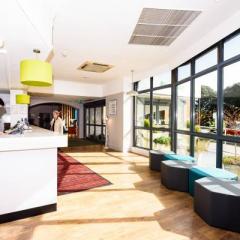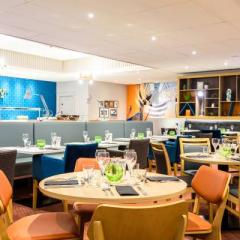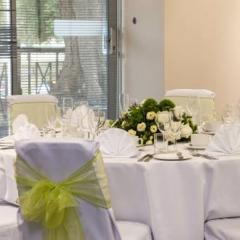Holiday Inn Portsmouth
In a superb location, just minutes from Portsmouth city centre and waterfront, Holiday Inn Portsmouth has been recently refurbished to provide all you need for a successful business event – a range of meeting rooms with excellent conferencing facilities, comfortable accommodation, delicious food, and to boot, a health club for your delegates to unwind after a focused corporate function.
There are 11 flexible meeting room layouts to choose from, depending on the size and type of event you are looking to host. The Normandy Suite is great for larger conferences, presentations and team building events, seating 180 in theatre style or 130 for a banquet in over 1500 square metres of space. Going down in size, the Solent has capacity for 80 in theatre style or 60 for banqueting, or the Maritime can accommodate 50 guests in theatre style, or 20 in classroom layout, and the Victory is ideal for a maximum of 40 in theatre style or for board meetings for 22. For more private executive and syndicate meetings or interviews, 4 smaller rooms seat a maximum of 10-18 people with differing layout options.
All rooms have natural daylight and are well equipped with audio-visual technology to include projectors, whiteboards, laser pointers, and microphones. A dedicated Meetings & Conference Team will help with the organisation and set up of your event and be on hand to make sure that all runs smoothly. All delegate packages are very reasonably priced and include unlimited refreshments, with a choice of lunch options to suit your requirements.
Those requiring an overnight stay are guaranteed a restful night’s sleep; as part of the refurbishment, the en suite guest rooms have been finished in stylish neutral tones to add to the calming ambience. All have complimentary high speed wifi, Freeview entertainment, work desks and 24 hour room service.
Synonomous with the brand, Holiday Inn Portsmouth has an Open Lobby concept with all day dining, and offers an upbeat contemporary environment to enjoy a range of delicious dishes. The Spirit Health Club offers opportunities to burn off any excess calories or just to unwind, with a fully equipped multi gym, an indoor heated pool, sauna, steam room and spa pool.
With free parking, Holiday Inn Portsmouth is within easy reach of the M275.
| Venue | Holiday Inn Portsmouth |
|---|---|
| Capacity | 200 guests |
| Address | Pembroke Road Portsmouth Hampshire PO1 2TA |
Function Rooms & Event Spaces (11)
Normandy Suite
- Max Capacity: 200
- Dimensions: L:16.30m x W:9.70m x H:3.00m
 Full Details
Full Details
Normandy Suite
Capacity
- Reception: 200
- Theatre: 180
- Banqueting: 140
- Dinner & Dance: 130
- Cabaret: 70
- Classroom: 80
- U-Shape: 60
- Boardroom: 70
- Request Availability
Normandy 1
- Max Capacity: 100
- Dimensions: L:9.70m x W:8.10m x H:3.00m
 Full Details
Full Details
Normandy 1
Capacity
- Reception: 100
- Theatre: 70
- Banqueting: 50
- Dinner & Dance: 40
- Cabaret: 30
- Classroom: 40
- U-Shape: 25
- Boardroom: 34
- Request Availability
Normandy 2
- Max Capacity: 100
- Dimensions: L:9.70m x W:8.10m x H:3.00m
 Full Details
Full Details
Normandy 2
Capacity
- Reception: 100
- Theatre: 70
- Banqueting: 50
- Dinner & Dance: 40
- Cabaret: 30
- Classroom: 40
- U-Shape: 25
- Boardroom: 34
- Request Availability
Solent
- Max Capacity: 90
- Dimensions: L:10.00m x W:7.00m x H:3.00m
 Full Details
Full Details
Solent
Capacity
- Theatre: 90
- Banqueting: 60
- Dinner & Dance: 50
- Cabaret: 35
- Classroom: 50
- U-Shape: 30
- Boardroom: 40
- Request Availability
Martime
- Max Capacity: 50
- Dimensions: L:9.00m x W:5.80m x H:2.60m
 Full Details
Full Details
Martime
Capacity
- Theatre: 50
- Banqueting: 30
- Cabaret: 21
- Classroom: 25
- U-Shape: 23
- Boardroom: 28
- Request Availability
Victory
- Max Capacity: 40
- Dimensions: L:8.20m x W:6.00m x H:2.60m
 Full Details
Full Details
Victory
Capacity
- Theatre: 40
- Banqueting: 30
- Cabaret: 21
- Classroom: 16
- U-Shape: 17
- Boardroom: 22
- Request Availability
Nelson
- Max Capacity: 18
- Dimensions: L:5.70m x W:5.30m x H:2.60m
 Full Details
Full Details
Nelson
Capacity
- Theatre: 18
- Banqueting: 10
- Classroom: 12
- U-Shape: 12
- Boardroom: 16
- Request Availability
Lighthouse
- Max Capacity: 16
- Dimensions: L:5.40m x W:4.50m x H:2.60m
 Full Details
Full Details
Lighthouse
Capacity
- Theatre: 16
- Classroom: 10
- U-Shape: 11
- Boardroom: 10
- Request Availability
Compass
- Max Capacity: 12
- Dimensions: L:5.40m x W:4.50m x H:2.60m
 Full Details
Full Details
Compass
Capacity
- Theatre: 12
- Classroom: 10
- U-Shape: 6
- Boardroom: 10
- Request Availability
Hamilton
- Max Capacity: 12
- Dimensions: L:4.90m x W:4.40m x H:2.60m
 Full Details
Full Details
Hamilton
Capacity
- Theatre: 12
- Classroom: 10
- U-Shape: 6
- Boardroom: 10
- Request Availability
Mary Rose
- Max Capacity: 12
- Dimensions: L:5.40m x W:4.50m x H:2.60m
 Full Details
Full Details
Mary Rose
Capacity
- Theatre: 12
- Classroom: 10
- U-Shape: 6
- Boardroom: 10
- Request Availability
Venue Features (14)
 AV Equipment
AV Equipment Accommodation
Accommodation Disability Access
Disability Access Family Friendly
Family Friendly In-house Catering
In-house Catering Late Licence
Late Licence Leisure Facilities
Leisure Facilities Licensed Bar
Licensed Bar Local Public Transport
Local Public Transport Music Licence
Music Licence Parking
Parking Smoking Area
Smoking Area Wedding License
Wedding License Wi-Fi Access
Wi-Fi Access

