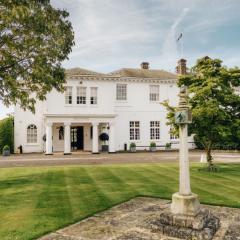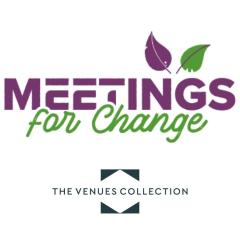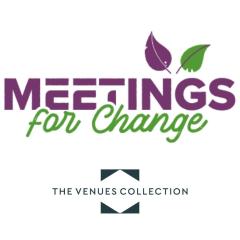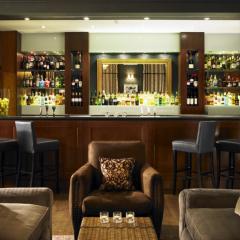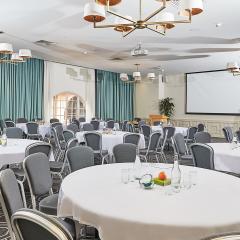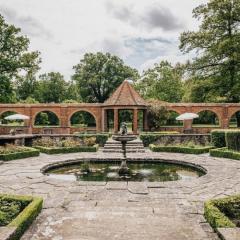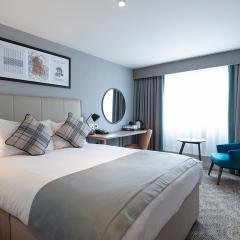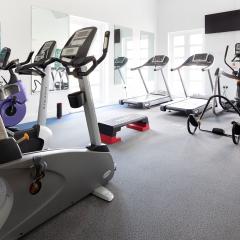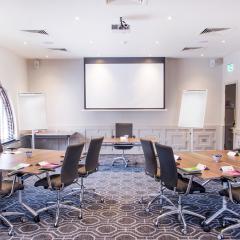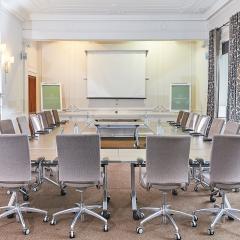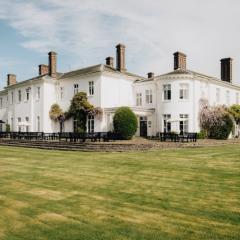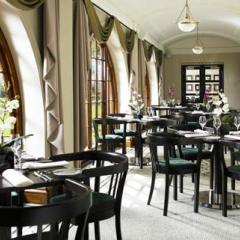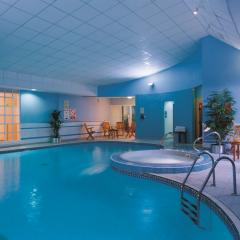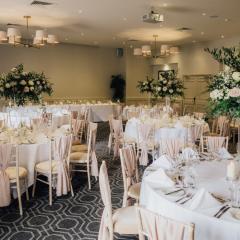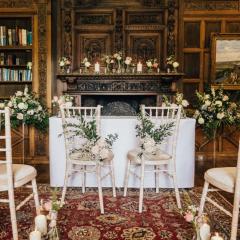Milton Hill House
Set in 22 acres of glorious tranquil parkland just 13 miles from Oxford, Georgian elegance combines seamlessly with modern facilities at Milton Hill House. This is a popular location for weddings, with the sweeping approach and beautiful Italian styled gardens, and it’s also an outstanding choice for business meetings and events – host a conference, product launch, presentation or reception to impress in this refined and elegant setting.
There are an amazing 21 meeting and event suites with capacity for 2-170 delegates – that’s quite some choice and covers all manner of corporate functions. All rooms are stylish and characterful, and some have amazing original features creating a very distinguished ambience. There’s plenty of natural light and free superfast wifi too. By way of example, the biggest room, the Wisteria, seats 170 guests in theatre style or 100 in cabaret layout, whilst the Orchid seats 40 and 24 in the same configurations. Perfect for smaller executive meetings and brainstorming sessions, the Ivy seats up to 30, and for intimate meetings and interviews, the Crimson 1 and 2 both seat 8 people.
You can have state of the art audio-visual equipment to suit your requirements, with technicians on hand just in case there are any technical hitches. A well-trained events team will make sure your event is a success, and you’ll have free flowing beverages and snacks, plus a modern café for breakout sessions. The vast grounds provide ample opportunity for some ice breaking team building activities.
Overnight delegates have a choice of 120 guest rooms, all finished in a contemporary style, spacious and characterful, with en suite facilities, complimentary wifi, flat screen TVs and a tea and coffee tray.
Milton Hill House prides itself on its scrumptious and inspiring food; the elegant Garden Restaurant serves delectable British Classics in a refined setting, whilst the Manor Bar offers an informal and relaxing ambience for lighter bites and afternoon tea.
Delegates can soak up the tranquillity with a post meeting drink in the gardens, or the more active can head to the gym or take a splash in the indoor heated pool. There’s also a rejuvenating sauna, a five-a-side football pitch, croquet lawn, and jogging trails.
With 150 parking spaces, Milton Hill House is easily reached from the M4 (J13) and the M40 (J9), with the nearest railway station being at Didcot just 10 minutes’ drive away. The nearest airport is Heathrow, approximately 60 miles distant.
| Venue | Milton Hill House |
|---|---|
| Capacity | 170 guests |
| Address | Milton Hill Steventon Abingdon Oxfordshire OX13 6AF |
Packages (2)
Meetings For Change 24hr Delegate Rate
- Guests: 10 max (minimum numbers apply)
- Price from: £109.00 per person
 Description & Details
Description & Details
The Venues Collection recognise the risks posed to the planet from climate change and that the consequences of this change are being felt by people all around the world, that’s why, as part of our Future First Charter we created our ‘Meetings for Change’ 24hr package.
Quote: MFC24HR
This includes:
• Main meeting room, perfect for your event
• Unlimited tea, coffee and refreshments throughout the day
We believe in ethical sourcing. Our teas and coffees come from responsible suppliers. Our chocolate is Fairtrade and Rainforest Alliance certified. All our milk is Red Tractor Assured.
• Refillable water in the meeting room, plus unlimited access to hydration stations around the venue
We believe in zero waste. We use fruit and vegetable peelings to flavour our water.
• Buffet Lunch
Prioritising British seasonal ingredients and plant forward options to help reduce our climate impact. Find out why buying British matters.
• A stationary box and note pads available for your delegates use
To minimise waste and support our sustainability objectives you’ll find note pads, pens and other stationary at the back of the room. Please feel free to take what you need, but only what you’ll use.
• Complimentary WI-FI access
• A projector and screen
• A flipchart and pens (available on request)
• Complimentary onsite car parking (subject to availability)
Although we do encourage delegates to car share or use public transport wherever possible.
• An Event Manager, to ensure your day runs smoothly
• En-suite accommodation
With free Wi-Fi, a secure safe, flat screen TV, hairdryer, tea & coffee making facilities.
• A three-course dinner
We believe in ethical sourcing. Prioritising British seasonal ingredients and plant-forward options to help reduce our climate impact.
• A delicious buffet breakfast
Please tuck in, but only take what you need. It’s better for you, but better for the planet too!
• Access to our grounds and leisure facilities
Look after your body and mind by working up a sweat or relax and unwindSubject to availability
Terms & Conditions apply: Minimum numbers of 10 delegates. Valid on any new bookings- Request a Quote
Meetings For Change Day Delegate Rate
- Guests: 10 max (minimum numbers apply)
- Price from: £35.00 per person
 Description & Details
Description & Details
The Venues Collection recognise the risks posed to the planet from climate change and that the consequences of this change are being felt by people all around the world, that’s why, as part of our Future First Charter we created our ‘Meetings for Change’ Day Delegate package.
Quote: MFCDDR
Our Meetings for Change Day Delegate Rate includes:
>Main meeting room, perfect for your event
>Unlimited tea, coffee and refreshments throughout the day
>We believe in ethical sourcing. Our teas and coffees come from responsible suppliers. Our chocolate is Fairtrade and Rainforest Alliance certified. All our milk is Red Tractor Assured.
>Refillable water in the meeting room, plus unlimited access to hydration stations around the venue. We believe in zero waste. We use fruit and vegetable peelings to flavour our water.
>Buffet Lunch - Prioritising British seasonal ingredients and plant-forward options to help reduce our climate impact. Find out why buying British matters.
> A stationary box and note pads are available for your delegates use. To minimise waste and support our sustainability objectives you’ll find note pads, pens and other stationary at the back of the room. Please feel free to take what you need, but only what you’ll use.
> Complimentary WI-FI access
> A projector and screen
> A flipchart and pens (available on request)
> Complimentary onsite car parking (subject to availability). Although we do encourage delegates to car share or use public transport wherever possible.
> An Event Manager, to ensure your day runs smoothlySubject to availability. Terms & Conditions apply: Minimum numbers of 10 delegates. Valid on any new bookings
- Request a Quote
Please note that advertised packages are guideline prices and subject to availability and number of guests attending.
Function Rooms & Event Spaces (13)
Wisteria
- Max Capacity: 180
- Dimensions: L:10.50m x W:14.00m x H:3.70m
 Full Details
Full Details
Features:
Air Conditioning | Built-in PA System | Dimmer | Flipchart | Internet Connection | LCD Projector | Lectern | Lighting – Tungsten | Natural Daylight | Overhead Projector | Room Control | Screen | Three Phase Power | Wi-Fi ConnectionAccess Floor: Level Basement | Has Disabled Access
Capacity
- Reception: 180
- Theatre: 170
- Banqueting: 144
- Dinner & Dance: 144
- Cabaret: 100
- Classroom: 70
- U-Shape: 40
- Boardroom: 54
- Request Availability
Singer Suite
- Max Capacity: 80
- Dimensions: L:7.00m x W:12.00m x H:2.70m
 Full Details
Full Details
Features:
Air Conditioning | Natural Daylight | Three Phase Power | Wi-Fi ConnectionAccess Floor: Level Ground | No Disabled Access
Capacity
- Theatre: 80
- Cabaret: 36
- Classroom: 24
- U-Shape: 30
- Boardroom: 30
- Request Availability
Oak
- Max Capacity: 60
- Dimensions: L:11.00m x W:5.20m x H:3.80m
 Full Details
Full Details
Features:
Air Conditioning | Natural Daylight | Three Phase Power | Wi-Fi ConnectionAccess Floor: Level Basement | Has Disabled Access
Capacity
- Theatre: 60
- Cabaret: 24
- Classroom: 24
- U-Shape: 24
- Boardroom: 30
- Request Availability
Fuchsia
- Max Capacity: 50
- Dimensions: L:10.00m x W:5.80m x H:2.50m
 Full Details
Full Details
Features:
Air Conditioning | Built-in PA System | Natural Daylight | Three Phase Power | Wi-Fi ConnectionAccess Floor: Level Ground | No Disabled Access
Capacity
- Theatre: 50
- Cabaret: 24
- Classroom: 24
- U-Shape: 22
- Boardroom: 30
- Request Availability
Orchid
- Max Capacity: 50
- Dimensions: L:10.00m x W:5.80m x H:3.00m
 Full Details
Full Details
Features:
Air Conditioning | Natural Daylight | Three Phase Power | Wi-Fi ConnectionAccess Floor: Level Ground | No Disabled Access
Capacity
- Theatre: 50
- Cabaret: 28
- Classroom: 24
- U-Shape: 22
- Boardroom: 30
- Request Availability
Rose
- Max Capacity: 50
- Dimensions: L:10.00m x W:5.80m x H:3.00m
 Full Details
Full Details
Features:
Air Conditioning | Flipchart | Internet Connection | LCD Projector | Lighting – Fluorescent | Natural Daylight | Screen | Three Phase Power | White Board | Wi-Fi ConnectionAccess Floor: Level Basement | Has Disabled Access
Capacity
- Theatre: 50
- Cabaret: 24
- Classroom: 24
- U-Shape: 24
- Boardroom: 30
- Request Availability
Yellow Birch
- Max Capacity: 49
- Dimensions: L:10.40m x W:5.20m x H:2.30m
 Full Details
Full Details
Features:
Air Conditioning | Natural Daylight | Three Phase Power | Wi-Fi ConnectionAccess Floor : Level Basement | No Disabled Access
Capacity
- Theatre: 49
- Cabaret: 18
- Classroom: 20
- U-Shape: 20
- Boardroom: 24
- Request Availability
Crimson Birch
- Max Capacity: 40
- Dimensions: L:7.50m x W:6.70m x H:2.70m
 Full Details
Full Details
Features:
Air Conditioning | Natural Daylight | Three Phase Power | Wi-Fi ConnectionAccess Floor: Level Ground | Has Disabled Access
Capacity
- Reception: 40
- Theatre: 20
- Cabaret: 12
- Classroom: 18
- U-Shape: 14
- Boardroom: 18
- Request Availability
Red Birch
- Max Capacity: 36
- Dimensions: L:8.80m x W:8.30m x H:2.70m
 Full Details
Full Details
Features:
Air Conditioning | Natural Daylight | Three Phase Power | Wi-Fi ConnectionAccess Floor: Level Basement | No Disabled Access
Capacity
- Theatre: 36
- Cabaret: 24
- Classroom: 16
- U-Shape: 18
- Boardroom: 24
- Request Availability
Silver Birch
- Max Capacity: 32
- Dimensions: L:7.00m x W:7.50m x H:2.70m
 Full Details
Full Details
Features:
Air Conditioning | Natural Daylight | Three Phase Power | Wi-Fi ConnectionAccess Floor: Level Basement | Has Disabled Access
Capacity
- Theatre: 32
- Cabaret: 18
- Classroom: 18
- U-Shape: 14
- Boardroom: 20
- Request Availability
Beech
- Max Capacity: 30
- Dimensions: L:9.80m x W:4.90m x H:3.00m
 Full Details
Full Details
Features:
Air Conditioning | Natural Daylight | Three Phase Power | Wi-Fi ConnectionAccess Floor: Level Ground | Has Disabled Access
Capacity
- Theatre: 30
- Cabaret: 18
- Classroom: 16
- U-Shape: 16
- Boardroom: 20
- Request Availability
The Ivy
- Max Capacity: 30
- Dimensions: L:5.00m x W:9.00m x H:2.70m
 Full Details
Full Details
Features:
Air Conditioning | Lighting – Tungsten | Natural Daylight | Screen | Three Phase Power | Wi-Fi ConnectionAccess Floor: Level Ground | Has Disabled Access
Capacity
- Reception: 30
- Cabaret: 18
- Classroom: 16
- U-Shape: 16
- Boardroom: 16
- Request Availability
Library
- Max Capacity: 16
- Dimensions: L:6.00m x W:8.60m x H:3.80m
 Full Details
Full Details
Features:
Air Conditioning | Natural Daylight | Three Phase Power | Wi-Fi ConnectionAccess Floor: Level Ground | Has Disabled Access
Capacity
- U-Shape: 12
- Boardroom: 16
- Request Availability
Venue Features (16)
 AV Equipment
AV Equipment Accommodation
Accommodation Disability Access
Disability Access Family Friendly
Family Friendly In-house Catering
In-house Catering Late Licence
Late Licence Leisure Facilities
Leisure Facilities Licensed Bar
Licensed Bar Local Public Transport
Local Public Transport Music Licence
Music Licence Outside Space
Outside Space Parking
Parking Smoking Area
Smoking Area Training Specialists
Training Specialists Wedding License
Wedding License Wi-Fi Access
Wi-Fi Access

