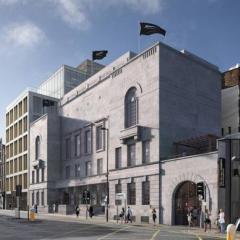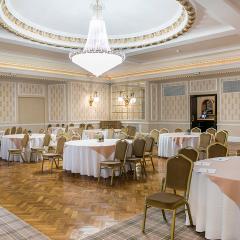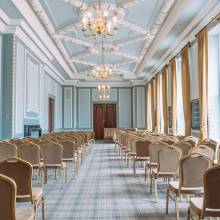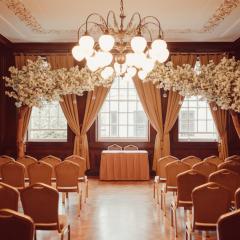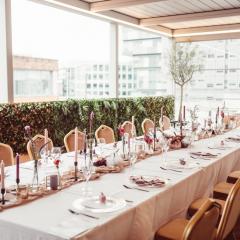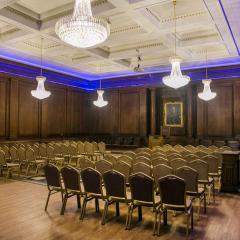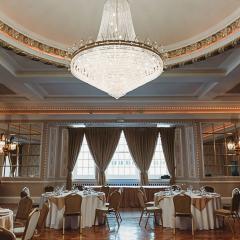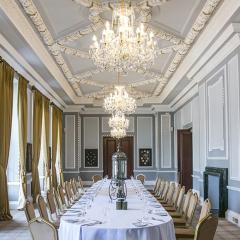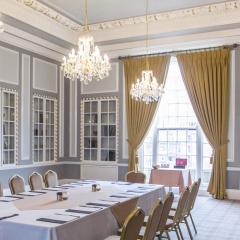Manchester Hall
Situated in the bustling Spinningfields area of Manchester is the grade II listed Manchester Hall. Originally a Freemasons Hall, this historic building has 21st century style combined with 1920s period features.
This unique events and conferencing venue has 14 flexible function rooms accommodating from 20 to 500 people. Ideal for corporate events from business meetings to exhibitions, workshops and training days, as well as conferences, seminars, gala dinners and charity events. These smart spaces have high speed Wi-Fi and first-rate audio-visual, ICT and PA equipment. The ground floor bar provides a place to network or relax.
As well as corporate events, this is a great choice of venue for Weddings, Christmas parties and other social celebrations. The amazing John Rylands Terrace boasts spectacular views, complete with retractable roof it's perfectly suited to drinks receptions up to 500, or banqueting for up to 408 guests.
The dedicated and professional team at Manchester Hall will assist with the planning and arrangements for your day. They can offer a range of catering options and in-house accommodation.
In a superb location in central Manchester, with Manchester Victoria train station an easy walk away. Manchester Piccadilly and Manchester Oxford Road train stations are less than 1 mile away. The M602 motorway is easily accessible, as is Manchester Airport.
| Venue | Manchester Hall |
|---|---|
| Capacity | 500 guests |
| Address | 36 Bridge Street Manchester Greater Manchester M3 3BT |
Function Rooms & Event Spaces (2)
The Goulburn Suite
- Max Capacity: 400
 Full Details
Full Details
The Goulburn Suite consists of three separate rooms, along with an exclusive bar, making it perfect for larger parties. The main room in the Goulburn suite is adorned with a giant chandelier and vast domed ceilings. Thus, one of our most breathtaking rooms. The antique mirrored walls add to the immense feeling of space, the Goulburn Suite can accommodate for up to 400 guests.
Capacity
- Reception: 400
- Theatre: 350
- Banqueting: 192
- Cabaret: 128
- Boardroom: 50
- Request Availability
Museum
- Max Capacity: 140
 Full Details
Full Details
This room radiates a historic atmosphere and provides an interesting backdrop to any business meeting, conference or dinner. The Museum is directly above the Gallery. Thus, also ideal for fashion shows, as a runway can be assembled in the long rectangular main room. The space can be expanded for buffets or conferences, due to through doors connecting smaller adjoining rooms.
Capacity
- Theatre: 140
- Banqueting: 72
- Cabaret: 48
- Boardroom: 50
- Request Availability
Venue Features (12)
 AV Equipment
AV Equipment Accommodation
Accommodation Disability Access
Disability Access Family Friendly
Family Friendly In-house Catering
In-house Catering Late Licence
Late Licence Licensed Bar
Licensed Bar Local Public Transport
Local Public Transport Music Licence
Music Licence Self Catering Allowed
Self Catering Allowed Wedding License
Wedding License Wi-Fi Access
Wi-Fi Access

