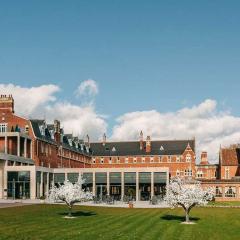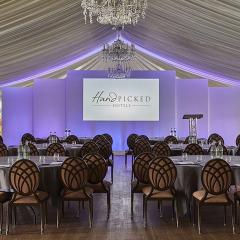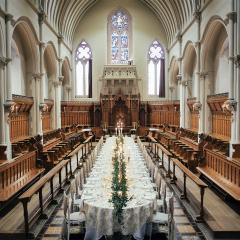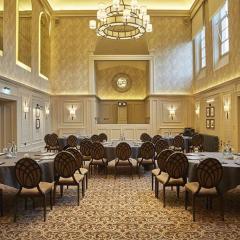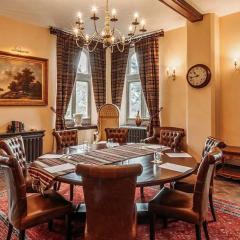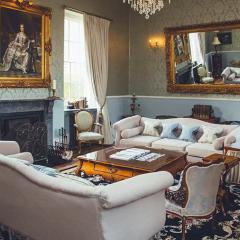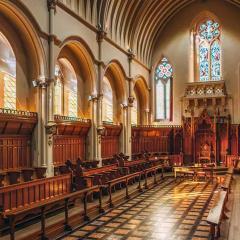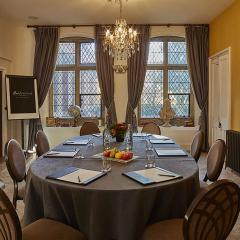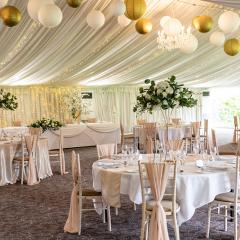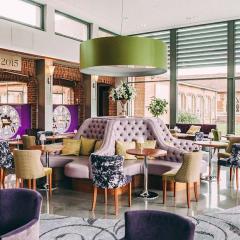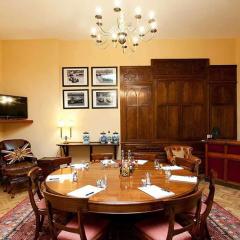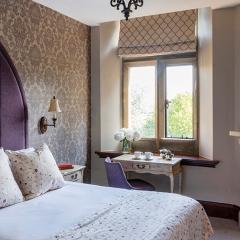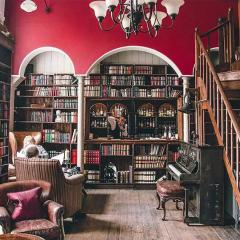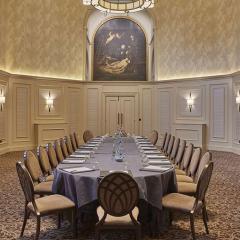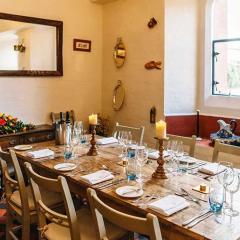Stanbrook Abbey Hotel
Nestled in the beautiful Malvern Hills of Worcestershire, within easy reach of the M5, this is a truly impressive backdrop for your business meetings and events. This gorgeous country house hotel used to be a monastery and dates back to the early 16th century; it just oozes historical charm combined with modern elegance and facilities, and is a stunning setting for conferences, product launches, presentations, training days and banqueting for up to 400 guests.
The 26 acres of glorious grounds at Stanbrook Abbey Hotel are magical; the Boating Lake is a particular feature, providing a spectacular backdrop for any photo shoot; the stone cloisters and the beautiful Gothic stained glass window are enchanting. It’s fantastic, and what’s more, there are 16 very individual meeting rooms, with exclusive use of the abbey available too.
There are a choice of larger rooms: the self-contained Garden Pavilion is fresh, light and airy, and has a maximum capacity of 400 guests standing and 350 seated in theatre style; Callow Great Hall holds 250 people and is the most beautiful space, being the former chapel; the acoustics are amazing. St Anne’s Hall, opening onto a balcony and terrace, accommodates up to 180 delegates and has wonderful period features. The Piano Lounge is a sophisticated space for a networking event or reception for 60, whilst the quirky Library Bar, is a distinguished room for similar events for 35. The Grooms’ Room or the Boardroom seat 20 and are perfect for more discreet executive meetings or interviews, and for more informal affairs for 20-30, opt for the Bride’s Manor Drawing Room or the Games Room. The intimate ambience of the Bistro or the grander Thompson Dining Hall are ideal for private dining and parties.
Delegate packages are reasonably priced and can be tailored to your requirements, to include activities for team building days. Experienced staff will assist with the planning and smooth running of your event, with up to the minute audio visual equipment arranged to suit your needs.
The hotel boasts 55 individually styled bedrooms, featuring sumptuous bedding and luxurious furnishings – roll top baths, four poster beds, and chaise longues.
There’s a choice of fare, from fine dining in the delightful ambience of Sister Charlotte’s Restaurant, with high beamed ceilings and original fireplaces, to the colourful elegance of George’s Bar for lighter meals, or afternoon tea in the sophisticated Piano Bar.
Stanbrook Abbey Hotel offers complimentary parking, and is located just 5 miles from Worcester and the city’s train station. The M5 is within easy reach.
| Venue | Stanbrook Abbey Hotel |
|---|---|
| Capacity | 400 guests |
| Address | Jannet Tree Lane Callow End Worcester Worcestershire WR2 4TY |
Function Rooms & Event Spaces (4)
Garden Pavilion
- Max Capacity: 400
- Dimensions: L:24.10m x W:14.80m
 Full Details
Full Details
Perfect for product launches, team building, dinner dances and wedding functions.
Capacity
- Reception: 400
- Theatre: 350
- Banqueting: 280
- Cabaret: 224
- Classroom: 105
- U-Shape: 60
- Boardroom: 68
- Request Availability
Callow Great Hall
- Max Capacity: 250
- Dimensions: L:15.50m x W:9.90m x H:10.70m
 Full Details
Full Details
The Callow Great Hall is a spectacular space for weddings, dinners, conferences, and drinks receptions up to 250 guests.
Capacity
- Reception: 250
- Theatre: 190
- Banqueting: 54
- Classroom: 20
- Boardroom: 54
- Request Availability
St Anne's Hall
- Max Capacity: 120
- Dimensions: L:13.80m x W:8.50m x H:8.70m
 Full Details
Full Details
Newly refurbished in a neutral palette and fully air-conditioned, this large banqueting space is ideal for both conferences and networking events, accommodating up to 120 guests. It can also be opened up onto an outdoor balcony and terrace overlooking our spectacular grounds.
Capacity
- Reception: 120
- Theatre: 70
- Banqueting: 80
- Cabaret: 56
- Classroom: 44
- U-Shape: 30
- Boardroom: 38
- Request Availability
Boardroom
- Max Capacity: 20
- Dimensions: L:6.20m x W:6.00m x H:3.40m
 Full Details
Full Details
The Boardroom is perfect for smaller meetings and drinks receptions, with period features and plenty of natural daylight the room can seat up to 14 delegates.
Capacity
- Reception: 20
- Banqueting: 14
- Cabaret: 8
- Boardroom: 14
- Request Availability
Venue Features (14)
 AV Equipment
AV Equipment Accommodation
Accommodation Disability Access
Disability Access Family Friendly
Family Friendly In-house Catering
In-house Catering Late Licence
Late Licence Licensed Bar
Licensed Bar Local Public Transport
Local Public Transport Music Licence
Music Licence Outside Space
Outside Space Parking
Parking Smoking Area
Smoking Area Wedding License
Wedding License Wi-Fi Access
Wi-Fi Access

