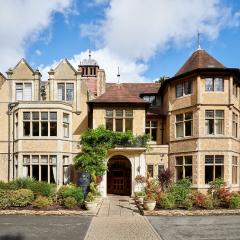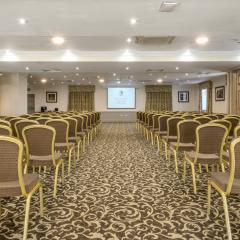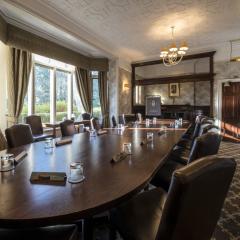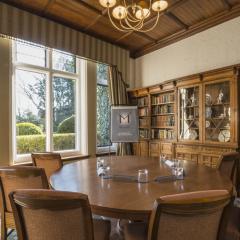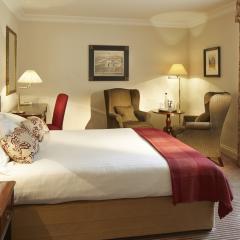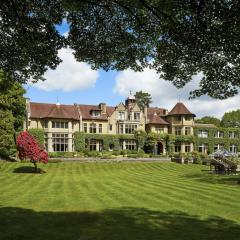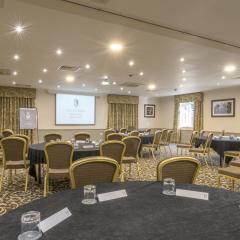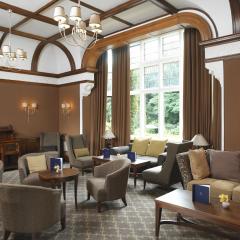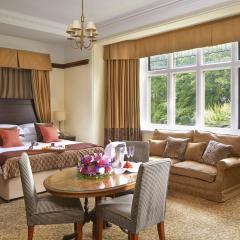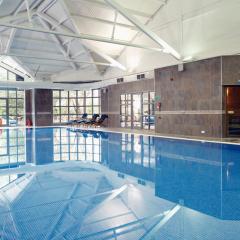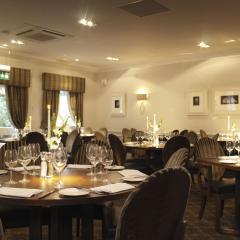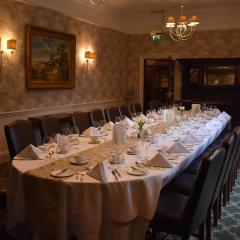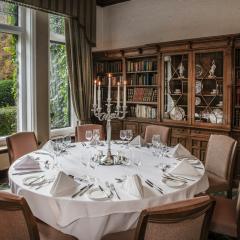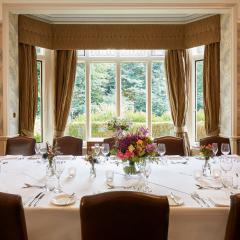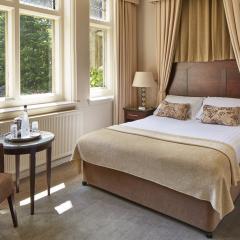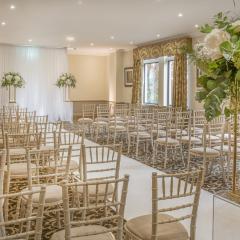Macdonald Frimley Hall Hotel & Spa
Set in idyllic grounds, the stately Macdonald Frimley Hall Hotel and Spa must be one of the finest 4-star luxury hotel venues in Surrey. Perfect for weddings with its charming gardens and grounds and the backdrop of this stunning Victorian manor will leave your guests in awe. The events planning team are ready to help you plan and design your day and create lasting memories within this period hotel.
It's not just weddings that look their best at Frimley Hall. The team can accommodate many types of events from team-building exercises, meetings, conferences, parties and so much more. Within the hotel are 3 bright function spaces offering superb flexibility, stylish period features, natural lighting and all-important technology such as Wi-Fi and air-conditioning.
The Frimley Suite is the largest room, with its own bar and lounge and a capacity of 210, ideal for banqueting, parties and conferences. The White Room boasts stunning period features of stained-glass windows and an ornate fireplace and can seat up to 22 guests. The Library, with its relaxing views overlooking the grounds is ideal for a more intimate event for up to 10 guests.
Relax and unwind after all in 4-star luxury in the opulently styled bedrooms and suites, enjoy some treatments in the spa or take advantage of the gym and pool.
From the hotel, London is just over an hour away on the train, Heathrow Airport is 16 miles away and the M25 and M3 are close by. Farnborough Airport is only 10 minutes away.
| Venue | Macdonald Frimley Hall Hotel & Spa |
|---|---|
| Capacity | 210 guests |
| Address | Frimley Hall Drive Camberley Surrey GU15 2BG |
Function Rooms & Event Spaces (3)
Frimley Suite
- Max Capacity: 210
- Dimensions: L:22.22m x W:13.30m x H:2.80m
 Full Details
Full Details
Opening out into an impressive exhibition or banqueting hall, the self-contained Frimley Suite can be split into three separate rooms, each with air-conditioning and complimentary internet access. A private reception lounge and bar make it ideal for conferences, exhibitions, dinner dances, weddings and large celebrations.
Capacity
- Theatre: 210
- Banqueting: 160
- Classroom: 100
- U-Shape: 70
- Boardroom: 60
- Request Availability
White Room
- Max Capacity: 22
- Dimensions: L:7.30m x W:4.60m
 Full Details
Full Details
Our elegant White Room is stylish boardroom or private dining space, with views over our landscaped gardens through the large bay window.
Period features such as stained glass, a carved wooden sideboard and an open fireplace enhance the ambiance and character of this lovely room.
Capacity
- Banqueting: 22
- Boardroom: 22
- Request Availability
Library
- Max Capacity: 10
- Dimensions: L:4.50m x W:4.30m
 Full Details
Full Details
The book-lined Library, complete with oak furniture and high ceilings, is a sophisticated and peaceful meeting space or dining room. Seating up to 10 in boardroom style, it enjoys views over the woodland gardens.
Capacity
- Banqueting: 10
- Boardroom: 10
- Request Availability
Venue Features (17)
 AV Equipment
AV Equipment Accommodation
Accommodation Disability Access
Disability Access Family Friendly
Family Friendly In-house Catering
In-house Catering Late Licence
Late Licence Leisure Facilities
Leisure Facilities Licensed Bar
Licensed Bar Local Public Transport
Local Public Transport Music Licence
Music Licence Outside Space
Outside Space Parking
Parking Self Catering Allowed
Self Catering Allowed Smoking Area
Smoking Area Training Specialists
Training Specialists Wedding License
Wedding License Wi-Fi Access
Wi-Fi Access

