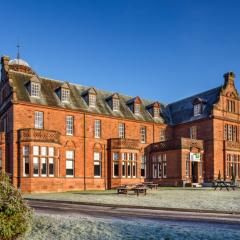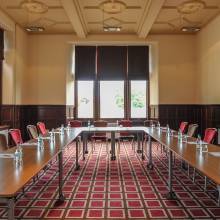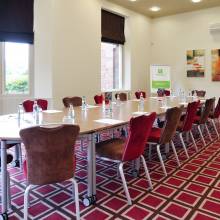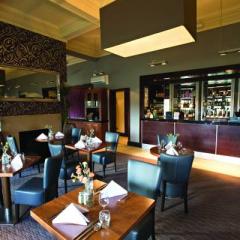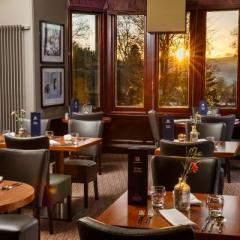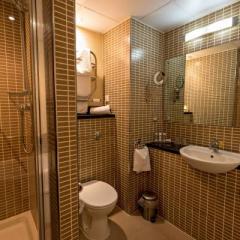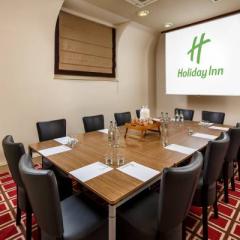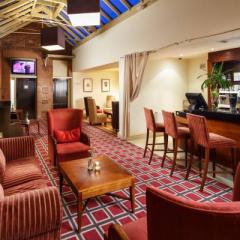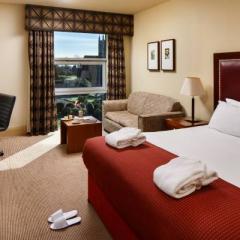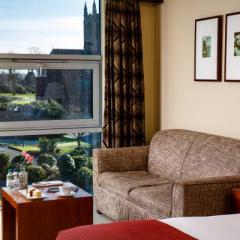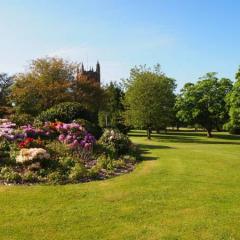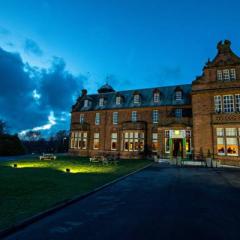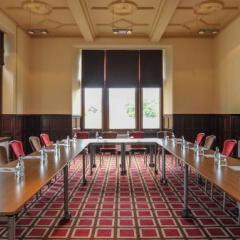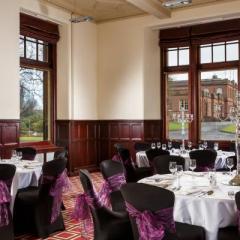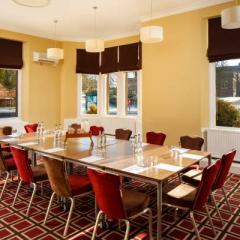Holiday Inn Dumfries
A great one-stop venue in the South of Scotland, set within a scenic 100-acre estate with gorgeous views of the beautiful countryside of Dumfries and Galloway. There’s a pretty church just two minutes’ walk from the hotel so understandably, it’s a hotspot for romantic weddings – but also hard to beat for all kinds of corporate events from conferences, presentations and team buildings days, to board meetings, Christmas parties and product launches; excellent service and all the facilities you need, plus that amazing location make this superb value for any business gathering for up to 60 guests.
You’ll notice the period features amongst the stylish modern interiors - decorative plasterwork on the ceilings, dark oak panelling; it all blends seamlessly in this imposing Victorian building.
The three meeting rooms are all on the ground floor meeting rooms, and are air conditioned, with high speed wifi, and up-to-the-minute audio-visual equipment. Flexible layouts mean the spaces can accommodate all types of events; the Johnston Room has capacity for 60 delegates in theatre style, 24 for a banquet, or for 22 in boardroom layout, whilst the slightly smaller Mitchell Room accommodates 40 guests for a conference, 20 for dinner, or 18 for a board meeting. The Boardroom has a discreet and intimate feel and holds a maximum of 10 people in all configurations. Outside there’s heaps of space for team building activities on the grass events field.
You’re assured the services of a dedicated Conference Team who will assist from your very first phone call right through to the end of your event; delegate packages are attractively priced and include an LCD projector and screen, plenty of refreshments, and a choice of two course lunches.
Holiday Inn Dumfries has 71 well co-ordinated modern bedrooms with individual climate control, 32” flat screen TV’s, tea and coffee making facilities and a work desk, plus 24-hour room service.
The Bankend Bar & Brasserie has plenty of favourites on the menu and the emphasis very much on fresh locally sourced ingredients. You’ll find cosy corners and little nooks where you can relax post conference with a quiet drink, and if you need to really unwind, hotel guests have use of the spa facilities opposite the hotel.
Holiday Inn Dumfries has free parking for 60 cars and is just 1 mile from the town centre. The train station at Dumfries is 1.9 miles away and the nearest airport is Glasgow International.
| Venue | Holiday Inn Dumfries |
|---|---|
| Capacity | 60 guests |
| Address | The Crichton, Bankend Road Dumfries Dumfries and Galloway DG1 4UQ |
Function Rooms & Event Spaces (3)
Johnston Suite
- Max Capacity: 60
- Dimensions: L:9.00m x W:6.00m
 Full Details
Full Details
located on the ground floor with natural daylight and beautiful views over the Crichton Estate
fully DDA compliantCapacity
- Theatre: 60
- Banqueting: 24
- Cabaret: 24
- Classroom: 24
- U-Shape: 24
- Boardroom: 22
- Request Availability
Mitchell Suite
- Max Capacity: 40
- Dimensions: L:7.70m x W:5.20m
 Full Details
Full Details
located on the ground floor with spectacular views over the Crichton Estate
ideal for meetings and private events
fully wheel chair accessibleCapacity
- Theatre: 40
- Banqueting: 20
- Dinner & Dance: 20
- Cabaret: 16
- Classroom: 16
- U-Shape: 16
- Boardroom: 18
- Request Availability
Boardroom
- Max Capacity: 15
- Dimensions: L:5.20m x W:4.40m x H:2.60m
 Full Details
Full Details
located on the ground floor
fully accessible
ideal for interviews or smaller board room meetingsCapacity
- Theatre: 15
- Classroom: 8
- Boardroom: 10
- Request Availability
Venue Features (16)
 AV Equipment
AV Equipment Accommodation
Accommodation Disability Access
Disability Access Family Friendly
Family Friendly Golf Course
Golf Course In-house Catering
In-house Catering Leisure Facilities
Leisure Facilities Licensed Bar
Licensed Bar Local Public Transport
Local Public Transport Music Licence
Music Licence Outside Space
Outside Space Parking
Parking Smoking Area
Smoking Area Training Specialists
Training Specialists Wedding License
Wedding License Wi-Fi Access
Wi-Fi Access

