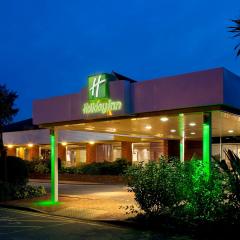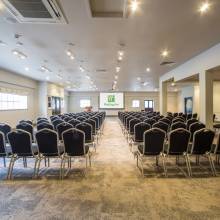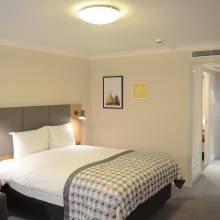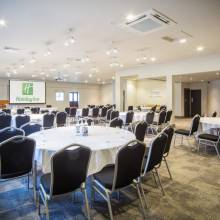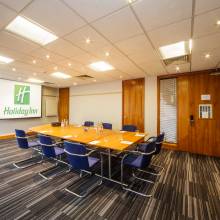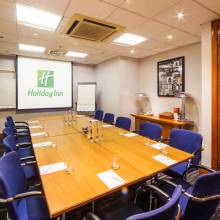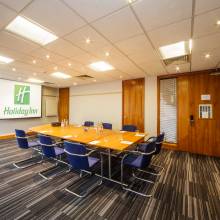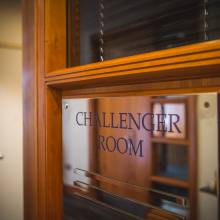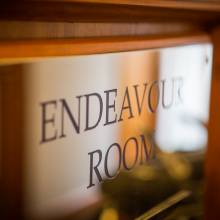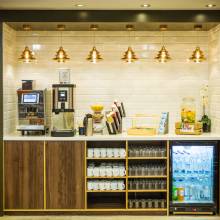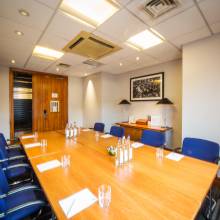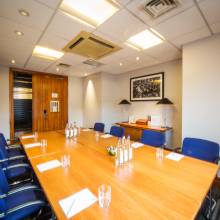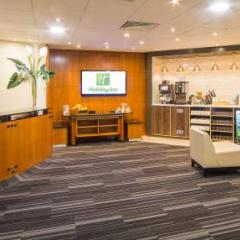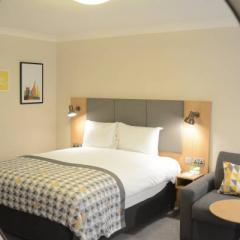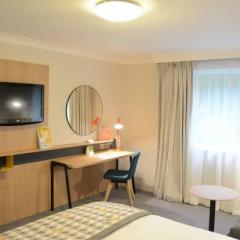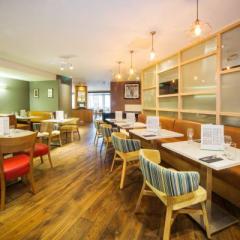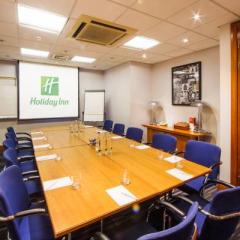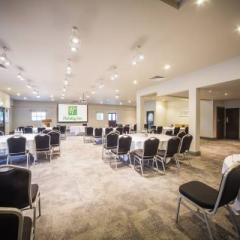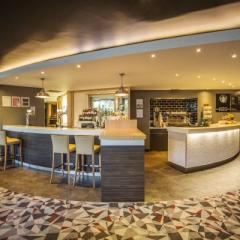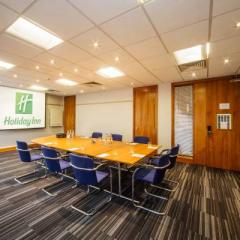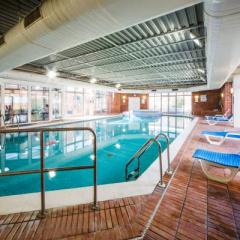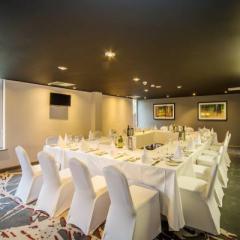Holiday Inn Reading - South
A modern hotel just 10 minutes from Reading city centre; great service, great facilities and great food, plus a fully equipped Conference Academy and a function room holding 180 guests. Convenient and affordable, it’s got all you need for your Christmas party, awards presentation, gala dinner, product launch, exhibition, team building, executive meetings, and conferences. There’s a big emphasis on training with a specially designed package for both trainers and delegates.
Measuring 217 square metres, the Grenadier Suite is great for larger events, seating up to 180 delegates in theatre style or 150 for a dinner and dance. The Conference Academy boasts a big reception area, a central break out space for refreshments and lunch, and 11 more meeting rooms. The biggest of these, the Pioneer Suite seats 100 guests in theatre style, 50 in boardroom layout and 45 for dinner; it can be partitioned into two rooms, each with half the capacity of the full suite. The Discovery and Enterprise Suites both accommodate 45 people in theatre format, 20 in boardroom layout and 18 for a classroom style event. Four further suites seat 15 in theatre style and 10 for private dining and there are two smaller rooms perfect for board meetings and interviews for 6 and 12 executives.
There’s high speed wifi and hi-tech audio-visual equipment; the friendly Conference Team work with you, giving that all important personal touch to make your event exactly how you want it, from room layout and décor, to food and IT. The venue also offers team building activities including paint-balling, hiking, and water sports. Delegate packages are very competitively priced.
The 202 air-conditioned bedrooms and suites are modern in style, with a pillow menu, 32” HD TV’s, work desks and 24-hour room service. Hotel guests have access to the Spirit Health Club with an indoor pool, sauna, whirlpool and spa, and a well-equipped fitness centre.
As well as terrific conference nosh, the venue offers all day dining in the open lobby, from sandwiches and salads to pasta and traditional classics. The lobby is a bright and contemporary space providing a good place to catch up with colleagues or clients over a drink, with free wifi, Apple Macs to use, and even board games to play.
Holiday Inn Reading South has free parking for cars and coaches, is close to J11 of the M4 and just 30 minutes’ drive from London Heathrow Airport.
| Venue | Holiday Inn Reading - South |
|---|---|
| Capacity | 180 guests |
| Address | Basingstoke Road Reading Berkshire RG2 0SL |
Packages (2)
Day Delegate Packages
- Guests: 150 max (minimum numbers apply)
- Price from: £35.00 per person
 Description & Details
Description & Details
All-In-One Day Delegate Package, which includes the following:
• Meeting Room Hire
• All day refreshments with a selection of freshly baked cookies, whole fruits & snacks, nuts, dried fruit & seeds
• A Morning and Afternoon 'Tasty Treat' to add a little energy boosting goodness.
• Restaurant Lunch to include a selection of salads, soup of the day, our roast of the day as well as our fresh meat and vegetarian dishes. Fresh fish, potatoes & vegetables, our live cooking station and of course some tasty desserts
• LCD projector & screen
• 2 x Flip charts with pens
• Delegate stationery, confectionery & mineral water
• Complimentary Wi-Fi connection for all delegates
• Complimentary on-site parking- Request a Quote
Residential Delegate Package
- Guests: 150 max (minimum numbers apply)
- Price from: £155.00 per person
 Description & Details
Description & Details
All-In-One Overnight Delegate Package, which includes the following:
• Meeting Room Hire
• All day refreshments with a selection of freshly baked cookies, whole fruits & snacks, nuts, dried fruit & seeds
• A Morning and Afternoon 'Tasty Treat' to add a little energy boosting goodness.
• Restaurant Lunch to include a selection of salads, soup of the day, our roast of the day as well as our fresh meat and vegetarian dishes. Fresh fish, potatoes & vegetables, our live cooking station and of course some tasty desserts
• LCD projector & screen
• 2 x Flip charts with pens
• Delegate stationery, confectionery & mineral water
• Complimentary Wi-Fi connection for all delegates
• Complimentary on-site parking
• 3 Course Dinner
• Overnight accommodation
• Full English Breakfast- Request a Quote
Please note that advertised packages are guideline prices and subject to availability and number of guests attending.
Function Rooms & Event Spaces (9)
Grenadier Suite
- Max Capacity: 180
- Dimensions: L:17.60m x W:13.40m x H:2.50m
 Full Details
Full Details
The Grenadier Suite is a new addition to our conference offering at Holiday Inn Reading South. A light, airy, spacious room, with built-in AV and PA system.
Also perfect to host Wedding Receptions and Family Parties.Capacity
- Theatre: 180
- Banqueting: 180
- Dinner & Dance: 150
- Cabaret: 120
- Classroom: 80
- U-Shape: 60
- Boardroom: 90
- Request Availability
Pioneer Suite
- Max Capacity: 100
- Dimensions: L:13.40m x W:7.30m x H:2.55m
 Full Details
Full Details
A light, airy, spacious room, the Pioneer Suite is the perfect venue to host corporate conferences, dinners, exhibitions and larger events and seminars.
Capacity
- Theatre: 100
- Banqueting: 80
- Dinner & Dance: 60
- Cabaret: 56
- Classroom: 45
- U-Shape: 45
- Boardroom: 50
- Request Availability
Discovery Suite
- Max Capacity: 45
- Dimensions: L:7.70m x W:5.80m x H:2.55m
 Full Details
Full Details
Light, airy room, located on the first floor within our Academy Conference Centre. With natural daylight and air-conditioning.
Capacity
- Theatre: 45
- Banqueting: 40
- Cabaret: 20
- Classroom: 18
- U-Shape: 18
- Boardroom: 18
- Request Availability
Enterprise Suite
- Max Capacity: 45
- Dimensions: L:7.80m x W:5.40m x H:2.55m
 Full Details
Full Details
Light, airy room, located on the first floor within our Academy Conference Centre. With natural daylight and air-conditioning.
Capacity
- Theatre: 45
- Banqueting: 40
- Cabaret: 20
- Classroom: 18
- U-Shape: 18
- Boardroom: 18
- Request Availability
Challenger Suite
- Max Capacity: 15
- Dimensions: L:5.80m x W:4.40m x H:2.55m
 Full Details
Full Details
Light, airy room, located on the first floor within our Academy Conference Centre. With natural daylight and air-conditioning.
Capacity
- Theatre: 15
- Banqueting: 12
- Classroom: 12
- U-Shape: 12
- Boardroom: 12
- Request Availability
Endeavour Suite
- Max Capacity: 15
- Dimensions: L:5.50m x W:3.90m x H:2.55m
 Full Details
Full Details
Light, airy room, located on the first floor within our Academy Conference Centre. With natural daylight and air-conditioning.
Capacity
- Theatre: 15
- Banqueting: 10
- Classroom: 10
- U-Shape: 10
- Boardroom: 10
- Request Availability
Apollo Suite
- Max Capacity: 12
- Dimensions: L:6.20m x W:4.00m x H:2.55m
 Full Details
Full Details
Light, airy room, located on the ground floor within our Academy Conference Centre. With natural daylight and air-conditioning.
Capacity
- Theatre: 12
- Banqueting: 10
- Classroom: 8
- U-Shape: 10
- Boardroom: 10
- Request Availability
Columbia Suite
- Max Capacity: 12
- Dimensions: L:5.50m x W:3.90m x H:2.55m
 Full Details
Full Details
Light, airy room, located on the first floor within our Academy Conference Centre. With natural daylight and air-conditioning.
Capacity
- Theatre: 12
- Banqueting: 10
- Classroom: 8
- U-Shape: 10
- Boardroom: 10
- Request Availability
Voyager Suite
- Max Capacity: 12
- Dimensions: L:5.50m x W:3.90m x H:2.55m
 Full Details
Full Details
Located on the ground floor within our Academy Conference Centre. With natural daylight and air-conditioning.
Capacity
- Theatre: 12
- Banqueting: 10
- Classroom: 8
- U-Shape: 10
- Boardroom: 10
- Request Availability
Venue Features (15)
 AV Equipment
AV Equipment Accommodation
Accommodation Disability Access
Disability Access Family Friendly
Family Friendly In-house Catering
In-house Catering Late Licence
Late Licence Leisure Facilities
Leisure Facilities Licensed Bar
Licensed Bar Local Public Transport
Local Public Transport Music Licence
Music Licence Outside Space
Outside Space Parking
Parking Smoking Area
Smoking Area Wedding License
Wedding License Wi-Fi Access
Wi-Fi Access

